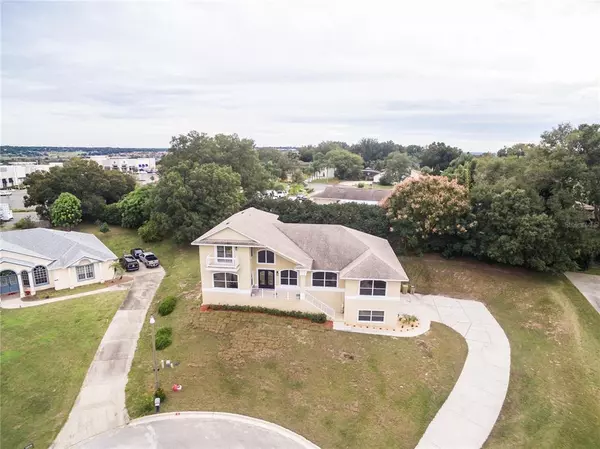$623,500
$629,900
1.0%For more information regarding the value of a property, please contact us for a free consultation.
5 Beds
4 Baths
3,622 SqFt
SOLD DATE : 03/28/2022
Key Details
Sold Price $623,500
Property Type Single Family Home
Sub Type Single Family Residence
Listing Status Sold
Purchase Type For Sale
Square Footage 3,622 sqft
Price per Sqft $172
Subdivision Royal View Estates
MLS Listing ID G5049297
Sold Date 03/28/22
Bedrooms 5
Full Baths 3
Half Baths 1
Construction Status Financing,Inspections
HOA Fees $9/mo
HOA Y/N No
Year Built 1997
Annual Tax Amount $3,662
Lot Size 0.580 Acres
Acres 0.58
Lot Dimensions 142x178x200x140
Property Description
Ready for in-laws ? Ideally situated custom built, hillside home in Clermont's Anderson Hill area. It is located at the cul-de-sac of a very quiet street. A two car garage, complete with a bathroom and an 11 X 10 workshop area, with two large windows, are below the two story home. This area could be converted into an in-law residence, man cave or entertainment area. The Master Bedroom, Bedroom 5, a Home
Office, the Great Room, Kitchen, Dining Room and Utility Room are all on the First Floor. There's an unmatched feeling of openness in the Family-Dining-Kitchen area; the high ceilings ( in one area 21 feet in height! ), several oversized windows with a view of the sky, a 625 square foot Family Room with a Fireplace, a huge Dining area and a large open Kitchen with 2 islands with all Genuine Stone Counter Tops. There's even a triple Sliding Glass Door leading to the large Lanai overlooking the back yard. The second level, which has a railed walkway overlooking the Family Room, Kitchen and Dining Room, offers 3 oversized bedrooms and a bathroom. Throw in a little snow and this home could pass for a Ski Lodge !
This home is close to US 27 and State Road 50 and everything Clermont has to offer: The National Training Center, South Lake Hospital, Lake Sumter State College, the Clermont Chain of Lakes, private schools, Golf Courses, World class Fishing, numerous Parks and much more.
Beyond the immediate area, it's a relatively short ride to Disney World, Orlando International Airport and the Amway Arena. Like the ocean? Clermont is in the middle of the Florida Peninsula; make a day trip to either the Atlantic or Gulf Coasts.
Location
State FL
County Lake
Community Royal View Estates
Zoning R-3
Rooms
Other Rooms Den/Library/Office, Great Room, Inside Utility
Interior
Interior Features Cathedral Ceiling(s), Eat-in Kitchen, High Ceilings, Kitchen/Family Room Combo, Master Bedroom Main Floor, Open Floorplan, Solid Surface Counters, Window Treatments
Heating Central, Electric
Cooling Central Air, Humidity Control
Flooring Carpet, Ceramic Tile, Hardwood, Wood
Fireplaces Type Family Room, Wood Burning
Fireplace true
Appliance Cooktop, Dishwasher, Dryer, Electric Water Heater, Microwave, Range, Refrigerator, Washer
Laundry Inside
Exterior
Exterior Feature Balcony, Sliding Doors
Garage Curb Parking, Driveway, Garage Faces Side, Under Building, Workshop in Garage
Garage Spaces 2.0
Fence Chain Link
Utilities Available Cable Connected, Electricity Connected, Propane, Water Connected
Waterfront false
View Y/N 1
View Water
Roof Type Shingle
Porch Covered, Patio, Screened
Parking Type Curb Parking, Driveway, Garage Faces Side, Under Building, Workshop in Garage
Attached Garage true
Garage true
Private Pool No
Building
Lot Description Gentle Sloping, Street Dead-End, Paved, Unincorporated
Story 2
Entry Level Two
Foundation Slab
Lot Size Range 1/2 to less than 1
Sewer Septic Tank
Water Private
Architectural Style Custom
Structure Type Stucco, Vinyl Siding
New Construction false
Construction Status Financing,Inspections
Schools
High Schools East Ridge High
Others
Pets Allowed Yes
Senior Community No
Ownership Fee Simple
Monthly Total Fees $9
Acceptable Financing Cash, Conventional, FHA, VA Loan
Membership Fee Required Required
Listing Terms Cash, Conventional, FHA, VA Loan
Special Listing Condition None
Read Less Info
Want to know what your home might be worth? Contact us for a FREE valuation!

Our team is ready to help you sell your home for the highest possible price ASAP

© 2024 My Florida Regional MLS DBA Stellar MLS. All Rights Reserved.
Bought with HOMES OF AMERICA REALTY GROUP,

"My job is to find and attract mastery-based agents to the office, protect the culture, and make sure everyone is happy! "







