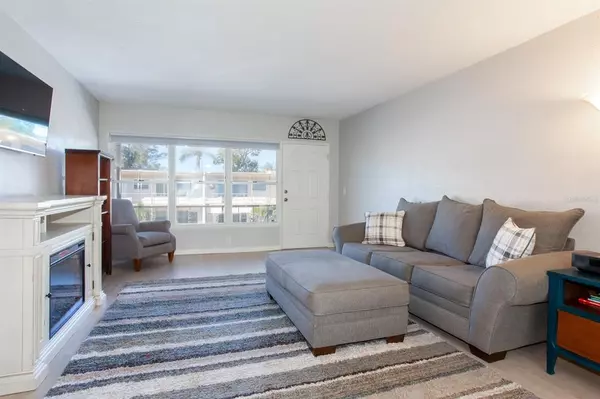$153,555
$149,900
2.4%For more information regarding the value of a property, please contact us for a free consultation.
2 Beds
2 Baths
875 SqFt
SOLD DATE : 04/22/2022
Key Details
Sold Price $153,555
Property Type Condo
Sub Type Condominium
Listing Status Sold
Purchase Type For Sale
Square Footage 875 sqft
Price per Sqft $175
Subdivision Clearview Oaks Condo
MLS Listing ID U8147307
Sold Date 04/22/22
Bedrooms 2
Full Baths 2
Construction Status Appraisal,Financing,Inspections
HOA Fees $347/mo
HOA Y/N Yes
Year Built 1965
Annual Tax Amount $500
Lot Size 10,890 Sqft
Acres 0.25
Property Description
Welcome home to this beautifully updated 2 bedroom / 2 bathroom open floor plan condo in Clearview Oaks. This condo is move-in ready featuring updated windows in the front, a kitchen with real wood cabinets and granite countertops, stainless steel appliances, plank flooring, and much more. The condo could be sold fully furnished so just bring your clothes and toothbrush! Clearview Oaks community offers a Clubhouse with plenty of activities, a library, shuffleboard, and a car washing station.
Clearview Oaks location is convenient to Tyrone Square Mall, restaurants, the Northwest Community Center, Downtown Saint
Petersburg, and the Gulf Beaches. Enjoy the low monthly maintenance fee which includes Cable, Internet, WiFi, water, sewer, trash
removal, insurance on the exterior building, roof, and maintenance of the grounds. Schedule your tour today, this home will not last
long!
Location
State FL
County Pinellas
Community Clearview Oaks Condo
Direction N
Interior
Interior Features Ceiling Fans(s), Living Room/Dining Room Combo, Open Floorplan, Split Bedroom, Window Treatments
Heating Central
Cooling Central Air
Flooring Laminate
Furnishings Furnished
Fireplace false
Appliance Dishwasher, Dryer, Range, Refrigerator, Washer
Laundry Inside
Exterior
Exterior Feature Sidewalk
Garage Assigned, Guest
Community Features Buyer Approval Required, Golf Carts OK
Utilities Available BB/HS Internet Available, Cable Connected, Public, Street Lights
Waterfront false
Roof Type Other
Porch Covered, Patio
Parking Type Assigned, Guest
Garage false
Private Pool No
Building
Lot Description Sidewalk
Story 2
Entry Level One
Foundation Slab
Sewer Public Sewer
Water Public
Architectural Style Florida
Structure Type Block
New Construction false
Construction Status Appraisal,Financing,Inspections
Others
Pets Allowed Yes
HOA Fee Include Cable TV, Insurance, Maintenance Structure, Maintenance Grounds, Sewer, Trash, Water
Senior Community Yes
Pet Size Small (16-35 Lbs.)
Ownership Condominium
Monthly Total Fees $347
Acceptable Financing Cash, Conventional
Membership Fee Required Required
Listing Terms Cash, Conventional
Num of Pet 2
Special Listing Condition None
Read Less Info
Want to know what your home might be worth? Contact us for a FREE valuation!

Our team is ready to help you sell your home for the highest possible price ASAP

© 2024 My Florida Regional MLS DBA Stellar MLS. All Rights Reserved.
Bought with COLDWELL BANKER REALTY

"My job is to find and attract mastery-based agents to the office, protect the culture, and make sure everyone is happy! "







