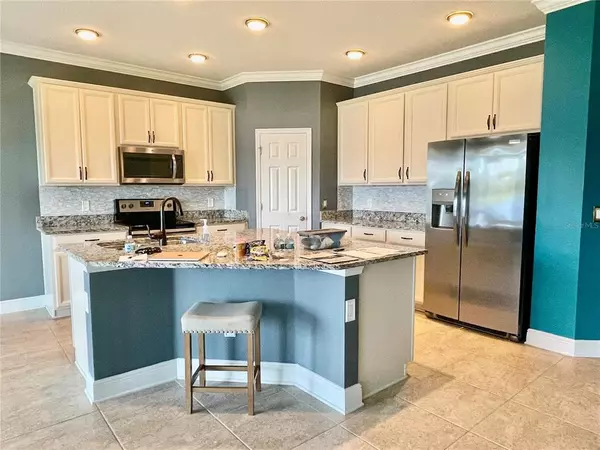$480,000
$469,000
2.3%For more information regarding the value of a property, please contact us for a free consultation.
4 Beds
2 Baths
2,246 SqFt
SOLD DATE : 05/02/2022
Key Details
Sold Price $480,000
Property Type Single Family Home
Sub Type Single Family Residence
Listing Status Sold
Purchase Type For Sale
Square Footage 2,246 sqft
Price per Sqft $213
Subdivision Lancaster Park East-Ph 1
MLS Listing ID S5064839
Sold Date 05/02/22
Bedrooms 4
Full Baths 2
Construction Status Inspections
HOA Fees $79/qua
HOA Y/N Yes
Year Built 2017
Annual Tax Amount $3,043
Lot Size 8,276 Sqft
Acres 0.19
Property Description
WHY WAIT for a house to be build when you can move RIGHT AWAY to this almost new BEAUTIFUL, WATER VIEW, WELL CARE house! It features 4 BEDROOMS, 2 BATHROOMS, SPLIT PLAN, OPEN FLOOR PLAN, KITCHEN ISLAND, MODERN SOLID WOOD TALL CABINETS WITH PANTRY, GRANITE COUNTER TOP, BACK SPLASH, STAINLESS STEEL APPLIANCES, DINNETTE AND SEPARATE FORMAL DINNING ROOM (POSSIBILITY OF A 5TH BEDROOM) GREAT ROOM, CROWN MOLDING, REMOTE WINDOWS TREATMENT IN GREAT ROOM AND SLIDING DOOR THAT WALK YOU TO A SCREEN COVER LANAI WITH A RELAXING POND VIEW TO ENJOY YOUR MORNING COFFEE AND PEACEFUL AFTERNOON. DOUBLE SINK IN MASTER BATHROOM, TUB AND WALKING SHOWER, HUGE WALKING CLOSET, INSIDE LAUNDRY ROOM, SOLAR PANNELS, SPRINKLER SYSTEM, THIS HOUSE HAS IT ALL! Close to Publix Supermarket, Narcoosee and beautiful Historic Downtown St. Cloud. DON'T WAIT AND CALL ME NOW! More pictures coming soon!
Location
State FL
County Osceola
Community Lancaster Park East-Ph 1
Zoning X
Rooms
Other Rooms Formal Dining Room Separate
Interior
Interior Features Crown Molding, Eat-in Kitchen, High Ceilings, Kitchen/Family Room Combo, Open Floorplan, Solid Surface Counters, Solid Wood Cabinets, Split Bedroom, Walk-In Closet(s), Window Treatments
Heating Central
Cooling Central Air
Flooring Carpet, Ceramic Tile
Fireplace false
Appliance Dishwasher, Electric Water Heater, Ice Maker, Microwave, Range, Refrigerator
Laundry Inside
Exterior
Exterior Feature Irrigation System, Lighting, Rain Gutters, Sliding Doors
Garage Spaces 2.0
Utilities Available BB/HS Internet Available, Electricity Connected, Public, Sprinkler Meter, Water Connected
Waterfront false
View Y/N 1
View Water
Roof Type Shingle
Attached Garage true
Garage true
Private Pool No
Building
Entry Level One
Foundation Slab
Lot Size Range 0 to less than 1/4
Builder Name Lennar
Sewer Public Sewer
Water Public
Structure Type Block
New Construction false
Construction Status Inspections
Schools
Elementary Schools Hickory Tree Elem
Middle Schools Narcoossee Middle
High Schools Harmony High
Others
Pets Allowed Yes
Senior Community No
Ownership Fee Simple
Monthly Total Fees $79
Acceptable Financing Cash, Conventional, FHA, VA Loan
Membership Fee Required Required
Listing Terms Cash, Conventional, FHA, VA Loan
Special Listing Condition None
Read Less Info
Want to know what your home might be worth? Contact us for a FREE valuation!

Our team is ready to help you sell your home for the highest possible price ASAP

© 2024 My Florida Regional MLS DBA Stellar MLS. All Rights Reserved.
Bought with EXP REALTY LLC

"My job is to find and attract mastery-based agents to the office, protect the culture, and make sure everyone is happy! "







