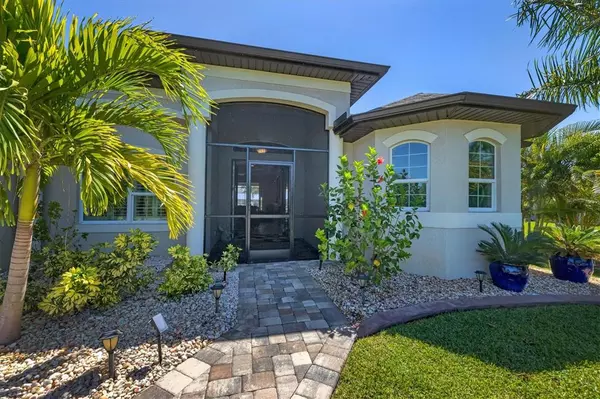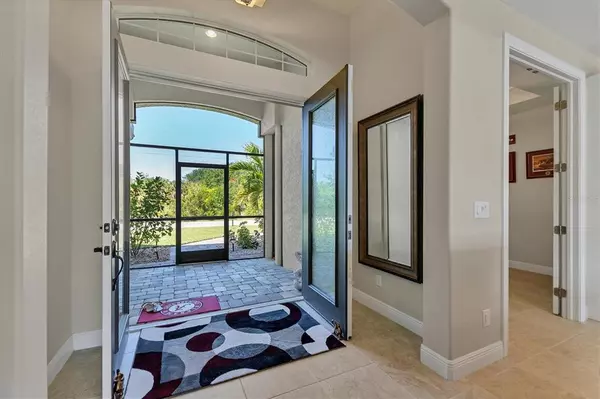$999,900
$999,900
For more information regarding the value of a property, please contact us for a free consultation.
3 Beds
3 Baths
2,115 SqFt
SOLD DATE : 05/19/2022
Key Details
Sold Price $999,900
Property Type Single Family Home
Sub Type Single Family Residence
Listing Status Sold
Purchase Type For Sale
Square Footage 2,115 sqft
Price per Sqft $472
Subdivision Port Charlotte Sec 071
MLS Listing ID D6124581
Sold Date 05/19/22
Bedrooms 3
Full Baths 2
Half Baths 1
Construction Status Appraisal,Financing,Inspections
HOA Fees $10/ann
HOA Y/N Yes
Year Built 2018
Annual Tax Amount $6,209
Lot Size 10,018 Sqft
Acres 0.23
Lot Dimensions 80x125
Property Description
Elegant GULF ACCESS WATERFRONT custom home is all about the location! Close to intersecting canals with water views, minutes to the lock, and exceptional outdoor amenities for your boating enjoyment make this a MUST SEE home! With stunning curb appeal, the paved walk and enclosed front porch welcome you to your dream of Florida living! Immediately your eyes are drawn to the view of the lanai and waterway through zero corner glass doors which integrate your indoor and outdoor living. In the main living room a beautiful design feature is the elegant brick surround and hearth on the entertainment wall, home to a working electric fireplace, which sets the tone for stylish living throughout. Volume ceilings with crowned double trays and 8’ glass sliders all along the back further enhance this area. Adjoining is a large den/study with plantation shutters and French doors. Of course, the chefs kitchen is first class with a modern flare including a wood clad 11’ island, tile backsplash, Snowy River pattern granite, walk in pantry, wall ovens, and range hood. No matter what you serve in the adjoining dining area your meals will be five-star cuisine while sitting there surrounded by
the outdoor views. The primary bedroom is spacious with volume ceilings and sliding glass doors to the pavered lanai. The ensuite has a walkthrough shower featuring upgraded glass tiles and beautiful cabinetry. A true Florida split plan, this home has both guest bedrooms enjoying ultimate comfort and total privacy. One guest bedroom has its own ensuite that also opens to the pool and the other has access to a full bath. There are exceptional outdoor amenities including, but not limited to, a heated saltwater pool with shallow swim area for sunning, multicolored lights for a night time dip, large covered areas for entertaining and plenty of open area for sunning, a full summer kitchen - all of this with paved walkways leading to the large dock and covered 10,000# boat lift. Boat canopy was new in 2019. The composite dock also has a striking varnished railing. And here is something you will LOVE: there is an additional concrete boat ramp from the canal, with path leading up to the garage and extra overhead door, so convenient for launching your jet skis or kayaks or whatever your water sport of choice! On the practical side there is full hurricane protection from impact windows, doors, AND shutters; new rip rap at the shoreline 2020, pump for the irrigation system to water from the canal (not metered), and Sentricon termite system. Per the homeowner, canals have an average depth of 6 – 9 feet with approximately 9+ foot clearance at bridges. Speaking of boating, the 2005 Crest Caribbean pontoon is available for purchase separately, asking price $17,000. Scroll through the attached pictures and view the videos but be sure to schedule your showing soon to appreciate this fantastic home!
Location
State FL
County Charlotte
Community Port Charlotte Sec 071
Zoning RSF3.5
Rooms
Other Rooms Den/Library/Office, Inside Utility
Interior
Interior Features Built-in Features, Ceiling Fans(s), High Ceilings, Pest Guard System, Split Bedroom, Stone Counters, Tray Ceiling(s), Walk-In Closet(s), Window Treatments
Heating Central
Cooling Central Air
Flooring Ceramic Tile
Fireplaces Type Electric, Living Room, Non Wood Burning
Furnishings Unfurnished
Fireplace true
Appliance Built-In Oven, Cooktop, Dishwasher, Disposal, Electric Water Heater, Microwave, Range Hood, Refrigerator
Laundry Inside
Exterior
Exterior Feature Hurricane Shutters, Irrigation System, Lighting, Outdoor Kitchen, Outdoor Shower, Rain Gutters, Sliding Doors
Garage Garage Door Opener, Other, Oversized
Garage Spaces 3.0
Pool Gunite, Heated, In Ground, Lighting, Salt Water
Community Features Deed Restrictions, Park, Playground, Boat Ramp, Sidewalks, Water Access
Utilities Available BB/HS Internet Available, Electricity Connected, Mini Sewer, Public, Sewer Connected, Water Connected
Waterfront true
Waterfront Description Canal - Saltwater
View Y/N 1
Water Access 1
Water Access Desc Canal - Brackish,Canal - Freshwater,Canal - Saltwater,Gulf/Ocean
View Water
Roof Type Shingle
Parking Type Garage Door Opener, Other, Oversized
Attached Garage true
Garage true
Private Pool Yes
Building
Lot Description In County, Level, Paved
Story 1
Entry Level One
Foundation Slab
Lot Size Range 0 to less than 1/4
Sewer Public Sewer
Water Canal/Lake For Irrigation, Public
Structure Type Block, Stucco
New Construction false
Construction Status Appraisal,Financing,Inspections
Schools
Elementary Schools Myakka River Elementary
Middle Schools L.A. Ainger Middle
High Schools Lemon Bay High
Others
Pets Allowed Yes
Senior Community No
Ownership Fee Simple
Monthly Total Fees $10
Acceptable Financing Cash, Conventional
Membership Fee Required Optional
Listing Terms Cash, Conventional
Special Listing Condition None
Read Less Info
Want to know what your home might be worth? Contact us for a FREE valuation!

Our team is ready to help you sell your home for the highest possible price ASAP

© 2024 My Florida Regional MLS DBA Stellar MLS. All Rights Reserved.
Bought with KELLER WILLIAMS ISLAND LIFE REAL ESTATE

"My job is to find and attract mastery-based agents to the office, protect the culture, and make sure everyone is happy! "







