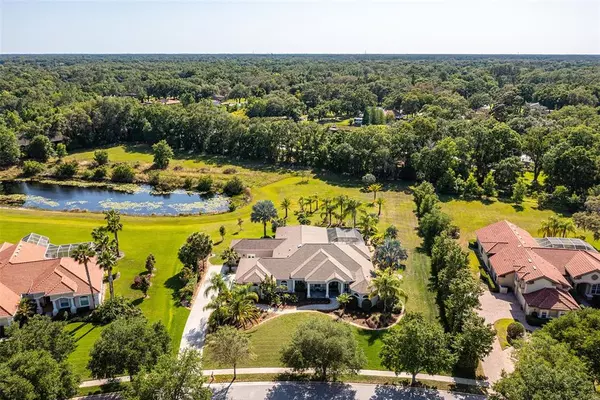$1,300,000
$1,179,000
10.3%For more information regarding the value of a property, please contact us for a free consultation.
4 Beds
3 Baths
4,191 SqFt
SOLD DATE : 06/06/2022
Key Details
Sold Price $1,300,000
Property Type Single Family Home
Sub Type Single Family Residence
Listing Status Sold
Purchase Type For Sale
Square Footage 4,191 sqft
Price per Sqft $310
Subdivision Sanctuary On Livingston
MLS Listing ID T3367390
Sold Date 06/06/22
Bedrooms 4
Full Baths 3
Construction Status Inspections
HOA Fees $113/ann
HOA Y/N Yes
Year Built 2006
Annual Tax Amount $10,495
Lot Size 1.640 Acres
Acres 1.64
Lot Dimensions 191.33x290.5
Property Description
Welcome home to this LUXURIOUS ESTATE in the coveted GATED community of SANCTUARY ON LIVINGSTON. This home boasts 4 bedrooms, 3 full bathrooms, a private OFFICE and an oversized BONUS/FLEX room with its own SEPARATE ENTRANCE in nearly 4,200 square feet. Set on a massive 1.64 acre lot on a circular drive across from the neighborhood park, the PRIVATE views are breathtaking throughout multiple rooms in the home. As you enter the DOUBLE GLASS entry doors, you are welcomed by 12 foot ceilings and a serene view of the spillover pool and extensive tropical landscaping in the massive backyard. Throughout the home, you will find TRAY CEILINGS, PLANTATION SHUTTERS, WHOLE HOME AUDIO, 8 foot doors and more! The CHEF's KITCHEN overlooks the family room and pool and is perfect for entertaining with SOLID WOOD cabinetry, GRANITE counters, STAINLESS appliances, and a bonus PREP SINK in the ISLAND. The family room offers a GAS burning FIREPLACE and view of the pool through QUADRUPLE GLASS SLIDERS. The generous master bedroom features a SEPARATE A/C unit, 2 WALK-IN closets and a door to the lanai. The ensuite master bathroom is spa-like with a SOAKING TUB, double entry walk-in shower, and DOUBLE VANITIES. This TRIPLE SPLIT floor plan also features a private OFFICE, 3 additional bedrooms and 2 full bathrooms. There is a 500 square foot BONUS ROOM that has its own entrance from the courtyard as well as off the family room. It is currently a game room but could be a private guest suite or studio. Enjoy the Florida lifestyle on the expansive BRICK PAVER LANAI with an OUTDOOR KITCHEN and soak in the SALTWATER POOL and HEATED SPA while taking in the peaceful view or sit by the GAS FIREPLACE. Other features include a LAUNDRY ROOM with a WASHER, DRYER and SINK, TWO newer TANKLESS GAS WATER HEATERS (2021), WATER TREATMENT system (2018), D.E. POOL FILTER (2021), updated CARPET (2018) and extensive LANDSCAPING with irrigation system. The Sanctuary on Livingston is one of Tampa Bay's few exclusive neighborhoods offering a collection of custom executive estates on generous sized lots with a (virtual) GUARD GATE as well as a large community space. This home is convenient to Wiregrass and Premium Outlets shopping, dining, USF, Moffitt, downtown and more. There is also a Publix being built just down the street! You will want to make this one HOME! ***SEE VIRTUAL TOUR FOR 3D TOUR***
Location
State FL
County Hillsborough
Community Sanctuary On Livingston
Zoning AS-1
Interior
Interior Features Built-in Features, Ceiling Fans(s), Eat-in Kitchen, High Ceilings, Master Bedroom Main Floor, Open Floorplan, Stone Counters, Thermostat, Window Treatments
Heating Central
Cooling Central Air
Flooring Carpet, Ceramic Tile
Fireplace true
Appliance Built-In Oven, Cooktop, Dishwasher, Disposal, Dryer, Gas Water Heater, Microwave, Refrigerator, Tankless Water Heater, Washer, Water Filtration System
Exterior
Exterior Feature French Doors, Irrigation System, Lighting, Outdoor Grill, Outdoor Kitchen, Sidewalk, Sliding Doors
Garage Garage Faces Side, Oversized
Garage Spaces 3.0
Pool Gunite, In Ground, Lighting, Salt Water, Screen Enclosure
Community Features Gated, Playground, Sidewalks
Utilities Available BB/HS Internet Available, Electricity Connected, Fiber Optics, Propane, Sewer Connected, Sprinkler Well, Water Connected
Waterfront false
Roof Type Shingle
Parking Type Garage Faces Side, Oversized
Attached Garage true
Garage true
Private Pool Yes
Building
Lot Description Conservation Area, Oversized Lot, Sidewalk, Paved, Private
Story 1
Entry Level One
Foundation Slab
Lot Size Range 1 to less than 2
Sewer Septic Tank
Water Well
Structure Type Block, Stucco
New Construction false
Construction Status Inspections
Schools
Elementary Schools Lutz-Hb
Middle Schools Liberty-Hb
High Schools Freedom-Hb
Others
Pets Allowed Yes
HOA Fee Include Guard - 24 Hour, Maintenance Grounds, Private Road
Senior Community No
Ownership Fee Simple
Monthly Total Fees $113
Acceptable Financing Cash, Conventional, FHA, VA Loan
Membership Fee Required Required
Listing Terms Cash, Conventional, FHA, VA Loan
Special Listing Condition None
Read Less Info
Want to know what your home might be worth? Contact us for a FREE valuation!

Our team is ready to help you sell your home for the highest possible price ASAP

© 2024 My Florida Regional MLS DBA Stellar MLS. All Rights Reserved.
Bought with COMPASS FLORIDA, LLC

"My job is to find and attract mastery-based agents to the office, protect the culture, and make sure everyone is happy! "







