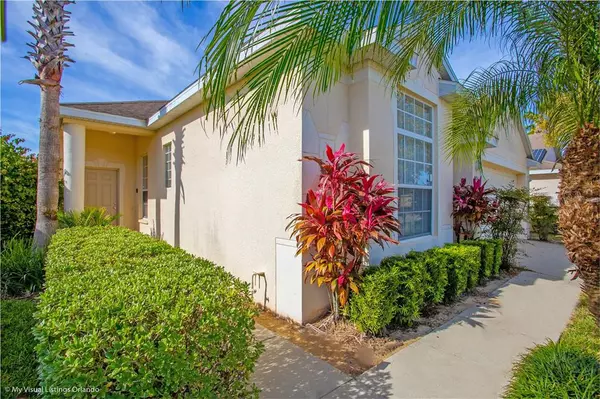$415,000
$400,000
3.8%For more information regarding the value of a property, please contact us for a free consultation.
4 Beds
3 Baths
1,752 SqFt
SOLD DATE : 06/10/2022
Key Details
Sold Price $415,000
Property Type Single Family Home
Sub Type Single Family Residence
Listing Status Sold
Purchase Type For Sale
Square Footage 1,752 sqft
Price per Sqft $236
Subdivision Hampton Estates
MLS Listing ID O6027326
Sold Date 06/10/22
Bedrooms 4
Full Baths 3
Construction Status Inspections
HOA Fees $147/qua
HOA Y/N Yes
Year Built 2003
Annual Tax Amount $3,032
Lot Size 5,662 Sqft
Acres 0.13
Property Description
Fully furnished 4 bedroom 3 bath Pool Home - located in the well established and popular community of Hampton Estates. Turn Key vacation home - comes with bookings. Solid surface counters, stainless appliances, split bedroom plan - plenty of room for a large family. You have two spacious master suites, an eat in kitchen that leads to the pool area, large living room and dining room combo. You have a very convenient Pool bath in one of the master suites, so no need to go through the house with wet bathing suits. Super private fenced pool area, highlighted by a deck off of the pool screen perfect for catching those Florida rays. Sunbathe in complete privacy and enjoy a dip in your private pool. There is even a covered area for shade - lovely for dining al fresco. Games room in the converted garage. AC System new in 2015 and pool heater replaced in 2016. Located close to dining, shopping and the theme parks! The HOA takes care of your lawn, so all you have to do is enjoy visiting this beautiful vacation home. All of the fun, none of the worry! Hurry before this one is gone!
Location
State FL
County Polk
Community Hampton Estates
Zoning RC
Interior
Interior Features Cathedral Ceiling(s), Ceiling Fans(s), Eat-in Kitchen, Open Floorplan, Split Bedroom, Vaulted Ceiling(s), Walk-In Closet(s)
Heating Central
Cooling Central Air
Flooring Carpet, Ceramic Tile
Furnishings Furnished
Fireplace false
Appliance Dishwasher, Disposal, Dryer, Microwave, Range, Refrigerator, Washer
Laundry Inside
Exterior
Exterior Feature Irrigation System, Sidewalk
Garage Spaces 2.0
Fence Vinyl
Pool Gunite, In Ground, Screen Enclosure
Community Features Playground, Tennis Courts
Utilities Available Cable Available, Electricity Connected
Waterfront false
Roof Type Shingle
Porch Deck, Patio, Porch, Screened
Attached Garage true
Garage true
Private Pool Yes
Building
Lot Description Sidewalk, Paved
Entry Level One
Foundation Slab
Lot Size Range 0 to less than 1/4
Sewer Public Sewer
Water Public
Structure Type Block, Stucco
New Construction false
Construction Status Inspections
Others
Pets Allowed Yes
HOA Fee Include Maintenance Grounds
Senior Community No
Ownership Fee Simple
Monthly Total Fees $147
Acceptable Financing Cash, Conventional, FHA, VA Loan
Membership Fee Required Required
Listing Terms Cash, Conventional, FHA, VA Loan
Special Listing Condition None
Read Less Info
Want to know what your home might be worth? Contact us for a FREE valuation!

Our team is ready to help you sell your home for the highest possible price ASAP

© 2024 My Florida Regional MLS DBA Stellar MLS. All Rights Reserved.
Bought with WEICHERT REALTORS HALLMARK PROPERTIES

"My job is to find and attract mastery-based agents to the office, protect the culture, and make sure everyone is happy! "







