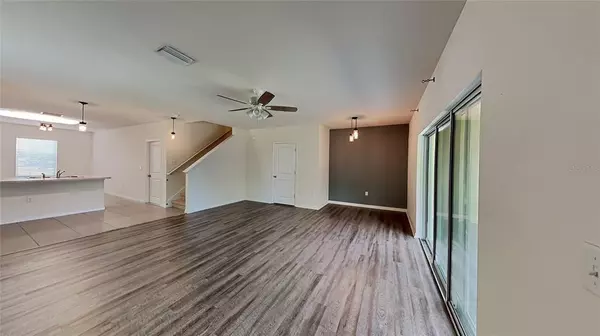$340,000
$339,900
For more information regarding the value of a property, please contact us for a free consultation.
3 Beds
3 Baths
1,684 SqFt
SOLD DATE : 06/14/2022
Key Details
Sold Price $340,000
Property Type Townhouse
Sub Type Townhouse
Listing Status Sold
Purchase Type For Sale
Square Footage 1,684 sqft
Price per Sqft $201
Subdivision Copper Creek
MLS Listing ID T3370810
Sold Date 06/14/22
Bedrooms 3
Full Baths 2
Half Baths 1
Construction Status Appraisal,Financing,Inspections
HOA Fees $185/mo
HOA Y/N Yes
Year Built 2018
Annual Tax Amount $2,590
Lot Size 2,178 Sqft
Acres 0.05
Property Description
Welcome home to the gated community of Copper Creek with low HOA fees and NO CDD fees! Nearly new 2018 end unit townhome with no rear neighbors! Entering the home you will find luxury vinyl plank flooring in the spacious family room with large sliders leading to the covered and screened lanai. Kitchen features wood cabinets, tile floors, sunny front window and eat-in space along with bar seating. A half bath a 1 car- garage rounds off the first floor. All bedrooms are privately tucked upstairs along with a laundry room with full size washer and dryer. Master features large closet and private bath overlooking the rear wooded area. HOA includes pool, playground, shaded cabana and also includes water. Popular Riverview location is just minutes from new YMCA, hospitals, shopping and tons of restaurants. Just down the road is I-75 for easy commutes whether you are heading north to Tampa or south to the Bradenton/ Sarasota area. Come check out this home today and start enjoying this maintenance free lifestyle!
Location
State FL
County Hillsborough
Community Copper Creek
Zoning PD
Interior
Interior Features Other
Heating Central, Electric
Cooling Central Air
Flooring Carpet, Ceramic Tile, Vinyl
Fireplace false
Appliance Dishwasher, Microwave, Range, Refrigerator
Exterior
Exterior Feature Other
Garage Spaces 1.0
Community Features None
Utilities Available BB/HS Internet Available, Electricity Available
Waterfront false
Roof Type Shingle
Attached Garage true
Garage true
Private Pool No
Building
Entry Level Two
Foundation Slab
Lot Size Range 0 to less than 1/4
Sewer Public Sewer
Water Public
Structure Type Block
New Construction false
Construction Status Appraisal,Financing,Inspections
Others
Pets Allowed Yes
HOA Fee Include Other
Senior Community No
Ownership Fee Simple
Monthly Total Fees $185
Acceptable Financing Cash, Conventional, VA Loan
Membership Fee Required Required
Listing Terms Cash, Conventional, VA Loan
Special Listing Condition None
Read Less Info
Want to know what your home might be worth? Contact us for a FREE valuation!

Our team is ready to help you sell your home for the highest possible price ASAP

© 2024 My Florida Regional MLS DBA Stellar MLS. All Rights Reserved.
Bought with MCBRIDE KELLY & ASSOCIATES

"My job is to find and attract mastery-based agents to the office, protect the culture, and make sure everyone is happy! "







