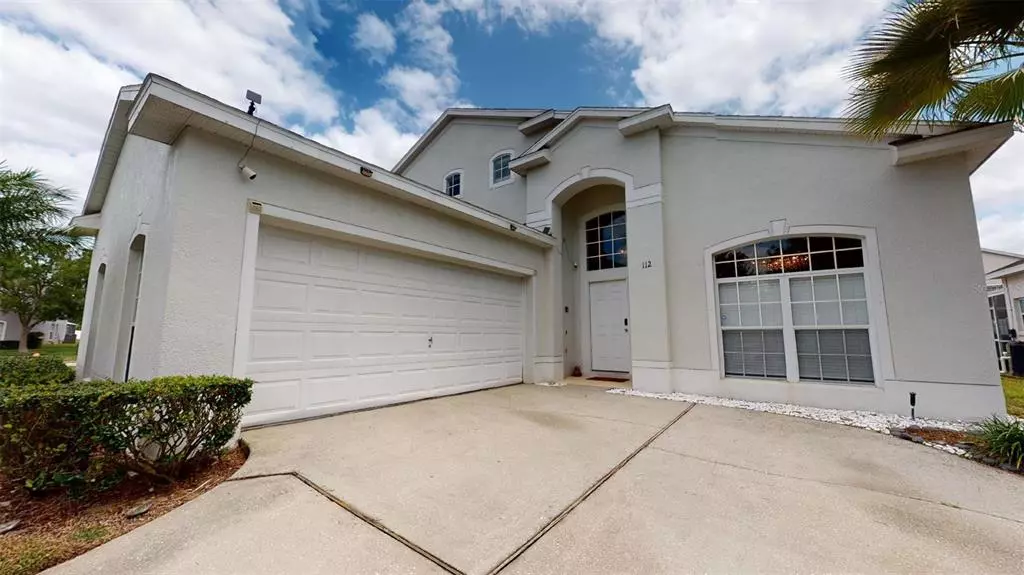$549,000
$549,000
For more information regarding the value of a property, please contact us for a free consultation.
5 Beds
3 Baths
2,350 SqFt
SOLD DATE : 06/15/2022
Key Details
Sold Price $549,000
Property Type Single Family Home
Sub Type Single Family Residence
Listing Status Sold
Purchase Type For Sale
Square Footage 2,350 sqft
Price per Sqft $233
Subdivision Hampton Estates
MLS Listing ID O6020147
Sold Date 06/15/22
Bedrooms 5
Full Baths 3
Construction Status Appraisal,Financing
HOA Fees $155/qua
HOA Y/N Yes
Year Built 2003
Annual Tax Amount $3,120
Lot Size 9,147 Sqft
Acres 0.21
Property Description
Definitely the best home for sale in the area!!! This beautiful, corner lot home with pool is just amazing and ready for your buyer! Current owners completely renovated the house! From the moment you enter, you will be welcomed with brand new waterproof vinyl plank flooring and 5.5 inch baseboards. New interior paint with French wall panels. Please check the custom ceiling, which you can only see in modern European high end residences. Brand new kitchen and SS appliances, including cooktop, double oven, dishwasher, fridge and hood. New, modern vanities and toilets in bathrooms. Electric fireplace in family room. Master bedroom and guest bedroom on first floor. New wooden stairs will take you to three bedrooms on second level. High end laminate flooring upstairs. A/C 2019, new vinyl fence. HOA covers lawn maintenance. Great location, just off highway 27 and short drive to: Disney Word, shopping and dinning destinations.
Location
State FL
County Polk
Community Hampton Estates
Interior
Interior Features Vaulted Ceiling(s), Walk-In Closet(s)
Heating Central, Electric
Cooling Central Air
Flooring Laminate, Vinyl
Fireplaces Type Electric, Family Room
Fireplace true
Appliance Cooktop, Dishwasher, Disposal, Electric Water Heater, Range Hood, Refrigerator
Laundry Inside
Exterior
Exterior Feature Fence, Irrigation System, Sliding Doors, Sprinkler Metered
Garage Garage Door Opener, Garage Faces Side
Garage Spaces 2.0
Fence Vinyl
Pool Gunite, In Ground, Lighting, Screen Enclosure
Community Features Association Recreation - Owned, Deed Restrictions, Playground, Tennis Courts
Utilities Available Cable Available, Electricity Connected, Public, Water Connected
Amenities Available Playground, Tennis Court(s)
Waterfront false
Roof Type Shingle
Porch Deck, Screened
Parking Type Garage Door Opener, Garage Faces Side
Attached Garage true
Garage true
Private Pool Yes
Building
Lot Description Corner Lot, In County, Sidewalk, Paved
Story 2
Entry Level Two
Foundation Slab
Lot Size Range 0 to less than 1/4
Sewer Public Sewer
Water Public
Architectural Style Other
Structure Type Block, Stucco
New Construction false
Construction Status Appraisal,Financing
Others
Pets Allowed Yes
HOA Fee Include Maintenance Grounds, Recreational Facilities
Senior Community No
Ownership Fee Simple
Monthly Total Fees $155
Acceptable Financing Cash, Conventional
Membership Fee Required Required
Listing Terms Cash, Conventional
Special Listing Condition None
Read Less Info
Want to know what your home might be worth? Contact us for a FREE valuation!

Our team is ready to help you sell your home for the highest possible price ASAP

© 2024 My Florida Regional MLS DBA Stellar MLS. All Rights Reserved.
Bought with FIDELITY PROPERTY BROKERS LLC

"My job is to find and attract mastery-based agents to the office, protect the culture, and make sure everyone is happy! "







