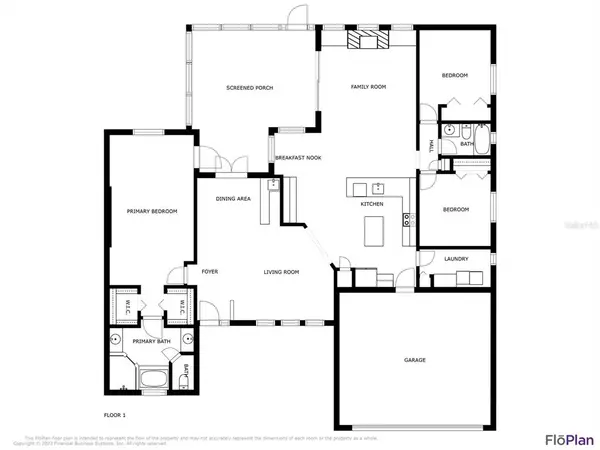$408,000
$400,000
2.0%For more information regarding the value of a property, please contact us for a free consultation.
3 Beds
2 Baths
1,884 SqFt
SOLD DATE : 07/18/2022
Key Details
Sold Price $408,000
Property Type Single Family Home
Sub Type Single Family Residence
Listing Status Sold
Purchase Type For Sale
Square Footage 1,884 sqft
Price per Sqft $216
Subdivision Sanctuary
MLS Listing ID O6032511
Sold Date 07/18/22
Bedrooms 3
Full Baths 2
HOA Fees $32/ann
HOA Y/N Yes
Originating Board Stellar MLS
Year Built 1997
Annual Tax Amount $3,198
Lot Size 7,405 Sqft
Acres 0.17
Property Description
Beautiful home in The Sanctuary subdivision originally built by the builder who did NOT leave anything out! Complete with tile floors in all wet areas, built-in oven with drop in cook top, Kitchen Island includes power, 14'x19' screen porch w/insulated, structural roof, wet bar in living room w/maple cabinets, sound proofing for bedrooms and laundry room, attic truss storage system w/2x6 floor joists, lever handles throughout, laundry tub in garage, 4' garage extension, 7' Master BDR extension, Whirlpool Tub with jets and 10' ceilings!!
Don't let the low HOA fee scare you, the communities amenities include a pool, playground and tennis courts, Located just MINUTES to the University of Central Florida, popular local dining and shopping destinations not to mention just a 30 to 40-minute drive to the World Famous Disney and Universal Theme Parks and 45 minutes to the Space Coast Beaches and Port Canaveral. Request your private showing today.. this home will not last!
Location
State FL
County Orange
Community Sanctuary
Zoning R-1A-C
Rooms
Other Rooms Family Room, Formal Dining Room Separate, Formal Living Room Separate, Inside Utility
Interior
Interior Features Cathedral Ceiling(s), Ceiling Fans(s), Crown Molding, Eat-in Kitchen, High Ceilings, Kitchen/Family Room Combo, Living Room/Dining Room Combo, Master Bedroom Main Floor, Split Bedroom, Thermostat, Vaulted Ceiling(s), Walk-In Closet(s)
Heating Central, Electric
Cooling Central Air
Flooring Carpet, Ceramic Tile, Laminate, Tile
Furnishings Unfurnished
Fireplace false
Appliance Cooktop, Dishwasher, Disposal, Electric Water Heater, Exhaust Fan, Range, Range Hood, Refrigerator
Laundry Inside
Exterior
Exterior Feature Irrigation System, Rain Gutters, Sidewalk, Sliding Doors
Garage Driveway, On Street
Garage Spaces 2.0
Fence Fenced, Vinyl
Community Features Association Recreation - Owned, Deed Restrictions, Playground, Pool, Sidewalks, Tennis Courts
Utilities Available BB/HS Internet Available, Electricity Connected, Public, Sewer Connected
Amenities Available Playground, Pool, Recreation Facilities, Tennis Court(s)
Waterfront false
View Park/Greenbelt
Roof Type Shingle
Porch Covered, Front Porch, Porch, Rear Porch, Screened
Parking Type Driveway, On Street
Attached Garage true
Garage true
Private Pool No
Building
Story 1
Entry Level One
Foundation Slab
Lot Size Range 0 to less than 1/4
Builder Name Mercedes Homes
Sewer Public Sewer
Water Public
Structure Type Block, Stucco
New Construction false
Schools
Elementary Schools Bonneville Elem
Middle Schools Corner Lake Middle
High Schools East River High
Others
Pets Allowed Yes
HOA Fee Include Common Area Taxes, Escrow Reserves Fund, Maintenance Grounds, Management, Pool, Recreational Facilities
Senior Community No
Ownership Fee Simple
Monthly Total Fees $32
Acceptable Financing Cash, Conventional, FHA, VA Loan
Membership Fee Required Required
Listing Terms Cash, Conventional, FHA, VA Loan
Special Listing Condition None
Read Less Info
Want to know what your home might be worth? Contact us for a FREE valuation!

Our team is ready to help you sell your home for the highest possible price ASAP

© 2024 My Florida Regional MLS DBA Stellar MLS. All Rights Reserved.
Bought with EXP REALTY LLC

"My job is to find and attract mastery-based agents to the office, protect the culture, and make sure everyone is happy! "







