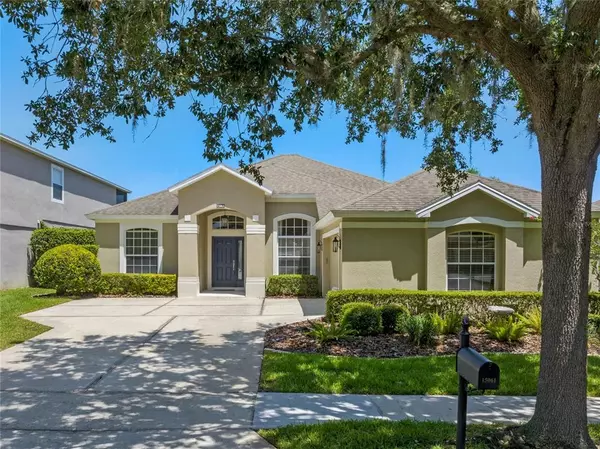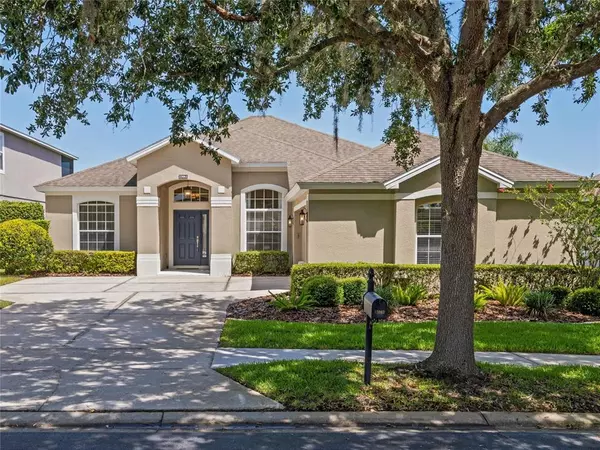$573,000
$565,000
1.4%For more information regarding the value of a property, please contact us for a free consultation.
4 Beds
2 Baths
2,140 SqFt
SOLD DATE : 07/28/2022
Key Details
Sold Price $573,000
Property Type Single Family Home
Sub Type Single Family Residence
Listing Status Sold
Purchase Type For Sale
Square Footage 2,140 sqft
Price per Sqft $267
Subdivision Stoneybrook West
MLS Listing ID O6033727
Sold Date 07/28/22
Bedrooms 4
Full Baths 2
Construction Status Appraisal,Financing,Inspections
HOA Fees $204/qua
HOA Y/N Yes
Originating Board Stellar MLS
Year Built 2005
Annual Tax Amount $5,817
Lot Size 8,276 Sqft
Acres 0.19
Property Description
Custom video. Www.15061spinnaker.site/mls Recently remodeled one story automated POOL HOME on premium lot on QUIET CUL DE SAC street with peaceful views of retention pond and post card sunsets behind the 24/7 man guarded entrance of Stoneybrook West. Sought after Carlisle floor plan is an ideal one story layout with space for everyone. Side entry 2 car garage provides great cub appeal and additional parking for the owner with several cars. Enter to formal living and dining rooms flanking the foyer. Immediate notice the HIGH CEILINGS and views of the HEATED ( solar and propane options) AND SCREENED pool & spa as you enter. Remodeled kitchen with quartz counters, stainless sink, undernourished lighting and newer appliances overlooks the family room. Large sliding glass wall enters to covered lanai. Owners suite with same views on its own side of the home. Owners retreat is well designed with walk in shower, garden tub, dual vanities and large walk in shower. 3 beds and a secondary bath with access to the lanai for ideal pool bath complete the one story floor plan. SBW offers its residents a resort lifestyle without breaking the bank. THE ONLY man guarded community in entire zipcode. Resort amenities second to none in the area including Jr Olympic pool and kids splash zone, clubhouse with state of art fitness center, onsite management & activities director. Lighted tennis and basket ball courts, IN LINE HOCKEY rink, fishing pier, playground, beach volleyball, private boat ramp to 660 acre private ski lake PL:US EXPANED CABLE and High speed internet included ! Golf cart friendly community too ! Ideally located from countless restaurant and shopping options in every direction. "A" rated elementary school directly across the street from main entrance. Minutes to the 429 , 408 and Florida Turnpike. 20 minutes to Downtown and less to Disney. Be sure to visit Downtown Historic Winter Garden for the world famous Saturday Farmers Market and numerous festivals throughout the year on brick paved Plant Street. You will not find a better POOL HOME opportunity in this price point all summer, move very fast.
Location
State FL
County Orange
Community Stoneybrook West
Zoning PUD
Rooms
Other Rooms Family Room, Formal Dining Room Separate, Formal Living Room Separate, Inside Utility
Interior
Interior Features Ceiling Fans(s), Master Bedroom Main Floor, Solid Surface Counters, Solid Wood Cabinets, Split Bedroom, Thermostat, Walk-In Closet(s)
Heating Central
Cooling Central Air
Flooring Ceramic Tile, Wood
Fireplace false
Appliance Dishwasher, Microwave, Range, Refrigerator
Laundry Inside
Exterior
Exterior Feature Irrigation System, Sidewalk, Sliding Doors
Garage Garage Door Opener, Garage Faces Side
Garage Spaces 2.0
Pool Gunite, Heated, In Ground, Screen Enclosure
Community Features Association Recreation - Owned, Boat Ramp, Deed Restrictions, Fishing, Fitness Center, Gated, Golf Carts OK, Park, Playground, Pool, Sidewalks, Special Community Restrictions, Tennis Courts, Water Access
Utilities Available BB/HS Internet Available, Cable Connected, Electricity Connected, Public, Sewer Connected, Street Lights, Underground Utilities, Water Connected
Amenities Available Basketball Court, Cable TV, Clubhouse, Fence Restrictions, Fitness Center, Gated, Park, Playground, Pool, Private Boat Ramp, Recreation Facilities, Security, Tennis Court(s)
Waterfront true
Waterfront Description Pond
View Y/N 1
Water Access 1
Water Access Desc Lake
View Water
Roof Type Shingle
Porch Covered, Rear Porch, Screened
Parking Type Garage Door Opener, Garage Faces Side
Attached Garage true
Garage true
Private Pool Yes
Building
Lot Description Sidewalk, Paved, Private
Story 1
Entry Level One
Foundation Slab
Lot Size Range 0 to less than 1/4
Sewer Public Sewer
Water Public
Structure Type Block, Stucco
New Construction false
Construction Status Appraisal,Financing,Inspections
Schools
Elementary Schools Whispering Oak Elem
Middle Schools Sunridge Middle
High Schools West Orange High
Others
Pets Allowed Yes
HOA Fee Include Guard - 24 Hour, Cable TV, Pool, Internet, Management, Private Road, Recreational Facilities, Security
Senior Community No
Ownership Fee Simple
Monthly Total Fees $204
Acceptable Financing Cash, Conventional
Membership Fee Required Required
Listing Terms Cash, Conventional
Special Listing Condition None
Read Less Info
Want to know what your home might be worth? Contact us for a FREE valuation!

Our team is ready to help you sell your home for the highest possible price ASAP

© 2024 My Florida Regional MLS DBA Stellar MLS. All Rights Reserved.
Bought with WRA BUSINESS & REAL ESTATE

"My job is to find and attract mastery-based agents to the office, protect the culture, and make sure everyone is happy! "







