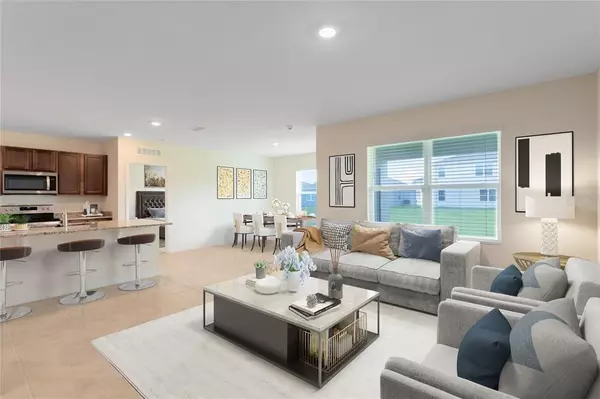$389,900
$389,900
For more information regarding the value of a property, please contact us for a free consultation.
3 Beds
2 Baths
1,697 SqFt
SOLD DATE : 08/11/2022
Key Details
Sold Price $389,900
Property Type Single Family Home
Sub Type Single Family Residence
Listing Status Sold
Purchase Type For Sale
Square Footage 1,697 sqft
Price per Sqft $229
Subdivision Riverbend At Cameron Heights Ph 2
MLS Listing ID O6035701
Sold Date 08/11/22
Bedrooms 3
Full Baths 2
Construction Status Appraisal,Financing,Inspections
HOA Fees $63/qua
HOA Y/N Yes
Originating Board Stellar MLS
Year Built 2021
Annual Tax Amount $1,122
Lot Size 8,276 Sqft
Acres 0.19
Property Description
One or more photo(s) has been virtually staged. NO NEED TO WAIT FOR NEW CONSTRUCTION! This meticulously maintained home is just over a year old, it is move-in ready and waiting for YOU! A spacious, true OPEN CONCEPT floor plan awaits, light, bright and welcoming this is the ultimate layout for relaxing or entertaining. The living room and dining area feature a view of your covered lanai. Direct access to the lanai is located via sliding glass doors off the dining area, great for when you’re grilling out! The lanai is also the ideal location to kick back, relax and enjoy those beautiful Florida evenings. Your gorgeous kitchen boasts GRANITE topped counters along with a GRANITE topped breakfast bar/island, the perfect spot for the extra seating you’ll be needing when everyone comes to celebrate your new home! You’ll also enjoy STAINLESS STEEL appliances and a large walk-in pantry with tons of storage space. The master bedroom is located at the back of the home for privacy. Your en suite master bath includes a walk-in shower, a GRANITE topped dual vanity and large, walk-in closet with custom shelving and cabinets. Towards the front of the home are two additional bedrooms and a full bath with a single GRANITE topped vanity and tub/shower combo. The interior laundry room includes cabinets for storage and is conveniently located just next to the garage entrance. You’ll enjoy a Smart Home technology package that allows you to control various aspects of the home from your smart device. Riverbend at Cameron Heights has AMAZING community amenities including a SPARKLING community pool with covered cabana and a playground. Easy access to the 417, Sanford Orlando International Airport and historic downtown Sanford!
Location
State FL
County Seminole
Community Riverbend At Cameron Heights Ph 2
Zoning RES
Interior
Interior Features Eat-in Kitchen, Open Floorplan, Smart Home, Solid Surface Counters, Walk-In Closet(s)
Heating Central, Electric
Cooling Central Air
Flooring Carpet, Tile
Fireplace false
Appliance Dishwasher, Dryer, Microwave, Range, Range Hood, Refrigerator, Washer
Laundry Laundry Room
Exterior
Exterior Feature Sidewalk, Sliding Doors
Garage Spaces 2.0
Community Features Deed Restrictions, Playground, Pool, Sidewalks
Utilities Available Cable Connected, Electricity Connected
Waterfront false
Roof Type Shingle
Porch Covered, Patio
Attached Garage true
Garage true
Private Pool No
Building
Lot Description Sidewalk, Paved
Entry Level One
Foundation Slab
Lot Size Range 0 to less than 1/4
Sewer Public Sewer
Water Public
Structure Type Block, Stucco
New Construction false
Construction Status Appraisal,Financing,Inspections
Schools
Elementary Schools Hamilton Elementary
Middle Schools Millennium Middle
High Schools Seminole High
Others
Pets Allowed Yes
HOA Fee Include Pool, Pool
Senior Community No
Ownership Fee Simple
Monthly Total Fees $63
Acceptable Financing Cash, Conventional, FHA, USDA Loan, VA Loan
Membership Fee Required Required
Listing Terms Cash, Conventional, FHA, USDA Loan, VA Loan
Special Listing Condition None
Read Less Info
Want to know what your home might be worth? Contact us for a FREE valuation!

Our team is ready to help you sell your home for the highest possible price ASAP

© 2024 My Florida Regional MLS DBA Stellar MLS. All Rights Reserved.
Bought with EXP REALTY LLC

"My job is to find and attract mastery-based agents to the office, protect the culture, and make sure everyone is happy! "







