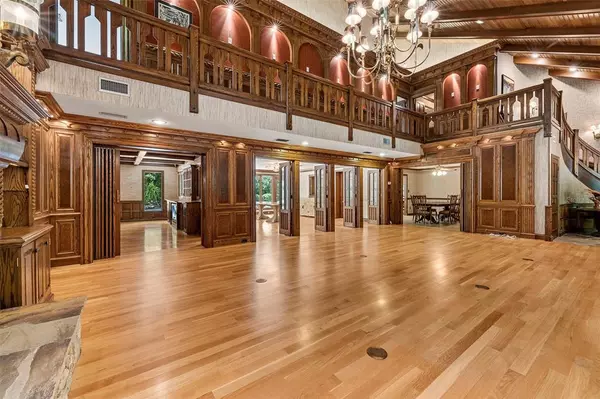$1,140,000
$1,400,000
18.6%For more information regarding the value of a property, please contact us for a free consultation.
4 Beds
5 Baths
6,375 SqFt
SOLD DATE : 08/17/2022
Key Details
Sold Price $1,140,000
Property Type Single Family Home
Sub Type Single Family Residence
Listing Status Sold
Purchase Type For Sale
Square Footage 6,375 sqft
Price per Sqft $178
MLS Listing ID GC503697
Sold Date 08/17/22
Bedrooms 4
Full Baths 4
Half Baths 1
Construction Status Appraisal,Financing,Inspections
HOA Y/N No
Originating Board Stellar MLS
Year Built 1974
Annual Tax Amount $11,692
Lot Size 5.500 Acres
Acres 5.5
Property Description
One or more photo(s) has been virtually staged. The majesty of the winding, tree lined driveway is only rivaled by the breathtaking home that comes to light at its end. With a timber and stone facade graced by large diamond pattern casement windows and flagstone storybook entry, this stately Tudor revival manse is unlike any you will find in Gainesville. The grandiose interior boasts a ballroom-sized main living space with a hammerbeam-inspired two-story ceiling, magnificent stone fireplace, and extensive custom handcrafted woodwork reminiscent of centuries-old European buildings. As you walk through the home you will see a mix of old-world and more modern styles woven seamlessly from room to room. The downstairs primary suite, which itself is nearly the size of a small home, is the perfect example of this juxtaposition, mirroring the features of the main living space yet modernized with a large en-suite bath and cavernous closet. The remainder of the downstairs living areas are equally large, with formal and informal dining, flex room with wet bar, oversized office/bedroom, kitchen, pantry/laundry, a full pool bath, a half bath, and sauna. When you walk up the grand staircase to the upstairs balcony you will be greeted by three bedrooms: two with a shared bath and one gargantuan one that was previously the primary suite. The entire upstairs overlooks either the exquisite living room or the sparkling pool and surrounding 5.5 wooded and beautifully landscaped acres. In this serene environment you will feel as if you’ve stepped into the country yet you are situated in the heart of the city, only a block from Haile’s shopping, dining, and medical facilities and minutes to UF and Shands, yet free from an HOA or other restrictions. Whether you are seeking to add your own touch or enjoy it in its current splendor, you are sure to love this one-of-a-kind stunning home. *One or more photos are virtually staged.
Location
State FL
County Alachua
Zoning RE-1
Rooms
Other Rooms Den/Library/Office, Formal Dining Room Separate, Inside Utility, Media Room, Storage Rooms
Interior
Interior Features Built-in Features, Ceiling Fans(s), Eat-in Kitchen, High Ceilings, Master Bedroom Main Floor, Master Bedroom Upstairs, Sauna, Skylight(s), Solid Wood Cabinets, Stone Counters, Thermostat, Vaulted Ceiling(s), Walk-In Closet(s), Wet Bar, Window Treatments
Heating Central, Natural Gas, Zoned
Cooling Central Air, Zoned
Flooring Carpet, Slate, Tile, Wood
Fireplaces Type Gas, Living Room, Master Bedroom, Wood Burning
Fireplace true
Appliance Built-In Oven, Convection Oven, Dishwasher, Disposal, Exhaust Fan, Gas Water Heater, Kitchen Reverse Osmosis System, Microwave, Range, Refrigerator, Tankless Water Heater, Trash Compactor, Water Filtration System, Water Softener
Laundry Inside, Laundry Room
Exterior
Exterior Feature Other
Garage Circular Driveway, Driveway, Garage Door Opener, Garage Faces Side, Guest
Garage Spaces 3.0
Fence Wood
Pool Gunite, In Ground, Salt Water
Utilities Available BB/HS Internet Available, Cable Available, Cable Connected, Electricity Available, Electricity Connected, Fire Hydrant, Natural Gas Available, Natural Gas Connected, Phone Available, Public, Water Available, Water Connected
Waterfront false
View Trees/Woods
Roof Type Shingle
Parking Type Circular Driveway, Driveway, Garage Door Opener, Garage Faces Side, Guest
Attached Garage true
Garage true
Private Pool Yes
Building
Lot Description In County, Near Golf Course, Oversized Lot
Story 2
Entry Level Two
Foundation Slab
Lot Size Range 5 to less than 10
Builder Name Hill Dover
Sewer Septic Tank
Water Well
Architectural Style Tudor
Structure Type Stone
New Construction false
Construction Status Appraisal,Financing,Inspections
Others
Senior Community No
Ownership Fee Simple
Acceptable Financing Cash, Conventional
Listing Terms Cash, Conventional
Special Listing Condition None
Read Less Info
Want to know what your home might be worth? Contact us for a FREE valuation!

Our team is ready to help you sell your home for the highest possible price ASAP

© 2024 My Florida Regional MLS DBA Stellar MLS. All Rights Reserved.
Bought with KELLER WILLIAMS GAINESVILLE REALTY PARTNERS

"My job is to find and attract mastery-based agents to the office, protect the culture, and make sure everyone is happy! "







