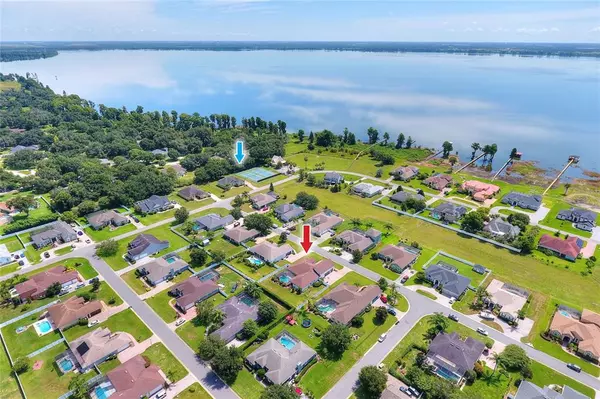$670,000
$670,000
For more information regarding the value of a property, please contact us for a free consultation.
4 Beds
4 Baths
3,281 SqFt
SOLD DATE : 08/31/2022
Key Details
Sold Price $670,000
Property Type Single Family Home
Sub Type Single Family Residence
Listing Status Sold
Purchase Type For Sale
Square Footage 3,281 sqft
Price per Sqft $204
Subdivision Riverlake Add
MLS Listing ID L4931444
Sold Date 08/31/22
Bedrooms 4
Full Baths 3
Half Baths 1
Construction Status Appraisal,Financing,Inspections
HOA Fees $90/ann
HOA Y/N Yes
Originating Board Stellar MLS
Year Built 2006
Annual Tax Amount $4,681
Lot Size 0.340 Acres
Acres 0.34
Property Description
You must see this beautiful, well crafted, Hulbert Home in the private, gated Riverlake Community. Exterior of the home was just painted and landscape refreshed. This large, 4 bedroom, 3 1/2 bathroom triple split home, also has a media room/bonus room, perfect for large families or guests. Upon entering the home, you will delight in the expert finishes, from crown molding, new, Nucor - luxury, vinyl flooring, volume ceilings, view of the salt-water pool and more...The kitchen, in the heart of the home, has an island, wood cabinets, granite counter tops, tumbled marble backsplash, newer stainless steel appliances, walk- in pantry and built in desk area. Kitchen also features a dinette or eat-in area, overlooking the pool. Spacious Master Bedroom with two large walk-in closets and en-suite bath which includes a large soaking tub, separate shower and dual vanities. Just off the Family Room, Bedrooms 2 & 3 share a bathroom. Bedroom 4, has an adjacent bathroom, which is also used as pool bath. Upstairs you have the media room/bonus room, which is fitted with surround sound, room darkening shades, projection system and seating for six. There is a half bath, providing the potential for a 5th bedroom, if needed. The outdoor living space, perfectly suited for relaxation and privacy, has an in ground, salt water pool, with a large covered lanai and screened enclosure. Also enjoy, the nicely landscaped back yard with privacy fence. Riverlake is a highly desirable community, located on the shores of Lake Hancock with wonderful amenities including a clubhouse, community dock, tennis courts and is golf cart friendly. Conveniently located near the Polk Parkway (SR570), Publix and Fort Fraser Trail. Schedule your showing today!
Location
State FL
County Polk
Community Riverlake Add
Interior
Interior Features Crown Molding, Eat-in Kitchen, High Ceilings, In Wall Pest System, Kitchen/Family Room Combo, Master Bedroom Main Floor, Split Bedroom, Walk-In Closet(s)
Heating Central
Cooling Central Air
Flooring Carpet, Ceramic Tile, Hardwood, Laminate
Fireplace false
Appliance Dishwasher, Disposal, Dryer, Electric Water Heater, Microwave, Range, Refrigerator, Washer
Laundry Inside, Laundry Room
Exterior
Exterior Feature Lighting
Garage Driveway, Garage Door Opener, Garage Faces Side, Oversized
Garage Spaces 3.0
Fence Fenced
Pool Gunite, In Ground, Salt Water, Screen Enclosure
Community Features Community Mailbox, Deed Restrictions, Gated, Golf Carts OK, Tennis Courts
Utilities Available Cable Available, Electricity Connected, Water Connected
Amenities Available Clubhouse, Dock, Gated, Tennis Court(s)
Waterfront false
Roof Type Shingle
Porch Deck, Enclosed, Patio, Porch, Screened
Parking Type Driveway, Garage Door Opener, Garage Faces Side, Oversized
Attached Garage true
Garage true
Private Pool Yes
Building
Story 2
Entry Level Two
Foundation Slab
Lot Size Range 1/4 to less than 1/2
Sewer Septic Tank
Water Public
Architectural Style Contemporary
Structure Type Block, Wood Frame
New Construction false
Construction Status Appraisal,Financing,Inspections
Schools
Elementary Schools Highland City Elem
Middle Schools Bartow Middle
High Schools Bartow High
Others
Pets Allowed Yes
HOA Fee Include Private Road
Senior Community No
Ownership Fee Simple
Monthly Total Fees $90
Acceptable Financing Cash, Conventional, VA Loan
Membership Fee Required Required
Listing Terms Cash, Conventional, VA Loan
Special Listing Condition None
Read Less Info
Want to know what your home might be worth? Contact us for a FREE valuation!

Our team is ready to help you sell your home for the highest possible price ASAP

© 2024 My Florida Regional MLS DBA Stellar MLS. All Rights Reserved.
Bought with COMPASS FLORIDA LLC

"My job is to find and attract mastery-based agents to the office, protect the culture, and make sure everyone is happy! "







