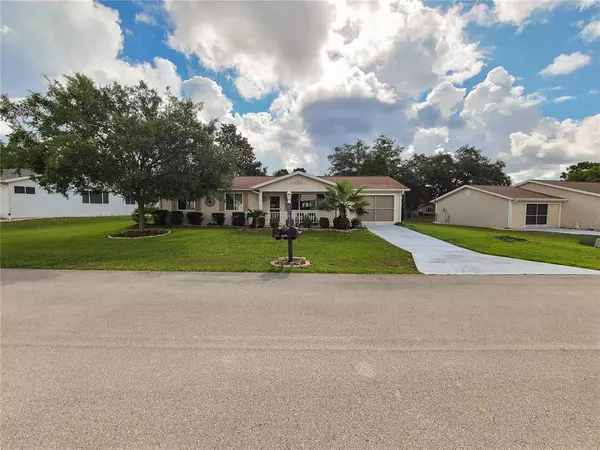$249,900
$249,900
For more information regarding the value of a property, please contact us for a free consultation.
2 Beds
2 Baths
1,160 SqFt
SOLD DATE : 08/31/2022
Key Details
Sold Price $249,900
Property Type Single Family Home
Sub Type Single Family Residence
Listing Status Sold
Purchase Type For Sale
Square Footage 1,160 sqft
Price per Sqft $215
Subdivision Oak Run Neighborhood 07
MLS Listing ID OM642494
Sold Date 08/31/22
Bedrooms 2
Full Baths 2
Construction Status Appraisal,Financing,Inspections
HOA Fees $128/mo
HOA Y/N Yes
Originating Board Stellar MLS
Year Built 1989
Annual Tax Amount $813
Lot Size 8,712 Sqft
Acres 0.2
Lot Dimensions 93x92
Property Description
This gorgeous Savannah is the home you have been looking for! Not a thing to do but move in! Pride of ownership will be evident as soon as you walk in the front door. Practically everything in this home has been tastefully re-done to meet the Owner's exacting taste. Luxury Vinyl plank floors, completely updated kitchen with Quartzite countertops (stone that is harder than granite), under cabinet lighting, new backsplash and stainless steel appliances. Both bath counters and commodes have also been updated. A/C was replaced in 2020. Inside and outside paint was done 2 years ago. All the ceilings fans have been updated. The lanai has been enclosed under air to give you a lovely and bright Florida Room. There are two concrete pads, one with a gazebo cover, outside the Florida Room to give you even more outdoor living room! The fully fenced in backyard is perfect for pets! Come see this home before it is SOLD!
Location
State FL
County Marion
Community Oak Run Neighborhood 07
Zoning PUD
Rooms
Other Rooms Florida Room
Interior
Interior Features Built-in Features, Ceiling Fans(s), Eat-in Kitchen, Master Bedroom Main Floor, Stone Counters, Thermostat, Walk-In Closet(s), Window Treatments
Heating Central, Electric
Cooling Central Air
Flooring Carpet, Vinyl
Furnishings Negotiable
Fireplace false
Appliance Dishwasher, Disposal, Electric Water Heater, Microwave, Range, Refrigerator
Laundry In Garage
Exterior
Exterior Feature Fence, Irrigation System, Lighting, Private Mailbox, Rain Gutters
Garage Covered, Driveway, Garage Door Opener, Ground Level, Under Building, Workshop in Garage
Garage Spaces 1.0
Fence Chain Link
Community Features Buyer Approval Required, Deed Restrictions, Fitness Center, Gated, Golf Carts OK, Pool, Tennis Courts
Utilities Available Electricity Connected, Sewer Connected, Water Connected
Amenities Available Fence Restrictions, Fitness Center, Gated, Pool, Recreation Facilities, Sauna, Spa/Hot Tub, Tennis Court(s), Trail(s)
Waterfront false
Roof Type Shingle
Parking Type Covered, Driveway, Garage Door Opener, Ground Level, Under Building, Workshop in Garage
Attached Garage true
Garage true
Private Pool No
Building
Lot Description In County, Level, Near Golf Course, Paved, Private
Entry Level One
Foundation Slab
Lot Size Range 0 to less than 1/4
Builder Name Decca
Sewer Public Sewer
Water Public
Structure Type Metal Siding, Vinyl Siding, Wood Frame
New Construction false
Construction Status Appraisal,Financing,Inspections
Others
Pets Allowed Yes
HOA Fee Include Common Area Taxes, Pool, Management, Private Road, Recreational Facilities
Senior Community Yes
Ownership Fee Simple
Monthly Total Fees $128
Acceptable Financing Cash, Conventional
Membership Fee Required Required
Listing Terms Cash, Conventional
Special Listing Condition None
Read Less Info
Want to know what your home might be worth? Contact us for a FREE valuation!

Our team is ready to help you sell your home for the highest possible price ASAP

© 2024 My Florida Regional MLS DBA Stellar MLS. All Rights Reserved.
Bought with IT'S ALL ABOUT YOU...REAL ESTA

"My job is to find and attract mastery-based agents to the office, protect the culture, and make sure everyone is happy! "







