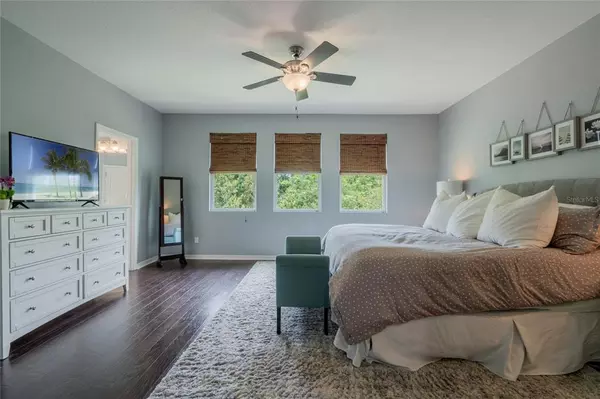$680,000
$675,000
0.7%For more information regarding the value of a property, please contact us for a free consultation.
4 Beds
4 Baths
3,215 SqFt
SOLD DATE : 09/15/2022
Key Details
Sold Price $680,000
Property Type Single Family Home
Sub Type Single Family Residence
Listing Status Sold
Purchase Type For Sale
Square Footage 3,215 sqft
Price per Sqft $211
Subdivision Enclave At Aloma
MLS Listing ID O6046209
Sold Date 09/15/22
Bedrooms 4
Full Baths 3
Half Baths 1
Construction Status Appraisal,Financing,Inspections
HOA Fees $100/qua
HOA Y/N Yes
Originating Board Stellar MLS
Year Built 2013
Annual Tax Amount $5,188
Lot Size 8,276 Sqft
Acres 0.19
Property Description
Beautiful Winter Park home with NO REAR NEIGHBORS & peaceful CONSERVATION VIEWS to enjoy! Covered front patio takes you into the OPEN CONCEPT FORMAL LIVING & DINING ROOMS. You will immediately feel welcomed and notice the gorgeous hardwoord floors, crown moulding, custom window treatments and natural light this home has to offer. Just off the living room is a perfect den/playroom/home office/5th bedroom option with double entry privacy doors and half bath at the bottom of the stairs. Dining room features FRENCH DOORS that lead to covered private patio overlooking total conservation. Enter your spacious kitchen overlooking the LARGE FAMILY ROOM with conservation views, a large eat-in area & CUSTOM banquet seating bench with storage. This gorgeous kitchen equipped with HUGE ISLAND, NEWER stainless steel appliances (NEW REFRIGERATOR (2021), NEW MICROWAVE (2022)), quarts countertops, 42 inch white shaker cabinets, and LARGE closet pantry. This open concept makes it easy to entertain. Upstairs is a HUGE LOFT which separates all bedrooms, options are endless in this BONUS AREA! There is also a separate space with BUILT-IN-DESK with file cabinets upstairs overlooking the LOFT. Expansive Master Retreat pulls out all of the stops for your dream bedroom with HIGH CEILINGS, private en-suite bathroom with SEPARATE DUAL SINK VANITIES, both great in size with plenty of counter & cabinet space, garden bathtub, walk-in shower and large WALK-IN closet. Generously sized 2nd & 3rd bedroom have a shared JACK-AND-JILL bathroom with DUAL SINK VANITY and PRIVATE commode with shower/tub combo. 4th bedroom off of the loft/BONUS ROOM shares a full bathroom with the bonus area right beside the UPSTAIRS LAUNDRY ROOM. Beautiful luxury hardwood throughout (exception to loft and stairs) & CROWN MOULDING downstairs. Enjoy your morning coffee and evening cocktails on this COVERED PATIO with no rear-neighbors and enjoying the peaceful community setting. New mulched area for an exterior play area or come with your fire pit! New vinyl fencing surrounds this backyard and iron rod along backside for view of preserve. New ceiling fans light fixtures and new interior paint throughout. Property is within close proximity to shopping, restaurants, entertainment, UCF, Full Sail and major highways!
Roof (2013) HVAC (2013, 2 AC units- nest thermostats) Plumbing (2013) Electrical (2013)
Location
State FL
County Seminole
Community Enclave At Aloma
Zoning RES
Rooms
Other Rooms Den/Library/Office, Inside Utility, Loft
Interior
Interior Features Built-in Features, Cathedral Ceiling(s), Ceiling Fans(s), Crown Molding, Eat-in Kitchen, High Ceilings, Kitchen/Family Room Combo, Living Room/Dining Room Combo, Open Floorplan, Stone Counters, Thermostat, Walk-In Closet(s)
Heating Central
Cooling Central Air
Flooring Carpet, Ceramic Tile, Wood
Fireplace false
Appliance Dishwasher, Microwave, Range, Refrigerator
Laundry Laundry Room, Upper Level
Exterior
Exterior Feature French Doors, Irrigation System, Rain Gutters, Sidewalk
Garage Curb Parking, Driveway, Garage Door Opener, On Street
Garage Spaces 2.0
Fence Fenced, Other, Vinyl
Community Features Gated
Utilities Available Cable Available, Electricity Connected, Sewer Connected, Street Lights, Water Connected
Waterfront false
View Trees/Woods
Roof Type Shingle
Porch Covered, Front Porch, Rear Porch
Parking Type Curb Parking, Driveway, Garage Door Opener, On Street
Attached Garage true
Garage true
Private Pool No
Building
Lot Description Conservation Area, In County, Sidewalk, Paved
Entry Level Two
Foundation Slab
Lot Size Range 0 to less than 1/4
Sewer Public Sewer
Water Public
Structure Type Block, Stucco
New Construction false
Construction Status Appraisal,Financing,Inspections
Schools
Elementary Schools Eastbrook Elementary
Middle Schools Tuskawilla Middle
High Schools Lake Howell High
Others
Pets Allowed Yes
Senior Community No
Ownership Fee Simple
Monthly Total Fees $100
Acceptable Financing Cash, Conventional, FHA, VA Loan
Membership Fee Required Required
Listing Terms Cash, Conventional, FHA, VA Loan
Num of Pet 3
Special Listing Condition None
Read Less Info
Want to know what your home might be worth? Contact us for a FREE valuation!

Our team is ready to help you sell your home for the highest possible price ASAP

© 2024 My Florida Regional MLS DBA Stellar MLS. All Rights Reserved.
Bought with KELLER WILLIAMS ADVANTAGE III

"My job is to find and attract mastery-based agents to the office, protect the culture, and make sure everyone is happy! "







