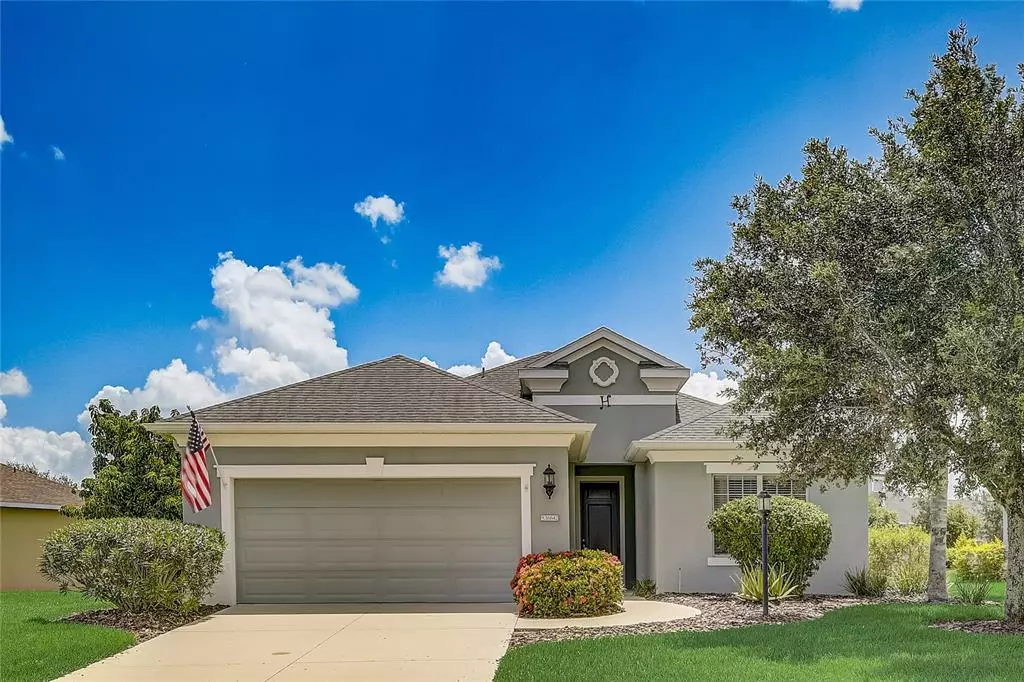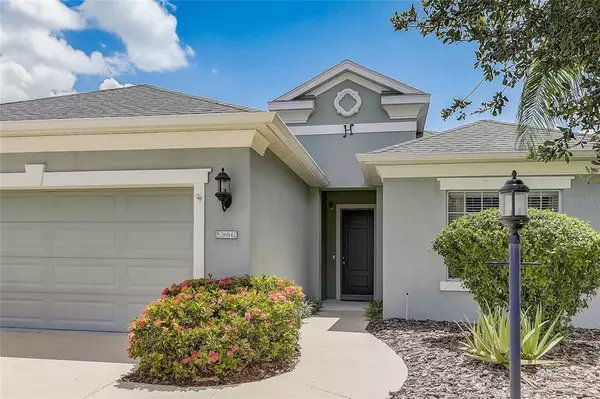$430,000
$479,000
10.2%For more information regarding the value of a property, please contact us for a free consultation.
3 Beds
2 Baths
2,166 SqFt
SOLD DATE : 11/04/2022
Key Details
Sold Price $430,000
Property Type Single Family Home
Sub Type Single Family Residence
Listing Status Sold
Purchase Type For Sale
Square Footage 2,166 sqft
Price per Sqft $198
Subdivision Rivers Reach Ph I-A
MLS Listing ID A4542640
Sold Date 11/04/22
Bedrooms 3
Full Baths 2
HOA Fees $11/ann
HOA Y/N Yes
Originating Board Stellar MLS
Year Built 2015
Annual Tax Amount $5,757
Lot Size 0.290 Acres
Acres 0.29
Property Description
One or more photo(s) has been virtually staged. PRICE IMPROVEMENT. Beautiful 3 bedroom/ 2 bath home in AMENITY-RICH, GATED Parrish community. Welcome to RIVER’S REACH. This home is located on an OVERSIZED LOT – over ¼ acre - not your typical postage-stamp size lot! Enjoy your morning coffee from your lanai as the sun rises over the beautifully landscaped grounds with the pond and preserve beyond. This home has been WELL-MAINTAINED and includes many desirable features both outside and inside. The home was built in 2015; the AC is even younger – it was REPLACED in 2019. The OPEN FLOOR PLAN is perfect for entertaining. The cook need not miss out on the action! The eat-in kitchen features a dinette and has counter space to pull up a couple stools. For more formal occasions, there is a dining room at the opposite entrance to the kitchen. Once you are ready to retire to your MASTER SUITE for the night you can savor your privacy thanks to the SPLIT FLOOR PLAN which places the other two bedrooms and second full bath all the way across the home. The OFFICE/ DEN/ BONUS ROOM at the front of the home can also serve as a makeshift bedroom if needed. When you are ready to venture out, the community offers lots of options. There are WALKING TRAILS, one of which allows a short, leisurely stroll from your front door to the gorgeous COMMUNITY POOL. There is also a FITNESS CENTER, SAND VOLLEYBALL COURT, PICNIC AREA and PLAYGROUND. And for more adventure there is even a KAYAK LAUNCH that ACCESSES the MANATEE RIVER! Beyond the community you will find lots of shopping and entertainment options. LAKEWOOD RANCH is just a short drive away. Venture a little further and you will find yourself on one of our STUNNING, SUGAR SAND, GULF BEACHES! Check out the attached fly-over and 3D virtual walk-through tours of this home! Or better yet, come see for yourself.
Location
State FL
County Manatee
Community Rivers Reach Ph I-A
Zoning PDR
Interior
Interior Features Ceiling Fans(s), Eat-in Kitchen, Open Floorplan, Solid Surface Counters, Split Bedroom, Thermostat, Walk-In Closet(s), Window Treatments
Heating Central, Heat Pump
Cooling Central Air
Flooring Carpet, Ceramic Tile, Laminate
Fireplace false
Appliance Dishwasher, Disposal, Dryer, Electric Water Heater, Ice Maker, Microwave, Range, Range Hood, Refrigerator, Washer
Exterior
Exterior Feature Hurricane Shutters, Irrigation System, Rain Gutters, Sidewalk, Sliding Doors
Garage Driveway, Garage Door Opener
Garage Spaces 2.0
Community Features Association Recreation - Owned, Deed Restrictions, Fishing, Fitness Center, Gated, Playground, Pool, Special Community Restrictions, Water Access
Utilities Available Electricity Connected, Public, Sewer Connected, Underground Utilities, Water Connected
Amenities Available Fence Restrictions, Gated, Trail(s), Vehicle Restrictions
Waterfront false
View Y/N 1
View Trees/Woods, Water
Roof Type Shingle
Porch Screened
Parking Type Driveway, Garage Door Opener
Attached Garage true
Garage true
Private Pool No
Building
Lot Description In County, Oversized Lot, Paved, Private
Story 1
Entry Level One
Foundation Slab
Lot Size Range 1/4 to less than 1/2
Sewer Public Sewer
Water Public
Architectural Style Contemporary
Structure Type Block, Stucco
New Construction false
Schools
Elementary Schools Williams Elementary
Middle Schools Buffalo Creek Middle
High Schools Palmetto High
Others
Pets Allowed Yes
HOA Fee Include Common Area Taxes, Pool, Escrow Reserves Fund, Recreational Facilities
Senior Community No
Pet Size Large (61-100 Lbs.)
Ownership Fee Simple
Monthly Total Fees $11
Acceptable Financing Cash, Conventional
Membership Fee Required Required
Listing Terms Cash, Conventional
Num of Pet 2
Special Listing Condition None
Read Less Info
Want to know what your home might be worth? Contact us for a FREE valuation!

Our team is ready to help you sell your home for the highest possible price ASAP

© 2024 My Florida Regional MLS DBA Stellar MLS. All Rights Reserved.
Bought with MVP REALTY ASSOCIATES, LLC

"My job is to find and attract mastery-based agents to the office, protect the culture, and make sure everyone is happy! "







