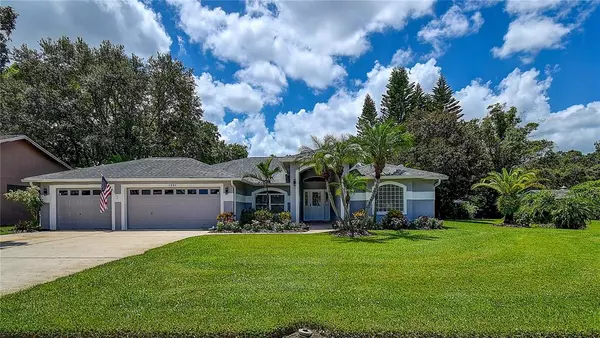$655,000
$659,900
0.7%For more information regarding the value of a property, please contact us for a free consultation.
3 Beds
2 Baths
2,217 SqFt
SOLD DATE : 03/09/2023
Key Details
Sold Price $655,000
Property Type Single Family Home
Sub Type Single Family Residence
Listing Status Sold
Purchase Type For Sale
Square Footage 2,217 sqft
Price per Sqft $295
Subdivision Sterling Woods
MLS Listing ID U8171534
Sold Date 03/09/23
Bedrooms 3
Full Baths 2
Construction Status Inspections
HOA Fees $22/ann
HOA Y/N Yes
Originating Board Stellar MLS
Year Built 1995
Annual Tax Amount $3,446
Lot Size 0.820 Acres
Acres 0.82
Lot Dimensions 90x109
Property Description
PRICE REDUCED!! STERLING WOODS STUNNER!!! Don't miss this 3 bedroom 2 1/2 bath 3 car garage block home that will knock your socks off! This amazing home has many updates including a brand new designer kitchen with grey soft closed shaker cabinets, quartz countertops, new stainless Samsung appliances, custom tiled backsplash, double undermounted sink and even has a hidden pop-up electrical outlet stem with built in USB ports! The living room also connects to 2 seperate dining area and a large open office area in the rear of the home! The vaulted ceiling makes this gorgeous home seem even bigger along with the wide open floorplan! The majority of the home features high end plank vinyl flooring, 6" baseboards and recessed lighting! All of the walls and ceilings are textured with a knock down finish! Stroll into the master bedroom and be wowed with the large floorplan and beautful view of the serene pond and landscaping on that side of the home! The master bathroom boasts his and hers walk in closets as well as his and hers sinks and vanities with quartz counters, a sunken bath tub, stand up shower and water closet! You'll love the convenience of the inside laundry room and the massive 3 car garage is ideal for that large family and plenty of storage! And did I mention that this stunning home is located on the end of a culdesac which means no through traffic to bother you! This is the perfect home for peace and quiet! We even have plans attached for a designer swimming pool if you are searching for a pool home!! Schedule your showing today because this beauty will not last long!!
Location
State FL
County Pinellas
Community Sterling Woods
Interior
Interior Features Cathedral Ceiling(s), Ceiling Fans(s), Eat-in Kitchen, High Ceilings, Kitchen/Family Room Combo, Living Room/Dining Room Combo, Master Bedroom Main Floor, Open Floorplan, Solid Surface Counters, Solid Wood Cabinets, Split Bedroom, Stone Counters, Thermostat
Heating Central, Electric
Cooling Central Air
Flooring Ceramic Tile, Laminate
Fireplace false
Appliance Dishwasher, Disposal, Dryer, Electric Water Heater, Ice Maker, Microwave, Range, Refrigerator, Washer
Exterior
Exterior Feature Lighting, Sidewalk
Garage Spaces 3.0
Utilities Available Cable Available, Electricity Connected, Phone Available, Public, Sewer Connected, Sprinkler Well, Street Lights, Water Connected
Waterfront false
Roof Type Shingle
Attached Garage true
Garage true
Private Pool No
Building
Story 1
Entry Level One
Foundation Slab
Lot Size Range 1/2 to less than 1
Sewer Public Sewer
Water Public
Structure Type Block
New Construction false
Construction Status Inspections
Others
Pets Allowed Yes
Senior Community No
Ownership Fee Simple
Monthly Total Fees $22
Acceptable Financing Cash, Conventional, FHA, VA Loan
Membership Fee Required Required
Listing Terms Cash, Conventional, FHA, VA Loan
Special Listing Condition None
Read Less Info
Want to know what your home might be worth? Contact us for a FREE valuation!

Our team is ready to help you sell your home for the highest possible price ASAP

© 2024 My Florida Regional MLS DBA Stellar MLS. All Rights Reserved.
Bought with CHARLES RUTENBERG REALTY INC

"My job is to find and attract mastery-based agents to the office, protect the culture, and make sure everyone is happy! "







