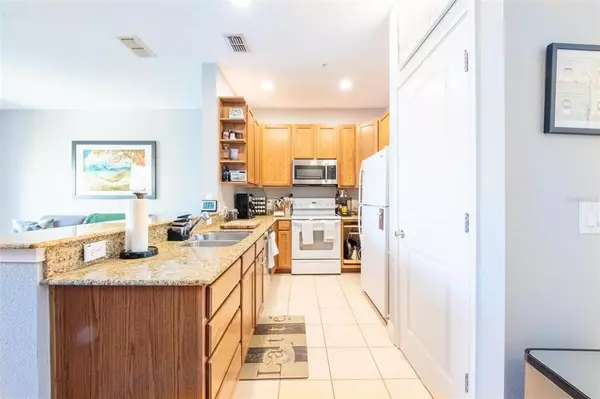$380,000
$399,000
4.8%For more information regarding the value of a property, please contact us for a free consultation.
3 Beds
3 Baths
1,589 SqFt
SOLD DATE : 03/31/2023
Key Details
Sold Price $380,000
Property Type Townhouse
Sub Type Townhouse
Listing Status Sold
Purchase Type For Sale
Square Footage 1,589 sqft
Price per Sqft $239
Subdivision Delaney Court
MLS Listing ID O6089407
Sold Date 03/31/23
Bedrooms 3
Full Baths 2
Half Baths 1
Construction Status Inspections
HOA Fees $286/mo
HOA Y/N Yes
Originating Board Stellar MLS
Year Built 2007
Annual Tax Amount $3,471
Lot Size 871 Sqft
Acres 0.02
Property Description
***SODO DISTRICT***BLANKER/BOONE SCHOOLS***LOW MAINTENANCE LIVING*** Welcome home to this beautiful three-story condo/townhome that offers a flexible floorplan, a private two-car garage, and all in an outstanding location. Enter this home through ground floor access via the garage or front door, located off the foyer area, there is a flexible space that can be used as an office/gym/bedroom. All the major living space is located just up the stairs on the second level. Prepare home-cooked meals in the galley-style kitchen, as family & friends gather in the generous living area. The dining area is situated perfectly for those family-style meals. The outdoor terrace is a quaint spot to end the day. The third level of the home features two large bedrooms, each with an en suite bathroom and walk-in closets. The new washer & dryer are conveniently located at the top of the stairs and will remain with the home. The A/C was replaced last year. Located in the heart of the SoDo District, this home is walkable to several restaurants, breweries, and the SoDo Target Shopping Plaza. This location is closely connected to Orlando Health Medical Complex, just over a mile away from Amway Center, Exploria Stadium & Dr. Phillps Performing Arts Center, and a short drive to Downtown Orlando. Easy access to all major highways including I-4, 408, and 417. Located in the BLANKNER K-8 & BOONE school district.
Location
State FL
County Orange
Community Delaney Court
Zoning R-3B/T/SP
Interior
Interior Features Ceiling Fans(s), High Ceilings, Master Bedroom Upstairs, Walk-In Closet(s)
Heating Central
Cooling Central Air
Flooring Ceramic Tile, Laminate
Fireplace false
Appliance Dishwasher, Disposal, Microwave, Range, Refrigerator
Laundry Inside, Laundry Closet, Upper Level
Exterior
Exterior Feature Sidewalk, Sliding Doors
Garage Spaces 2.0
Community Features Sidewalks
Utilities Available Cable Available, Cable Connected, Electricity Available, Public
Waterfront false
Roof Type Shingle
Attached Garage true
Garage true
Private Pool No
Building
Entry Level Three Or More
Foundation Slab
Lot Size Range 0 to less than 1/4
Sewer Public Sewer
Water None
Structure Type Block
New Construction false
Construction Status Inspections
Schools
Elementary Schools Blankner Elem
High Schools Boone High
Others
Pets Allowed Yes
HOA Fee Include Escrow Reserves Fund, Maintenance Structure, Maintenance Grounds
Senior Community No
Ownership Condominium
Monthly Total Fees $286
Acceptable Financing Cash, Conventional, FHA, VA Loan
Membership Fee Required Required
Listing Terms Cash, Conventional, FHA, VA Loan
Special Listing Condition None
Read Less Info
Want to know what your home might be worth? Contact us for a FREE valuation!

Our team is ready to help you sell your home for the highest possible price ASAP

© 2024 My Florida Regional MLS DBA Stellar MLS. All Rights Reserved.
Bought with FANNIE HILLMAN & ASSOCIATES

"My job is to find and attract mastery-based agents to the office, protect the culture, and make sure everyone is happy! "







