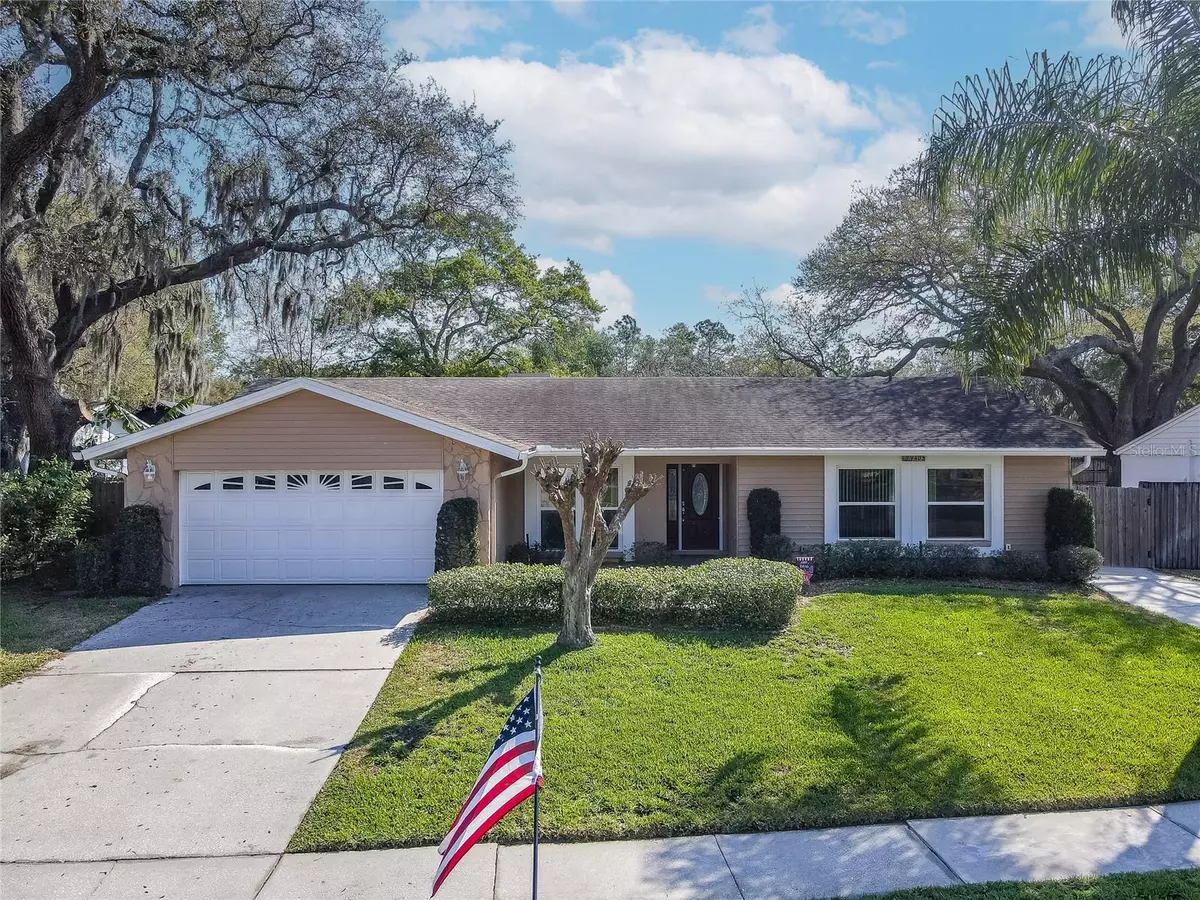$440,000
$440,000
For more information regarding the value of a property, please contact us for a free consultation.
4 Beds
3 Baths
2,021 SqFt
SOLD DATE : 04/06/2023
Key Details
Sold Price $440,000
Property Type Single Family Home
Sub Type Single Family Residence
Listing Status Sold
Purchase Type For Sale
Square Footage 2,021 sqft
Price per Sqft $217
Subdivision River Run Unit Ii
MLS Listing ID T3431967
Sold Date 04/06/23
Bedrooms 4
Full Baths 2
Half Baths 1
Construction Status Inspections
HOA Y/N No
Originating Board Stellar MLS
Year Built 1985
Annual Tax Amount $1,686
Lot Size 9,147 Sqft
Acres 0.21
Lot Dimensions 82x112
Property Description
Lovely well kept updated home, 4 bedrooms, 2.5 baths, master suite has vaulted ceilings, walk-in closet, double sinks. Formal living room has etched glass doors, could easily be used for office. Exterior painted 2022, A/C new in 2022, hot water tank replaced in 2022, Roof installed 2015, Windows double pane with low-e gas, installed in 2021, fence installed 2019. 3/1 split plan, kitchen opens to family room, kitchen also has granite counter tops, white cabinets, separate dinette. Shed remains with house, but sold as is, hard wired generator, this will keep some electric appliances on, and light, it is not whole house generator but will remain with home. Close to parks, recreation center, golf course, and USF. A 3-month social membership offered to owner occupied buyer. Don’t miss out on this lovely home.
Location
State FL
County Hillsborough
Community River Run Unit Ii
Zoning R-7
Rooms
Other Rooms Breakfast Room Separate, Family Room, Formal Dining Room Separate, Inside Utility
Interior
Interior Features Ceiling Fans(s), Chair Rail, Kitchen/Family Room Combo, Split Bedroom, Stone Counters, Vaulted Ceiling(s), Walk-In Closet(s)
Heating Central
Cooling Central Air
Flooring Carpet, Ceramic Tile, Tile
Fireplaces Type Family Room, Wood Burning
Furnishings Unfurnished
Fireplace true
Appliance Dishwasher, Disposal, Electric Water Heater, Microwave, Range, Refrigerator, Washer
Laundry Inside, Laundry Room
Exterior
Exterior Feature Irrigation System, Private Mailbox, Rain Gutters, Sidewalk, Sliding Doors
Garage Driveway, Garage Door Opener, Parking Pad
Garage Spaces 2.0
Fence Fenced, Wood
Pool Fiberglass, Heated, Pool Sweep, Screen Enclosure
Community Features Fitness Center, Golf, Park, Playground, Pool, Boat Ramp, Racquetball, Sidewalks
Utilities Available Fire Hydrant, Public, Sewer Connected, Sprinkler Meter, Street Lights, Underground Utilities, Water Connected
Waterfront false
View Pool
Roof Type Shingle
Parking Type Driveway, Garage Door Opener, Parking Pad
Attached Garage true
Garage true
Private Pool Yes
Building
Lot Description City Limits, Landscaped, Near Public Transit, Sidewalk, Paved
Entry Level One
Foundation Slab
Lot Size Range 0 to less than 1/4
Sewer Public Sewer
Water Public
Architectural Style Contemporary, Ranch
Structure Type Block, Stucco, Vinyl Siding
New Construction false
Construction Status Inspections
Others
Pets Allowed Yes
Senior Community No
Ownership Fee Simple
Acceptable Financing Cash, Conventional, VA Loan
Listing Terms Cash, Conventional, VA Loan
Special Listing Condition None
Read Less Info
Want to know what your home might be worth? Contact us for a FREE valuation!

Our team is ready to help you sell your home for the highest possible price ASAP

© 2024 My Florida Regional MLS DBA Stellar MLS. All Rights Reserved.
Bought with FLORIDA EXECUTIVE REALTY

"My job is to find and attract mastery-based agents to the office, protect the culture, and make sure everyone is happy! "







