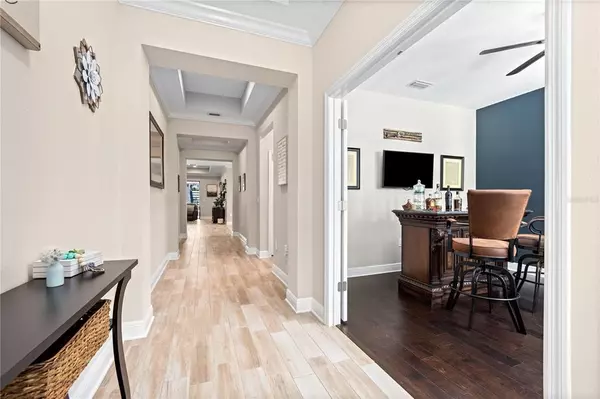$750,000
$799,000
6.1%For more information regarding the value of a property, please contact us for a free consultation.
3 Beds
3 Baths
2,494 SqFt
SOLD DATE : 04/21/2023
Key Details
Sold Price $750,000
Property Type Single Family Home
Sub Type Single Family Residence
Listing Status Sold
Purchase Type For Sale
Square Footage 2,494 sqft
Price per Sqft $300
Subdivision Sylvan Lea
MLS Listing ID A4559201
Sold Date 04/21/23
Bedrooms 3
Full Baths 3
HOA Fees $41/ann
HOA Y/N Yes
Originating Board Stellar MLS
Year Built 2018
Annual Tax Amount $4,666
Lot Size 0.280 Acres
Acres 0.28
Property Description
Exceptional living in an established neighborhood with all the conveniences and luxuries of new construction, this 2018-built three-bedroom plus den home in Sylvan Lea welcomes you home with a mature oak tree canopy entrance and winding roads, all just 5 minutes from I-75. Stunning coastal elevation with metal roof accents sets the approach into the home, and an oversized 3-car garage is a welcomed sight. The grand 30’x6’ foyer with triple tray ceilings leads into the open concept living, dining, and upgraded gourmet kitchen with quartz countertops, a custom etched glass pantry door, and stainless appliances, including a further upgraded $3K+ LG French Door Smart Refrigerator and a combination butler’s pantry and laundry room. The living room features another tray ceiling, recessed lights, and has a wall of sliders overlooking the screened lanai and outdoor oasis. The primary bedroom on the west side of the home also features a tray ceiling, spa-like bath with river rock flooring in the walk-in shower, quartz countertops with double sinks, and a 16’x6’ walk in closet with separate linen closet. The east rear wing of the residence features a private guest room with bath that can be accessed from the lanai and another bedroom, bath, and gorgeous den with plantation shutters, currently outfitted as a proper bar, reside at the front of the home. A mudroom and drop station between the garage and kitchen is the perfect collection area to help keep the home clean and organized, and the 3-car garage with Tesla charging station features a 14’x10’ space that is perfect for your home gym goals. One of the larger lots in the community, this homesite offers an oversized paver-clad driveway to accommodate guests and a private backyard oasis with ample fenced green space that will delight children and frolicking pets. Living the Florida lifestyle year-round is possible with the recently added patio and Pergola with outdoor kitchen. This hidden gem of a community offers privacy and tranquility but also puts you in in close proximity to dining, shopping, the arts, active adventures, and relaxing pursuits. The life you deserve starts with this home. Remaining 15-Year Limited Warranty from the builder is transferrable to the new owner.
Location
State FL
County Sarasota
Community Sylvan Lea
Zoning RSF1
Interior
Interior Features Ceiling Fans(s), Central Vaccum, Crown Molding, Master Bedroom Main Floor, Open Floorplan, Pest Guard System, Split Bedroom, Thermostat, Tray Ceiling(s), Walk-In Closet(s)
Heating Central, Electric
Cooling Central Air
Flooring Carpet, Hardwood, Tile
Furnishings Unfurnished
Fireplace false
Appliance Built-In Oven, Cooktop, Dishwasher, Disposal, Dryer, Electric Water Heater, Microwave, Range Hood, Refrigerator, Washer
Laundry Inside, Laundry Room
Exterior
Exterior Feature Hurricane Shutters, Irrigation System, Outdoor Grill, Outdoor Kitchen, Private Mailbox, Rain Gutters, Sliding Doors
Garage Driveway, Electric Vehicle Charging Station(s), Oversized
Garage Spaces 3.0
Fence Wood
Community Features Deed Restrictions, No Truck/RV/Motorcycle Parking
Utilities Available Electricity Connected, Sewer Connected, Water Connected
Waterfront false
Roof Type Metal, Shingle
Porch Covered, Rear Porch, Screened
Parking Type Driveway, Electric Vehicle Charging Station(s), Oversized
Attached Garage true
Garage true
Private Pool No
Building
Lot Description In County, Paved, Private
Story 1
Entry Level One
Foundation Slab
Lot Size Range 0 to less than 1/4
Builder Name MI HOMES
Sewer Private Sewer
Water Public
Architectural Style Custom
Structure Type Block, Stucco
New Construction false
Schools
Elementary Schools Tatum Ridge Elementary
Middle Schools Mcintosh Middle
High Schools Sarasota High
Others
Pets Allowed Yes
Senior Community No
Ownership Fee Simple
Monthly Total Fees $41
Acceptable Financing Cash, Conventional
Membership Fee Required Required
Listing Terms Cash, Conventional
Special Listing Condition None
Read Less Info
Want to know what your home might be worth? Contact us for a FREE valuation!

Our team is ready to help you sell your home for the highest possible price ASAP

© 2024 My Florida Regional MLS DBA Stellar MLS. All Rights Reserved.
Bought with RE/MAX ALLIANCE GROUP

"My job is to find and attract mastery-based agents to the office, protect the culture, and make sure everyone is happy! "







