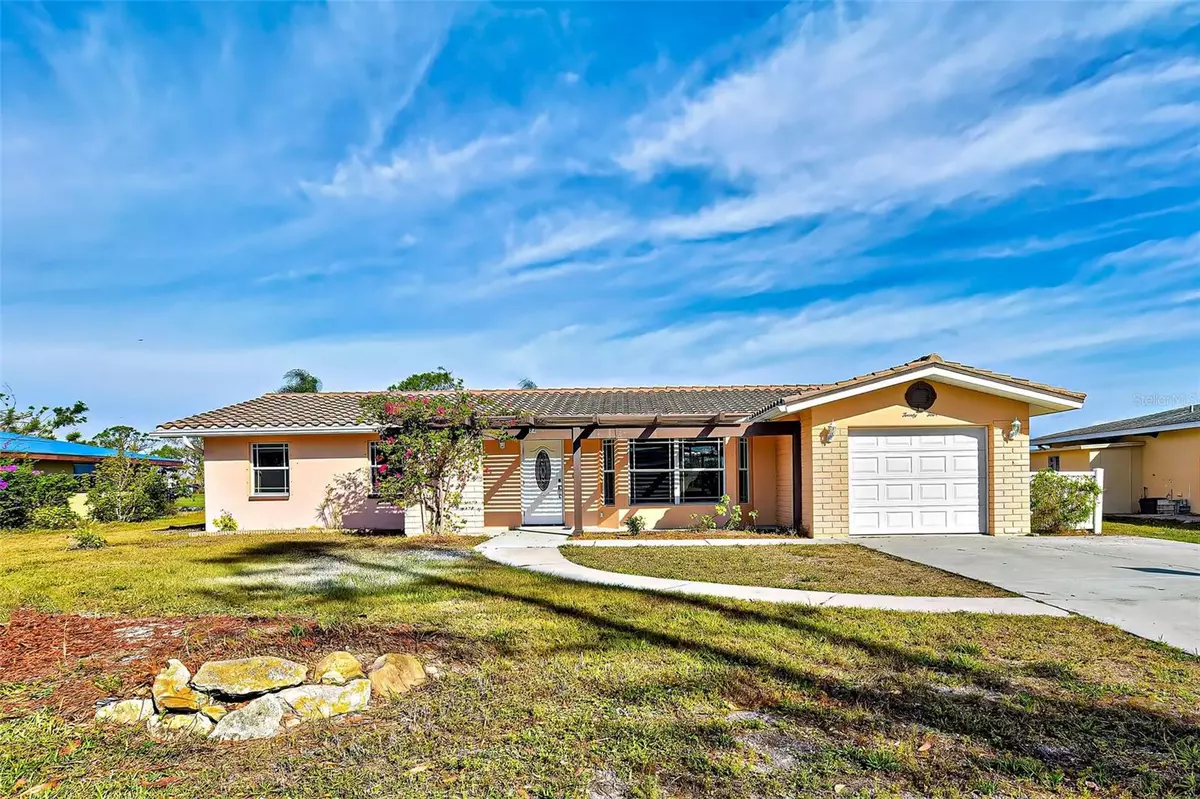$349,000
$349,999
0.3%For more information regarding the value of a property, please contact us for a free consultation.
3 Beds
2 Baths
1,756 SqFt
SOLD DATE : 05/12/2023
Key Details
Sold Price $349,000
Property Type Single Family Home
Sub Type Single Family Residence
Listing Status Sold
Purchase Type For Sale
Square Footage 1,756 sqft
Price per Sqft $198
Subdivision Rotonda West Oakland Hills
MLS Listing ID C7473944
Sold Date 05/12/23
Bedrooms 3
Full Baths 2
HOA Fees $15/ann
HOA Y/N Yes
Originating Board Stellar MLS
Year Built 1974
Annual Tax Amount $3,278
Lot Size 9,583 Sqft
Acres 0.22
Property Description
Discover Florida Living at it’s finest in this premier golfing community of Rotonda West. Situated on Rotonda Golf & Country Club, the location is second to none. It’s only minutes from the tee box to the white sand beaches. The heart of this home is the beautifully renovated kitchen, equipped with stainless steel appliances, granite countertops, crisp white cabinets, and a vast breakfast bar opening up to the family room. Natural light pours in through the large windows in both the front & back of the house. The spacious master suite features a large closet and ensuite bathroom with a nicely tiled walk-in shower and granite countertop on the single vanity. The second bathroom can be accessed both from the interior of the house and your lanai. Rinse off from the included jacuzzi without tracking water throughout the rest of the house. Enjoy your days golfing at one of the 5 community courses, or relax on the powdery sand of the beach. This is one property you don’t want to miss!
Location
State FL
County Charlotte
Community Rotonda West Oakland Hills
Zoning RSF5
Interior
Interior Features Ceiling Fans(s), Master Bedroom Main Floor, Open Floorplan, Thermostat
Heating Central
Cooling Central Air
Flooring Carpet, Laminate, Tile
Fireplace false
Appliance Built-In Oven, Dishwasher, Disposal, Dryer, Microwave, Refrigerator, Washer
Laundry In Garage
Exterior
Exterior Feature Hurricane Shutters, Rain Gutters, Sliding Doors
Garage Spaces 1.0
Utilities Available Cable Connected, Electricity Connected, Sewer Connected, Water Connected
Waterfront false
View Golf Course
Roof Type Shingle
Porch Enclosed, Patio, Screened
Attached Garage true
Garage true
Private Pool No
Building
Lot Description On Golf Course
Story 1
Entry Level One
Foundation Block
Lot Size Range 0 to less than 1/4
Sewer Public Sewer
Water Public
Structure Type Stucco
New Construction false
Schools
Elementary Schools Vineland Elementary
Middle Schools L.A. Ainger Middle
High Schools Lemon Bay High
Others
Pets Allowed Yes
Senior Community No
Ownership Fee Simple
Monthly Total Fees $15
Acceptable Financing Cash, Conventional, FHA, VA Loan
Membership Fee Required Required
Listing Terms Cash, Conventional, FHA, VA Loan
Special Listing Condition None
Read Less Info
Want to know what your home might be worth? Contact us for a FREE valuation!

Our team is ready to help you sell your home for the highest possible price ASAP

© 2024 My Florida Regional MLS DBA Stellar MLS. All Rights Reserved.
Bought with MAIN STREET RENEWAL LLC

"My job is to find and attract mastery-based agents to the office, protect the culture, and make sure everyone is happy! "







