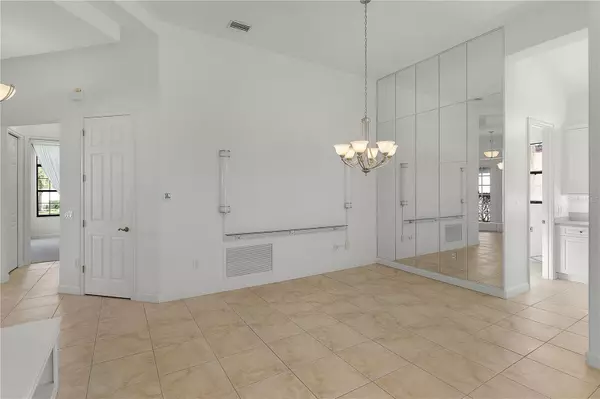$425,000
$465,000
8.6%For more information regarding the value of a property, please contact us for a free consultation.
2 Beds
2 Baths
2,002 SqFt
SOLD DATE : 05/16/2023
Key Details
Sold Price $425,000
Property Type Single Family Home
Sub Type Single Family Residence
Listing Status Sold
Purchase Type For Sale
Square Footage 2,002 sqft
Price per Sqft $212
Subdivision Las Colinas Ph I Sub
MLS Listing ID G5062865
Sold Date 05/16/23
Bedrooms 2
Full Baths 2
Construction Status Financing
HOA Fees $142/ann
HOA Y/N Yes
Originating Board Stellar MLS
Year Built 2004
Annual Tax Amount $5,406
Lot Size 9,147 Sqft
Acres 0.21
Property Description
PRICE REDUCED! GOLF FRONT HOME ON THE LAS COLINAS GOLF COURSE AT THE FAMOUS MISSION INN RESORT AND CLUB IN HOWEY-IN-THE-HILLS!! Kitchen, breakfast room, great room and master bedroom all overlook the golf course. The huge patio covered with brick pavers features both under roof seating as well as seating by the pool and screened area. The pool is jetted. What a beautiful area for dining, relaxing and watching the golfers as they go by. The great room is flanked with floor to ceiling built in bookcases. A free-standing woodburning stove is featured for those cool evenings and mornings. The kitchen overlooks the great room and has a sit-down breakfast bar. The galley kitchen features a natural gas stove with burners, grill and griddle. The downdraft is vented to the outside of the home. The adjacent laundry-room has a large closet pantry for storing extras from the kitchen. If you like a large master bedroom, this home would be perfect for you. Room for a large sitting room, exercise space or office. The master bedroom is en suite with walk in coset, linen closet, dual sinks, steam shower, jetted garden tub and heated towel bar. The bedroom offers great views of the golf course. A second bedroom is located toward the front of the home with an adjoining bath with shower. The den may be used as a theater room, guest room or office. This is the perfect home for entertaining with the dining room open to the great room. Whether you like to spend time at the beach this home is a little over and hour to the ocean and a little longer drive to the gulf coast. Orlando shopping, attractions and restaurants are about an hour drive. The home is within an hour's drive to the Orlando airport. Should you like to just spend time at the resort, it features two championship golf courses, 6 har tru tennis courts, 4 fabulous restaurants, pickle ball courts, trails, hotel and spa. Another feature is our marina on the Harris Chain of Lakes. If you like fishing for bass or just touring the Chain of Lakes, there are restaurants and locks to explore. There is so much to explore here in Central Florida! Either social or golf membership to Mission Inn Resort and Club is required.
Location
State FL
County Lake
Community Las Colinas Ph I Sub
Zoning PUD
Rooms
Other Rooms Den/Library/Office, Inside Utility
Interior
Interior Features Built-in Features, Ceiling Fans(s), High Ceilings, In Wall Pest System, Pest Guard System, Solid Surface Counters, Split Bedroom, Stone Counters, Walk-In Closet(s), Window Treatments
Heating Natural Gas
Cooling Central Air
Flooring Carpet, Ceramic Tile
Fireplaces Type Free Standing, Living Room, Wood Burning
Furnishings Unfurnished
Fireplace true
Appliance Dishwasher, Range, Refrigerator
Laundry Inside, Laundry Room
Exterior
Exterior Feature Irrigation System, Sliding Doors, Sprinkler Metered
Garage Garage Door Opener
Garage Spaces 2.0
Pool Child Safety Fence, Gunite, In Ground
Community Features Deed Restrictions, Gated, Golf Carts OK, Sidewalks
Utilities Available Cable Available, Electricity Connected, Natural Gas Connected, Phone Available, Public, Sewer Connected, Sprinkler Meter, Street Lights, Underground Utilities, Water Connected
Amenities Available Gated
Waterfront false
View Golf Course, Trees/Woods
Roof Type Tile
Porch Covered, Patio, Porch, Rear Porch, Screened
Parking Type Garage Door Opener
Attached Garage true
Garage true
Private Pool Yes
Building
Lot Description In County, Level, On Golf Course, Paved, Private
Story 1
Entry Level One
Foundation Slab
Lot Size Range 0 to less than 1/4
Sewer Public Sewer
Water Public
Architectural Style Mediterranean
Structure Type Block, Stucco
New Construction false
Construction Status Financing
Schools
Elementary Schools Astatula Elem
Middle Schools Tavares Middle
High Schools Tavares High
Others
Pets Allowed Breed Restrictions, Number Limit
HOA Fee Include Escrow Reserves Fund, Fidelity Bond, Management, Private Road
Senior Community No
Pet Size Medium (36-60 Lbs.)
Ownership Fee Simple
Monthly Total Fees $291
Acceptable Financing Cash, Conventional
Membership Fee Required Required
Listing Terms Cash, Conventional
Num of Pet 2
Special Listing Condition None
Read Less Info
Want to know what your home might be worth? Contact us for a FREE valuation!

Our team is ready to help you sell your home for the highest possible price ASAP

© 2024 My Florida Regional MLS DBA Stellar MLS. All Rights Reserved.
Bought with BHHS FLORIDA REALTY

"My job is to find and attract mastery-based agents to the office, protect the culture, and make sure everyone is happy! "







