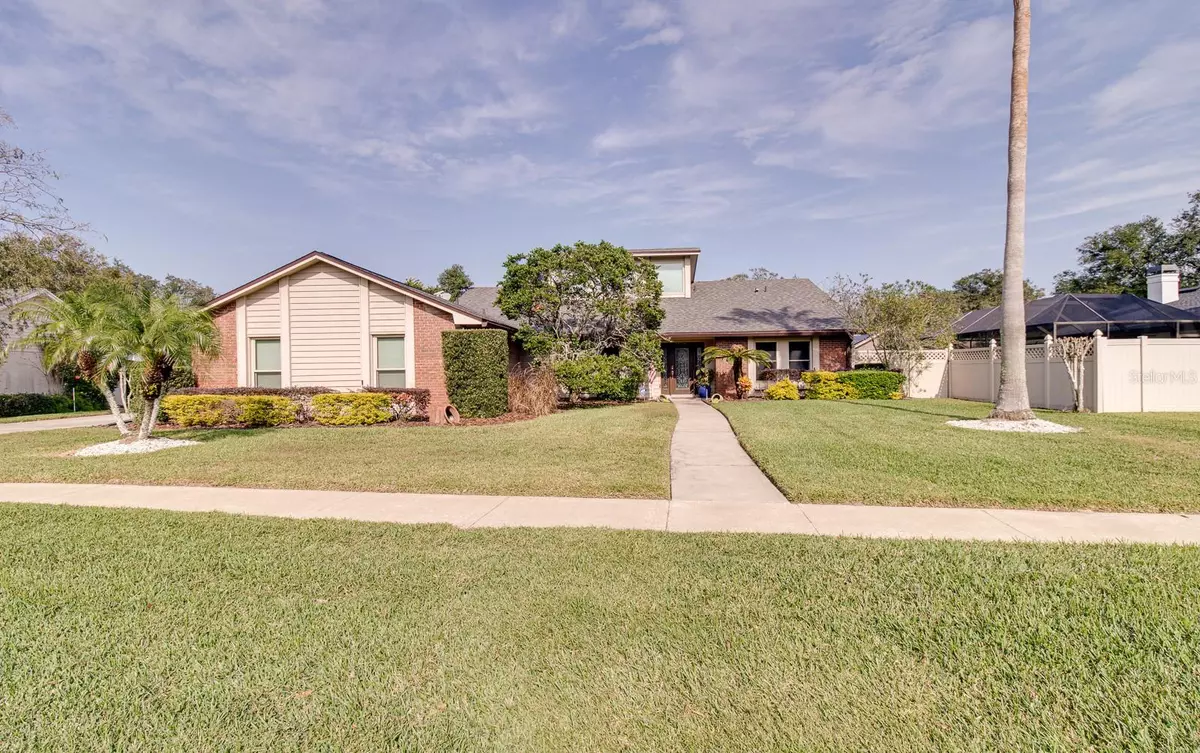$570,000
$579,900
1.7%For more information regarding the value of a property, please contact us for a free consultation.
4 Beds
3 Baths
2,310 SqFt
SOLD DATE : 05/26/2023
Key Details
Sold Price $570,000
Property Type Single Family Home
Sub Type Single Family Residence
Listing Status Sold
Purchase Type For Sale
Square Footage 2,310 sqft
Price per Sqft $246
Subdivision Northridge
MLS Listing ID O6082133
Sold Date 05/26/23
Bedrooms 4
Full Baths 2
Half Baths 1
HOA Fees $16
HOA Y/N Yes
Originating Board Stellar MLS
Year Built 1985
Annual Tax Amount $5,071
Lot Size 0.300 Acres
Acres 0.3
Property Description
This beautiful property is in the highly sought-after Northridge community. You will fall in love as soon as you are faced with the intricate front glass door. Brand NEW roof! The side garage location allows for ample parking for you and your guests with pull out ladder to access attic storage area. The guest bathroom was recently updated with dual sinks and stunning modern countertops and tiled shower. This Jack and Jill bathroom is accessible from the first bedroom or the hallway. The next bedroom has a built-in queen-size Murphy bed making it ideal for a home office and/or extra guest space. It’s open concept kitchen has solid wood custom cabinets with built in sub-zero refrigerator, professional high end Wolf appliances, and exotic granite counter tops and island. Large master bedroom with ample room for a king-size bed and more. The master bathroom was renovated with a dual sink cabinet with stone countertop and tiled shower giving it a stunning modern feel. Recently remodeled bonus room with new waterproof vinyl flooring and new paint. Bonus room contains a half bath. Sip your morning coffee or cold drink while lounging under the covered back patio overlooking the tiled pool. You can even BBQ under cover as covered patio has a built-in exhaust fan and stainless-steel back plate to protect the stucco. Double pane windows throughout the home and vinyl fencing. There is even a separate storage room with exterior entrance and a shed in the backyard. The community has a playground, pickle ball/tennis court and a back gate entrance to Woodlands Elementary school. It is located close to great restaurants, shopping and easy access to the highway with great connection to attractions or beaches on the east coast.
Location
State FL
County Seminole
Community Northridge
Zoning R-1AAA
Rooms
Other Rooms Attic, Storage Rooms
Interior
Interior Features Attic Fan, Cathedral Ceiling(s), Ceiling Fans(s), Eat-in Kitchen, High Ceilings, Kitchen/Family Room Combo, Master Bedroom Main Floor, Open Floorplan, Skylight(s), Solid Surface Counters, Solid Wood Cabinets, Stone Counters, Thermostat, Vaulted Ceiling(s), Walk-In Closet(s)
Heating Central
Cooling Central Air
Flooring Ceramic Tile, Laminate, Wood
Fireplaces Type Wood Burning
Fireplace true
Appliance Built-In Oven, Cooktop, Dishwasher, Disposal, Dryer, Electric Water Heater, Exhaust Fan, Microwave, Range Hood, Refrigerator, Washer
Laundry Laundry Room
Exterior
Exterior Feature Sliding Doors, Storage
Garage Spaces 2.0
Fence Fenced
Pool In Ground
Community Features Deed Restrictions, Playground, Sidewalks, Tennis Courts
Utilities Available BB/HS Internet Available, Cable Available, Electricity Available, Electricity Connected, Street Lights, Water Connected
Waterfront false
Roof Type Shingle
Attached Garage true
Garage true
Private Pool Yes
Building
Entry Level One
Foundation Slab
Lot Size Range 1/4 to less than 1/2
Sewer Public Sewer
Water Public
Structure Type Block
New Construction false
Schools
Elementary Schools Woodlands Elementary
Middle Schools Rock Lake Middle
High Schools Lake Mary High
Others
Pets Allowed Breed Restrictions
Senior Community No
Ownership Fee Simple
Monthly Total Fees $33
Acceptable Financing Cash, Conventional, FHA, VA Loan
Membership Fee Required Required
Listing Terms Cash, Conventional, FHA, VA Loan
Special Listing Condition None
Read Less Info
Want to know what your home might be worth? Contact us for a FREE valuation!

Our team is ready to help you sell your home for the highest possible price ASAP

© 2024 My Florida Regional MLS DBA Stellar MLS. All Rights Reserved.
Bought with COLDWELL BANKER REALTY

"My job is to find and attract mastery-based agents to the office, protect the culture, and make sure everyone is happy! "







