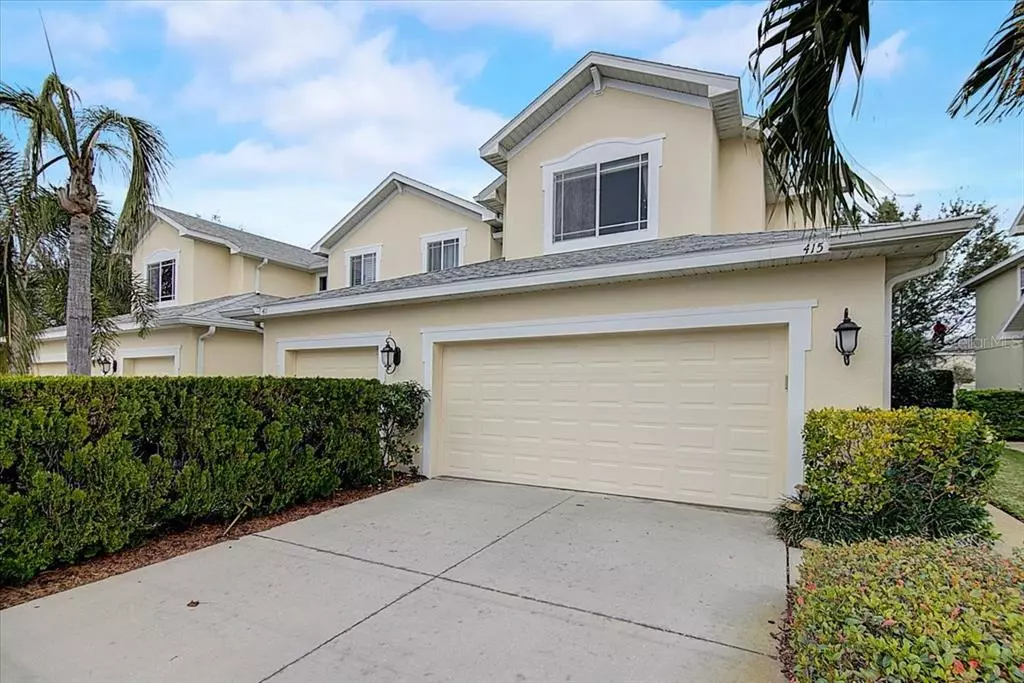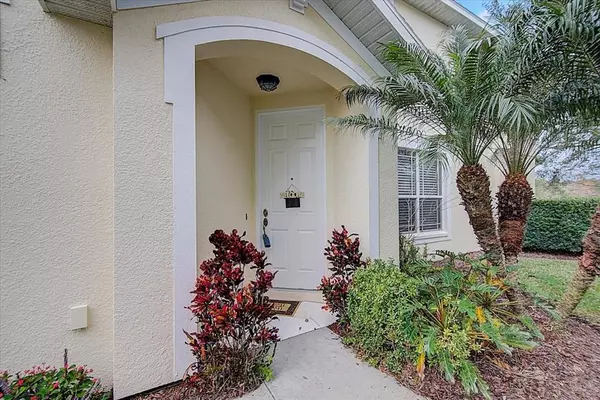$410,000
$415,000
1.2%For more information regarding the value of a property, please contact us for a free consultation.
3 Beds
3 Baths
1,700 SqFt
SOLD DATE : 06/02/2023
Key Details
Sold Price $410,000
Property Type Townhouse
Sub Type Townhouse
Listing Status Sold
Purchase Type For Sale
Square Footage 1,700 sqft
Price per Sqft $241
Subdivision Harbor Ridge Of Palm Harbor
MLS Listing ID T3426718
Sold Date 06/02/23
Bedrooms 3
Full Baths 2
Half Baths 1
Construction Status Appraisal,Financing,Inspections,Other Contract Contingencies
HOA Fees $350/mo
HOA Y/N Yes
Originating Board Stellar MLS
Year Built 2012
Annual Tax Amount $3,868
Lot Size 3,049 Sqft
Acres 0.07
Property Description
LOCATION is KEY and This Home HAS IT! ONLY MINS to Beautiful Florida Beaches, Restaurants, Shopping and More! Welcome Home to this Move in Ready Turn-Key Two Story, 3 Bedroom/2.5 Bathroom Waterfront End Unit! Homes Like This Do Not Come on the Market Often! NO FLOOD INSURANCE REQUIRED and Home is LOADED with Upgrades. PLUS Hurricane Impact Windows and Doors! Private Walkway Door Access into Open Concept Living with Lovely Tile Flooring in Entryway and Kitchen. Large and Open Upgraded Kitchen with Shaker Style Cabinetry, Granite Countertops, SS Appliances, Pantry, Undermount Sink, Breakfast Bar and Separate Eat In Area/Dining Room. Gleaming Hardwood Floors in Family Room with Plenty of Space for Any Furniture and TV Arrangement with Phenomenal Water Views that Can Be Seen From All Rooms on Main Floor and Primary Bedroom. Screened in Porch is the Perfect Way to Enjoy the Wonderful Florida Weather. BONUS Extended Brick Paver Patio Off of Screened in Porch Has Added Privacy with Natural Foliage and Perfect for Grilling or Entertaining! Lots of Natural Sunlight Comes into the Home with TONS of Recessed Lights and Light Fixtures. Second Floor is Spacious in Size and Offers a Split Floor Plan with Primary Suite Tucked away in the Back of the Home with the two other Bedrooms Towards Front of the Home. The Primary Bedroom is Very Large and Has Perfect Views of the Pond. Enormous Walk- In Closet and Attached Private Ensuite Bathroom Featuring Single Sink Vanity with Double Stand Up Tile Shower. Two Other Bedrooms Are Larger than Average and Share the 2nd Full Bathroom Located in the Hallway with Single Sink Vanity and Tile Tub/Shower Combo. The Laundry Room is Also Located on the 2nd Floor so NO MORE STAIRS to do Laundry! Very Low HOA fee's Compared to Other Communities and it INCLUDES: Cable, Water, Sewer, Exterior Building Maintenance, Grounds Keeping and Community POOL! This is Maintenance Free Living at its BEST!
Location
State FL
County Pinellas
Community Harbor Ridge Of Palm Harbor
Zoning RPD-5
Interior
Interior Features Ceiling Fans(s), Eat-in Kitchen, Kitchen/Family Room Combo, Master Bedroom Upstairs, Open Floorplan, Solid Surface Counters, Stone Counters, Thermostat, Walk-In Closet(s), Window Treatments
Heating Central, Electric
Cooling Central Air
Flooring Carpet, Tile, Wood
Fireplace false
Appliance Dishwasher, Dryer, Ice Maker, Microwave, Range Hood, Refrigerator, Washer, Water Purifier
Laundry Laundry Room, Upper Level
Exterior
Exterior Feature Irrigation System, Lighting, Sliding Doors
Garage Driveway, Garage Door Opener, Off Street
Garage Spaces 2.0
Pool Gunite, In Ground
Community Features Community Mailbox, Deed Restrictions, No Truck/RV/Motorcycle Parking, Pool, Sidewalks
Utilities Available BB/HS Internet Available, Cable Available, Electricity Available, Sewer Connected, Underground Utilities, Water Available
Amenities Available Pool
Waterfront false
View Y/N 1
View Water
Roof Type Shingle
Porch Screened
Parking Type Driveway, Garage Door Opener, Off Street
Attached Garage true
Garage true
Private Pool No
Building
Lot Description Level, Near Golf Course, Near Public Transit, Sidewalk, Paved
Entry Level Two
Foundation Slab
Lot Size Range 0 to less than 1/4
Sewer Public Sewer
Water Public
Architectural Style Florida
Structure Type Wood Frame
New Construction false
Construction Status Appraisal,Financing,Inspections,Other Contract Contingencies
Schools
Elementary Schools Sutherland Elementary-Pn
Middle Schools Tarpon Springs Middle-Pn
High Schools Tarpon Springs High-Pn
Others
Pets Allowed Number Limit, Yes
HOA Fee Include Cable TV, Pool, Escrow Reserves Fund, Maintenance Structure, Maintenance Grounds, Management, Sewer, Water
Senior Community No
Ownership Fee Simple
Monthly Total Fees $350
Acceptable Financing Cash, Conventional, FHA, VA Loan
Membership Fee Required Required
Listing Terms Cash, Conventional, FHA, VA Loan
Num of Pet 2
Special Listing Condition None
Read Less Info
Want to know what your home might be worth? Contact us for a FREE valuation!

Our team is ready to help you sell your home for the highest possible price ASAP

© 2024 My Florida Regional MLS DBA Stellar MLS. All Rights Reserved.
Bought with BHHS FLORIDA PROPERTIES GROUP

"My job is to find and attract mastery-based agents to the office, protect the culture, and make sure everyone is happy! "







