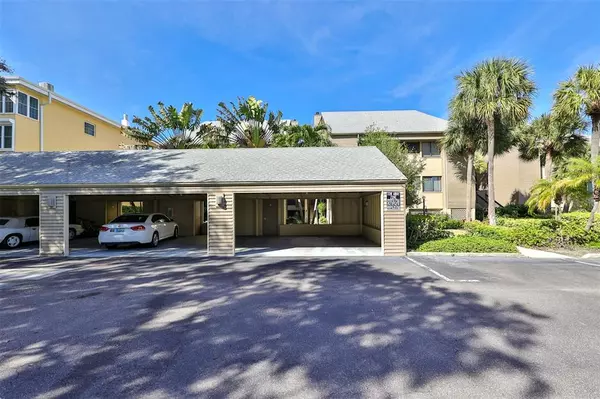$900,000
$915,000
1.6%For more information regarding the value of a property, please contact us for a free consultation.
3 Beds
3 Baths
1,775 SqFt
SOLD DATE : 06/05/2023
Key Details
Sold Price $900,000
Property Type Condo
Sub Type Condominium
Listing Status Sold
Purchase Type For Sale
Square Footage 1,775 sqft
Price per Sqft $507
Subdivision Pinnacle Of Tierra Verde
MLS Listing ID U8186274
Sold Date 06/05/23
Bedrooms 3
Full Baths 3
Condo Fees $988
Construction Status Financing,Inspections
HOA Fees $19/ann
HOA Y/N Yes
Originating Board Stellar MLS
Year Built 1985
Annual Tax Amount $8,655
Property Description
MAJOR PRICE REDUCTION!! STUNNING!!! LUXURY LIVING, GORGEOUS VIEWS, AND AMAZING SUNSETS. These
can all be yours with this condo on the GRAND CANAL of TIERRA VERDE. This
METICULOUSLY MAINTAINED, updated 3 Bedroom and 3 bathroom two floor
waterfront 1,775 SF condo is a one of a kind property that will take your breath
away. CAPTIVATING $1,000,000 views from balcony, dining/living areas, kitchen
AND primary bedroom!!! You’ll love the flowing open concept floor plan, wood
burning fireplace, high vaulted ceilings, filled with natural light cooled by luxury
waterproof vinyl flooring. The elegant and coastal inspired kitchen is expansive and
includes tall cabinets, high end stainless appliances, a range hood and center
island; all topped with glistening white quartz countertops. Hurricane-impact rated
picture windows and sliding door offer the ultimate comfort in knowing your home
is fully protected. There are (2) dual sizable master ensuites … The upstairs
spacious Primary Bedroom suite features a large closet, and barn doors and an ensuite Primary Bathroom with over-sized shower with shower heads on each end.
The 2nd Bedroom on the main floor includes a huge walk-in closet, and an elegant
spa-like bathroom. The 3rd bedroom, provides ample room to be utilized as a guest
bedroom or office with a full bathroom just outside the room. This chic home
boasts uncompromising quality and other features including … recessed lighting,
remote operated ceiling fans and blinds, Two (2) New dual Zone air-conditioning
units, New hot water heater, covered parking, a HUGE ground-floor 25 x 11 BONUS
“space”, the use of a 50-ft deep-water Boat Slip #1 | 13K lb. boat lift, as well as use of an
additional "tender" davits for a second sea craft! 5 minutes by boat to Tampa Bay
or Gulf of Mexico. Fort DeSoto is just a bike ride with nearly three miles of beach,
camping, public boat ramp, 7 miles of paved trail, and 2 fishing piers! 12 min drive
to Shell Key for those looking for a secluded beach of 1,800 acre Preserve and one
of Pinellas County’s largest undeveloped barrier islands. A few minutes to St. Pete
Beach, shopping, restaurants, Isla Golf and Country Club and just 10 minutes from
vibrant downtown St. Petersburg making Tierra Verde a destination you'll want to
come for a visit but stay for a lifetime!
Location
State FL
County Pinellas
Community Pinnacle Of Tierra Verde
Direction S
Rooms
Other Rooms Storage Rooms
Interior
Interior Features Ceiling Fans(s), Eat-in Kitchen, High Ceilings, Kitchen/Family Room Combo, Master Bedroom Upstairs, Open Floorplan, Solid Surface Counters, Stone Counters, Thermostat, Walk-In Closet(s), Window Treatments
Heating Central
Cooling Central Air
Flooring Tile, Vinyl
Fireplaces Type Living Room, Wood Burning
Furnishings Unfurnished
Fireplace true
Appliance Cooktop, Dishwasher, Disposal, Dryer, Electric Water Heater, Ice Maker, Kitchen Reverse Osmosis System, Microwave, Range, Refrigerator, Washer, Water Softener
Laundry Inside
Exterior
Exterior Feature Balcony, Irrigation System, Lighting, Outdoor Shower, Rain Gutters, Sliding Doors, Storage
Garage Assigned, Covered, Ground Level, Under Building
Pool In Ground
Community Features Buyer Approval Required, Fishing, Sidewalks, Water Access, Waterfront
Utilities Available BB/HS Internet Available, Cable Connected, Electricity Connected, Sewer Connected, Street Lights, Underground Utilities
Amenities Available Pool, Private Boat Ramp, Storage
Waterfront true
Waterfront Description Canal - Saltwater
View Y/N 1
Water Access 1
Water Access Desc Bay/Harbor,Beach,Canal - Saltwater,Gulf/Ocean to Bay,Intracoastal Waterway,Marina
View Pool, Water
Roof Type Shingle
Parking Type Assigned, Covered, Ground Level, Under Building
Attached Garage false
Garage false
Private Pool No
Building
Lot Description FloodZone, Near Marina, Sidewalk
Story 2
Entry Level Two
Foundation Slab
Lot Size Range Non-Applicable
Sewer Public Sewer
Water Public
Architectural Style Elevated
Structure Type Block, Wood Siding
New Construction false
Construction Status Financing,Inspections
Others
Pets Allowed Yes
HOA Fee Include Pool, Insurance, Maintenance Grounds, Maintenance, Pool, Trash, Water
Senior Community No
Pet Size Small (16-35 Lbs.)
Ownership Condominium
Monthly Total Fees $1, 007
Acceptable Financing Cash, Conventional
Membership Fee Required Required
Listing Terms Cash, Conventional
Num of Pet 2
Special Listing Condition None
Read Less Info
Want to know what your home might be worth? Contact us for a FREE valuation!

Our team is ready to help you sell your home for the highest possible price ASAP

© 2024 My Florida Regional MLS DBA Stellar MLS. All Rights Reserved.
Bought with EXP REALTY, LLC

"My job is to find and attract mastery-based agents to the office, protect the culture, and make sure everyone is happy! "







