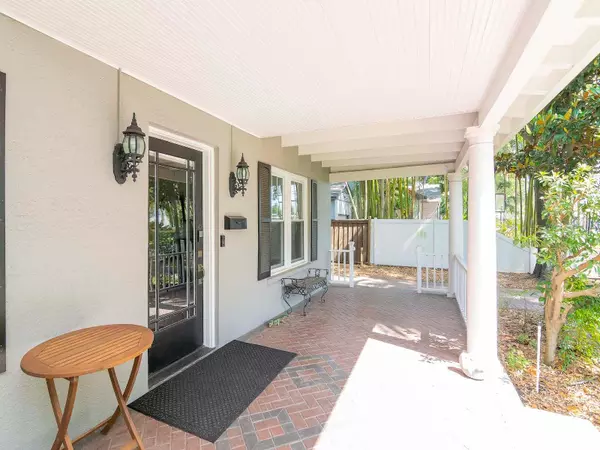$925,000
$925,000
For more information regarding the value of a property, please contact us for a free consultation.
3 Beds
2 Baths
2,188 SqFt
SOLD DATE : 06/05/2023
Key Details
Sold Price $925,000
Property Type Single Family Home
Sub Type Single Family Residence
Listing Status Sold
Purchase Type For Sale
Square Footage 2,188 sqft
Price per Sqft $422
Subdivision Southern Pines
MLS Listing ID T3442112
Sold Date 06/05/23
Bedrooms 3
Full Baths 2
Construction Status Appraisal,Financing,Inspections
HOA Y/N No
Originating Board Stellar MLS
Year Built 1926
Annual Tax Amount $8,268
Lot Size 10,018 Sqft
Acres 0.23
Lot Dimensions 74x136
Property Description
This renovated bungalow offers ONE STORY living from the best of both worlds: charm from the 1920s including high ceilings, wood floors, numerous windows and large front porch with swing and the modern conveniences the seller completed including new, enlarged kitchen with white wood cabinets, granite counters, high end stainless appliances including a five burner gas cooktop, double wall ovens, new master bath, renovated hall bath, spacious laundry room plus 480 sf of air conditioned space in the detached building. The public records reflect the base square footage as 2188 sf. The home offers 1708 sf with 2 bedrooms plus an office. Either the office or detached space can be used as a third bedroom. 2017 updates include new roof, new shed, and gutters. 2018 updates include kitchen, laundry and master bath remodel, and spray foam insulation in attic. 2019 updates include water softener, RO water filter, plumbing re pipe (except original vent stack was not replaced), exterior paint, and new paver drive and patio. 2020 updates include new AC in house and detached space, new French doors, and interior paint. Loads of charm and usable space on a 74 x 136 lot with a sidewalk in a convenient location in South Tampa including well regarded school placement. Flood insurance in NOT required. The 480 sf detached space is currently one large room but offers unlimited possibility for numerous uses: guest space, office, man cave, etc. All information is believed to be accurate but Buyer and Selling agent should confirm. Refrigerator in detached space & lights in front walk are not warranted. Fireplace is capped. Nest thermostat and swing on front porch are included. Wine rack in dining room, Murphy bed, and WD are excluded.
Location
State FL
County Hillsborough
Community Southern Pines
Zoning RS-60
Rooms
Other Rooms Den/Library/Office, Formal Dining Room Separate, Formal Living Room Separate, Inside Utility
Interior
Interior Features Ceiling Fans(s), High Ceilings, Master Bedroom Main Floor, Open Floorplan, Solid Surface Counters, Stone Counters, Thermostat, Window Treatments
Heating Central, Electric, Heat Pump
Cooling Central Air, Mini-Split Unit(s)
Flooring Tile, Wood
Furnishings Unfurnished
Fireplace false
Appliance Built-In Oven, Convection Oven, Cooktop, Dishwasher, Disposal, Exhaust Fan, Gas Water Heater, Kitchen Reverse Osmosis System, Microwave, Range Hood, Refrigerator, Water Filtration System, Water Softener
Laundry Inside, Laundry Room
Exterior
Exterior Feature Irrigation System, Rain Gutters, Sidewalk
Garage Off Street, On Street, Tandem
Fence Fenced, Wood
Community Features Sidewalks
Utilities Available Electricity Connected, Natural Gas Connected, Public, Sewer Connected, Street Lights, Water Connected
Waterfront false
Roof Type Membrane, Shingle
Porch Patio, Porch
Parking Type Off Street, On Street, Tandem
Attached Garage false
Garage false
Private Pool No
Building
Lot Description City Limits, Oversized Lot, Sidewalk, Paved
Story 1
Entry Level One
Foundation Crawlspace, Slab
Lot Size Range 0 to less than 1/4
Sewer Public Sewer
Water Public
Architectural Style Bungalow
Structure Type Block, Stucco, Wood Frame
New Construction false
Construction Status Appraisal,Financing,Inspections
Schools
Elementary Schools Mitchell-Hb
Middle Schools Wilson-Hb
High Schools Plant-Hb
Others
Senior Community No
Ownership Fee Simple
Acceptable Financing Cash, Conventional
Listing Terms Cash, Conventional
Special Listing Condition None
Read Less Info
Want to know what your home might be worth? Contact us for a FREE valuation!

Our team is ready to help you sell your home for the highest possible price ASAP

© 2024 My Florida Regional MLS DBA Stellar MLS. All Rights Reserved.
Bought with MCBRIDE KELLY & ASSOCIATES

"My job is to find and attract mastery-based agents to the office, protect the culture, and make sure everyone is happy! "







