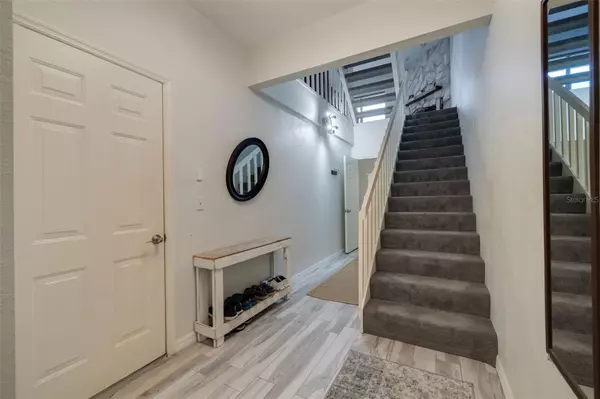$910,000
$929,000
2.0%For more information regarding the value of a property, please contact us for a free consultation.
3 Beds
3 Baths
2,593 SqFt
SOLD DATE : 06/09/2023
Key Details
Sold Price $910,000
Property Type Townhouse
Sub Type Townhouse
Listing Status Sold
Purchase Type For Sale
Square Footage 2,593 sqft
Price per Sqft $350
Subdivision Pelican Isle Townhomes
MLS Listing ID U8196044
Sold Date 06/09/23
Bedrooms 3
Full Baths 2
Half Baths 1
HOA Fees $491/mo
HOA Y/N Yes
Originating Board Stellar MLS
Year Built 1996
Annual Tax Amount $10,874
Lot Size 1,742 Sqft
Acres 0.04
Property Description
Welcome to your own private oasis in the luxurious Pelican Isle community! This exquisite townhome boasts stunning water views from not one, not two, but three separate balconies. With over 2,600 square feet of open floor plan, this home offers plenty of space to entertain guests and relax in style. As you step inside, you'll be greeted by a beautiful entryway access to a floor level bonus room & separate full bath that can used as a 4th bedroom or office. While also having double doors that open to your luxurious patio oasis that sits on your personal deeded boat dock. As you enter the upstairs living area, you will be greeted by the wood-burning fireplace, adding a touch of warmth and coziness to the spacious living area. The entire home features sleek and sophisticated granite countertops and porcelain plank flooring, creating a seamless and modern aesthetic. Custom lighting and fans throughout add the perfect finishing touch to this luxurious home. The oversized kitchen is a chef's dream, with plenty of room to cook and entertain with ease. And when it's time to retire for the night, the huge master bedroom suite awaits you. Featuring a deep jetted tub in the adjoining bath, you can unwind and relax while taking in the beautiful water views from your own private balcony. Convenient access to gulf and bay access from your very own private boat slip, complete with a boat lift, allows you to enjoy the best of waterfront living. Plus, with a 2-car attached garage and additional parking passes, you'll never have to worry about finding parking for yourself or your guests. Located just 5 miles from the top-rated DeSoto Beach and close to shopping, fine dining, golf, tennis, and more, this home truly has it all. Experience the luxury of waterfront living with the ease and convenience of townhome living. Don't miss your chance to call this stunning property your new home! ***SELLER IS ALSO SELLING BOAT IN PICTURE - it is a 1998 Sea Ray Sundancer 310 with 2 new drop-in 5.7 Mercruiser engines to ensure trouble free operation - if you're interested in buying the boat, I will put you in contact with the seller.
Location
State FL
County Pinellas
Community Pelican Isle Townhomes
Interior
Interior Features Ceiling Fans(s), Eat-in Kitchen, High Ceilings, Master Bedroom Upstairs, Open Floorplan, Vaulted Ceiling(s), Walk-In Closet(s), Window Treatments
Heating Central, Heat Pump, Zoned
Cooling Central Air
Flooring Carpet, Ceramic Tile, Tile
Fireplace true
Appliance Cooktop, Dishwasher, Dryer, Ice Maker, Microwave, Range, Refrigerator, Washer, Water Softener
Laundry Inside
Exterior
Exterior Feature Balcony
Garage Boat, Deeded
Garage Spaces 2.0
Fence Masonry
Community Features Deed Restrictions, Fishing, Irrigation-Reclaimed Water, Park, Playground, Pool, Special Community Restrictions, Tennis Courts, Water Access, Waterfront
Utilities Available Cable Available, Electricity Connected, Public, Water Connected
Waterfront true
Waterfront Description Canal - Saltwater
View Y/N 1
Water Access 1
Water Access Desc Bay/Harbor,Canal - Saltwater,Gulf/Ocean
Roof Type Shingle
Parking Type Boat, Deeded
Attached Garage true
Garage true
Private Pool No
Building
Entry Level Three Or More
Foundation Slab
Lot Size Range 0 to less than 1/4
Sewer Public Sewer
Water Public
Structure Type Block, Stucco
New Construction false
Others
Pets Allowed Yes
HOA Fee Include Cable TV, Pool, Escrow Reserves Fund, Maintenance Grounds, Pool, Sewer, Trash, Water
Senior Community No
Pet Size Small (16-35 Lbs.)
Ownership Fee Simple
Monthly Total Fees $515
Acceptable Financing Cash, Conventional, FHA, VA Loan
Membership Fee Required Required
Listing Terms Cash, Conventional, FHA, VA Loan
Num of Pet 2
Special Listing Condition None
Read Less Info
Want to know what your home might be worth? Contact us for a FREE valuation!

Our team is ready to help you sell your home for the highest possible price ASAP

© 2024 My Florida Regional MLS DBA Stellar MLS. All Rights Reserved.
Bought with REALTY ONE GROUP ADVANTAGE

"My job is to find and attract mastery-based agents to the office, protect the culture, and make sure everyone is happy! "







