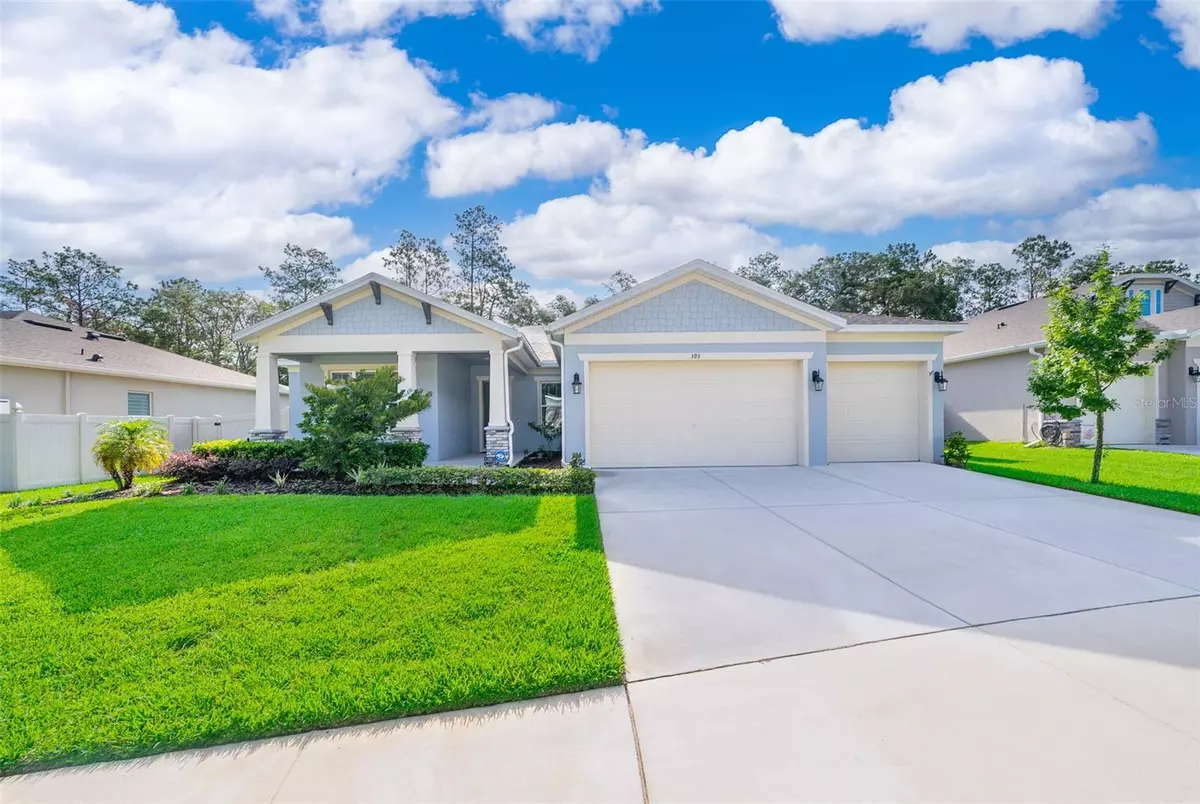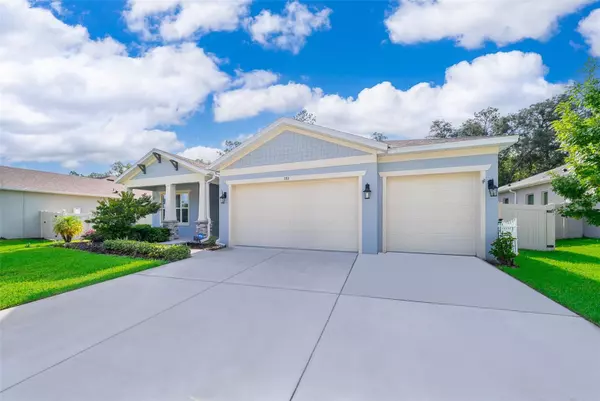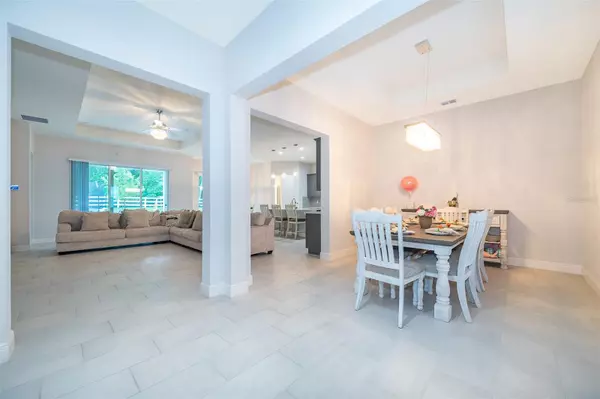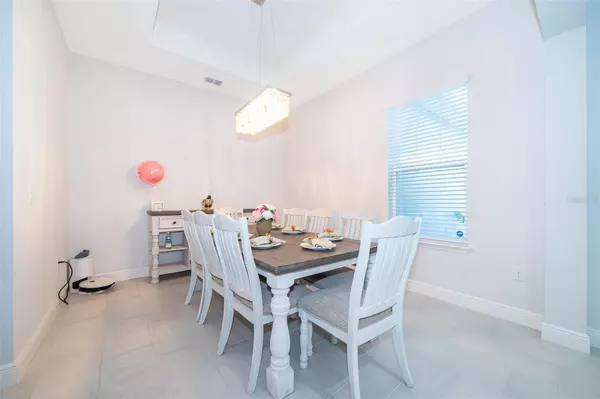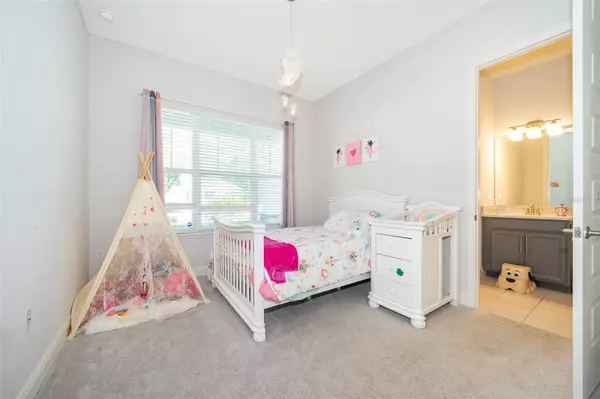$490,000
$515,000
4.9%For more information regarding the value of a property, please contact us for a free consultation.
4 Beds
3 Baths
2,587 SqFt
SOLD DATE : 07/21/2023
Key Details
Sold Price $490,000
Property Type Single Family Home
Sub Type Single Family Residence
Listing Status Sold
Purchase Type For Sale
Square Footage 2,587 sqft
Price per Sqft $189
Subdivision Huntington Downs
MLS Listing ID O6119682
Sold Date 07/21/23
Bedrooms 4
Full Baths 3
Construction Status No Contingency
HOA Fees $70/qua
HOA Y/N Yes
Originating Board Stellar MLS
Year Built 2020
Lot Size 0.270 Acres
Acres 0.27
Lot Dimensions 82x158
Property Description
Welcome to your dream home located in a prime location! This stunning real estate listing presents a spacious and luxurious residence with all the desirable features you could ever imagine. With a generous area of 2,587 square feet, this home offers ample space for comfortable living and entertaining.
As you step inside, you will be captivated by the elegant and modern design throughout. The property boasts four generously sized bedrooms, providing plenty of room for a growing family or hosting guests. Additionally, there are three beautifully appointed bathrooms, ensuring convenience and privacy for all.
The heart of this home lies in its exquisite kitchen, which showcases pristine quartz countertops, complemented by stylish 42" cabinetry. The kitchen also features top-of-the-line appliances, making it a haven for culinary enthusiasts. The adjacent dining area provides a perfect setting for enjoying meals with loved ones.
The living spaces are adorned with tasteful tile flooring, enhancing the overall elegance and ease of maintenance. Large windows fill the rooms with abundant natural light, creating a warm and inviting atmosphere. Whether you are relaxing with a book or entertaining guests, these spaces offer versatility and comfort.
For those who appreciate the convenience of modern utilities, this property offers both electric and gas options, providing flexibility and efficiency. The three-car garage provides ample storage space and room for your vehicles, ensuring convenience and organization.
Situated on a conservation lot, this home offers a serene and picturesque setting, with no rear neighbors to disturb your privacy. You can enjoy peaceful mornings or unwind after a long day on the back patio, surrounded by the beauty of nature.
The location of this property is truly unbeatable. With shopping and entertainment options just a stone's throw away, you'll have everything you need at your fingertips. Additionally, the world-famous Daytona Beach is less than 40 minutes away, allowing you to enjoy the sun, sand, and waves whenever you desire.
Don't miss out on the opportunity to make this exceptional home your own. It is the perfect blend of luxury, functionality, and a prime location.
Location
State FL
County Volusia
Community Huntington Downs
Zoning RESI
Interior
Interior Features Accessibility Features, Ceiling Fans(s), Eat-in Kitchen, High Ceilings, In Wall Pest System, Kitchen/Family Room Combo, Living Room/Dining Room Combo, Master Bedroom Main Floor, Open Floorplan, Pest Guard System, Smart Home, Solid Wood Cabinets, Stone Counters, Thermostat, Tray Ceiling(s), Walk-In Closet(s), Window Treatments
Heating Central, Electric
Cooling Central Air
Flooring Carpet, Ceramic Tile
Furnishings Negotiable
Fireplace false
Appliance Convection Oven, Dishwasher, Disposal, Exhaust Fan, Microwave, Range, Range Hood, Refrigerator, Tankless Water Heater, Washer
Laundry Inside, Laundry Room
Exterior
Exterior Feature Irrigation System, Outdoor Grill, Rain Gutters, Sidewalk, Sliding Doors
Garage Driveway, Garage Door Opener, Off Street, Split Garage
Garage Spaces 3.0
Community Features None
Utilities Available BB/HS Internet Available, Natural Gas Available, Public, Street Lights, Underground Utilities
Amenities Available Vehicle Restrictions
Waterfront false
View City, Park/Greenbelt, Trees/Woods
Roof Type Shingle
Parking Type Driveway, Garage Door Opener, Off Street, Split Garage
Attached Garage true
Garage true
Private Pool No
Building
Entry Level One
Foundation Slab
Lot Size Range 1/4 to less than 1/2
Builder Name EMERALD
Sewer Public Sewer
Water None
Structure Type Block, Stucco, Wood Frame
New Construction false
Construction Status No Contingency
Schools
Elementary Schools Freedom Elem
Middle Schools Deland Middle
High Schools Deland High
Others
Pets Allowed Yes
HOA Fee Include None
Senior Community No
Ownership Fee Simple
Monthly Total Fees $70
Acceptable Financing Cash, Conventional, FHA, VA Loan
Membership Fee Required Required
Listing Terms Cash, Conventional, FHA, VA Loan
Special Listing Condition None
Read Less Info
Want to know what your home might be worth? Contact us for a FREE valuation!

Our team is ready to help you sell your home for the highest possible price ASAP

© 2024 My Florida Regional MLS DBA Stellar MLS. All Rights Reserved.
Bought with MAINFRAME REAL ESTATE

"My job is to find and attract mastery-based agents to the office, protect the culture, and make sure everyone is happy! "


