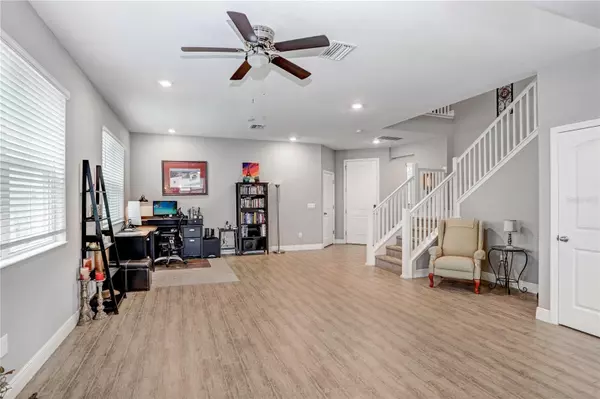$760,000
$749,900
1.3%For more information regarding the value of a property, please contact us for a free consultation.
4 Beds
3 Baths
2,928 SqFt
SOLD DATE : 07/28/2023
Key Details
Sold Price $760,000
Property Type Single Family Home
Sub Type Single Family Residence
Listing Status Sold
Purchase Type For Sale
Square Footage 2,928 sqft
Price per Sqft $259
Subdivision Artisan Estates
MLS Listing ID T3448996
Sold Date 07/28/23
Bedrooms 4
Full Baths 2
Half Baths 1
HOA Fees $133/qua
HOA Y/N Yes
Originating Board Stellar MLS
Year Built 2019
Annual Tax Amount $6,728
Lot Size 4,791 Sqft
Acres 0.11
Lot Dimensions 40x115
Property Description
COME CHECK THIS BEAUTIFUL 2019 POOL HOME WITH A POND VIEW TODAY! This home is located in the wonderful community of Artisan Estates with NO CDD fee and LOW HOA dues, with just a short commute to the world's most beautiful beaches, Tampa and MacDill AFB. This 2,928 SF, 4 bedroom, 2/1 bathroom, 2 car garage home still looks and feels like a brand new. As you arrive to VIEW this HOME SWEET HOME you notice the gorgeous curb appeal with a pavered driveway and entry that leads you to the covered front porch that is perfect for a morning cup of coffee. This KB HOME floor plan offers well thought out design features that offer plenty of space without compromising style and functionality. Upon entering, you are welcomed into the spacious foyer with natural light that flows throughout and is complemented by wood-look tile flooring that paves a path from the welcoming entry into the heart of the generous living space. With the kitchen overlooking the family room and dining room, it is designed for a budding chef or food enthusiast that brims with highend amenities: a DOUBLE OVEN, walk in pantry, dark stainless steel appliances, plenty of cabinetry with counterspace, subway tile backsplash, an oversized island with sink and granite countertop with a breakfast bar is perfect for a party spread and MORE! Overlooking the kitchen is the comfort of the dining room that fills the senses with peace and relaxation as it overlooks the scenic pool and pond views. Upstairs you will find a bonus loft that is great for movie night or entertaining your guests during game night. The master retreat will not let you down with upgraded tile floors and a stunning en-suite with dual sinks with vanity, tiled walk-in shower, and large walk-in closet. Completing the upper floor are 3 additional secondary large sized bedrooms, with spacious closets, tons of natural lighting, a shared secondary bathroom and a large laundry room with an upgraded utility sink. The backyard is an entertainer's paradise! Enjoy the serenity of a peaceful morning on the covered patio, and an evening BBQ with a game of Marco Polo in the pool under the stars. Don't wait for your opportunity to own this beautiful home, book your showing TODAY!! UPGRADES: 7 FOOT SALT WATER POOL (2021); LANDSCAPING FRONT & BACK; LVP MASTER BEDROOM; WIDENED DRIVEWAY; EPOXY FLOOR IN GARAGE & BACK PATIO; UTILITY SINK IN GARAGE
Location
State FL
County Pinellas
Community Artisan Estates
Interior
Interior Features High Ceilings, Open Floorplan
Heating Central
Cooling Central Air
Flooring Carpet, Tile
Fireplace false
Appliance Dryer, Range, Range Hood, Refrigerator, Washer
Exterior
Exterior Feature Sidewalk, Sliding Doors
Garage Spaces 2.0
Fence Fenced, Vinyl
Pool In Ground, Salt Water
Utilities Available BB/HS Internet Available, Cable Available, Electricity Available
Waterfront false
View Y/N 1
Roof Type Shingle
Porch Front Porch, Patio, Screened
Attached Garage true
Garage true
Private Pool Yes
Building
Story 2
Entry Level Two
Foundation Slab
Lot Size Range 0 to less than 1/4
Sewer Public Sewer
Water Public
Architectural Style Traditional
Structure Type Vinyl Siding
New Construction false
Others
Pets Allowed Yes
Senior Community No
Ownership Fee Simple
Monthly Total Fees $133
Acceptable Financing Cash, Conventional, FHA, VA Loan
Membership Fee Required Required
Listing Terms Cash, Conventional, FHA, VA Loan
Special Listing Condition None
Read Less Info
Want to know what your home might be worth? Contact us for a FREE valuation!

Our team is ready to help you sell your home for the highest possible price ASAP

© 2024 My Florida Regional MLS DBA Stellar MLS. All Rights Reserved.
Bought with KELLER WILLIAMS GULF BEACHES

"My job is to find and attract mastery-based agents to the office, protect the culture, and make sure everyone is happy! "







