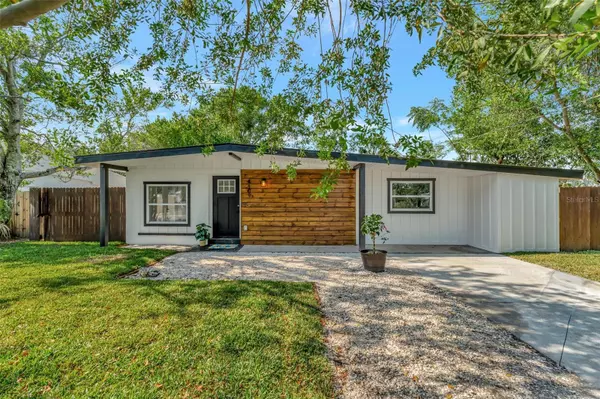$475,000
$475,000
For more information regarding the value of a property, please contact us for a free consultation.
3 Beds
2 Baths
1,400 SqFt
SOLD DATE : 07/31/2023
Key Details
Sold Price $475,000
Property Type Single Family Home
Sub Type Single Family Residence
Listing Status Sold
Purchase Type For Sale
Square Footage 1,400 sqft
Price per Sqft $339
Subdivision Bay Breeze
MLS Listing ID U8199589
Sold Date 07/31/23
Bedrooms 3
Full Baths 2
HOA Y/N No
Originating Board Stellar MLS
Year Built 1958
Annual Tax Amount $4,122
Lot Size 6,969 Sqft
Acres 0.16
Lot Dimensions 65x105
Property Description
Under contract-accepting backup offers. This home is a MUST-SEE! Come take a look at this recently renovated 3 bedroom, 2 bathroom, and 1400 Sq.ft gem that has jaw-dropping curb appeal with plenty of open space. You'll love the warm gray luxury vinyl tile throughout and a kitchen that boasts stainless steel appliances, an ebony stainless steel farmhouse sink, shimmering quartz countertops, a sit-down counter, and tons of cabinets and storage. Flowing out from the kitchen are new French doors that open upon a completely fenced-in yard that's a blank canvas waiting for your unique designs. With all the hard work completed - BRAND NEW electrical panel, plumbing (all the way to the street), hurricane impact windows and french door, interior and exterior doors, and AC and roof replacements in 2022 and 2017 respectively - your dream home awaits. Nestled conveniently near MacDill Airforce Base, you're near all major highways, shops, grocery stores, restaurants and nightlife! Don't miss this opportunity! Buyers to verify room sizes and leasing restrictions.
Location
State FL
County Hillsborough
Community Bay Breeze
Zoning RS-75
Interior
Interior Features Living Room/Dining Room Combo, Open Floorplan, Solid Surface Counters, Thermostat
Heating Central
Cooling Central Air
Flooring Vinyl
Fireplace false
Appliance Dishwasher, Disposal, Microwave, Range, Refrigerator, Tankless Water Heater
Laundry Inside
Exterior
Exterior Feature French Doors
Utilities Available Cable Available, Public
Waterfront false
Roof Type Membrane, Shingle
Garage false
Private Pool No
Building
Story 1
Entry Level One
Foundation Slab
Lot Size Range 0 to less than 1/4
Sewer Public Sewer
Water Public
Structure Type Block, Wood Frame
New Construction false
Others
Senior Community No
Ownership Fee Simple
Acceptable Financing Cash, Conventional, FHA, VA Loan
Listing Terms Cash, Conventional, FHA, VA Loan
Special Listing Condition None
Read Less Info
Want to know what your home might be worth? Contact us for a FREE valuation!

Our team is ready to help you sell your home for the highest possible price ASAP

© 2024 My Florida Regional MLS DBA Stellar MLS. All Rights Reserved.
Bought with AGILE GROUP REALTY

"My job is to find and attract mastery-based agents to the office, protect the culture, and make sure everyone is happy! "







