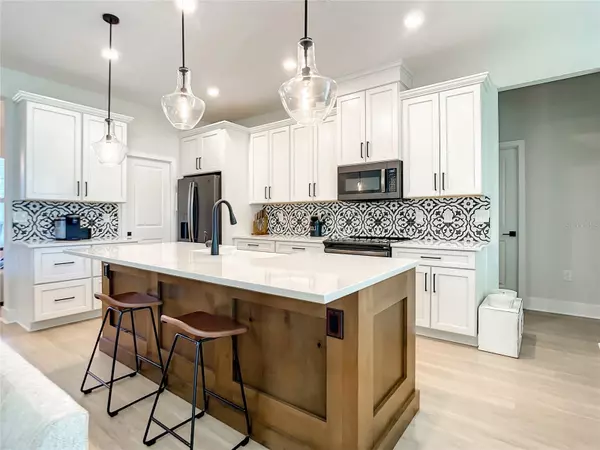$442,000
$449,000
1.6%For more information regarding the value of a property, please contact us for a free consultation.
3 Beds
2 Baths
1,800 SqFt
SOLD DATE : 08/04/2023
Key Details
Sold Price $442,000
Property Type Single Family Home
Sub Type Single Family Residence
Listing Status Sold
Purchase Type For Sale
Square Footage 1,800 sqft
Price per Sqft $245
Subdivision Woods Of Lake Helen
MLS Listing ID V4930847
Sold Date 08/04/23
Bedrooms 3
Full Baths 2
Construction Status Inspections
HOA Fees $54/qua
HOA Y/N Yes
Originating Board Stellar MLS
Year Built 2020
Annual Tax Amount $4,637
Lot Size 0.400 Acres
Acres 0.4
Lot Dimensions 125x141
Property Description
WOODS OF LAKE HELEN - BEAUTIFUL HOME - LOOKS LIKES A MODEL - .4 ACRE! -A True GREAT room with 780 SF of Living space! Everything is SPECIAL from the oat colored luxury vinyl flooring to the lighting & fans. The spacious kitchen has quartz counters, farmhouse sink,upgraded appliances & cabinetry with attractive washed stain finish, walk in pantry and a CHARMING nook with custom built in seating (stoage under the cushions)- all open to the living & dining areas. The 19' back porch is another living area with tiled floors overlooking the BIG backyard. There are upgrades throughout this home. The master has a super custom closet and bath with double sinks and spacious shower (photos coming). The 9' large laundy room has sink, lots of cabinets & includes the washer & dryer. Bedroom 2 even has a walk in closet. The oversized garage has built in cabinets & work benches. The Extended drive makes it easy to pull forward out of your driveway. SPRINKLER WELL keeps water bills low. Charming style from the moment you walk up to the welcoming front porch. This home is IMMACULATE and The Woods of Lake Helen is a special neighborhood with large lots, trees, basketball court & playground and a very convenient location to shopping and I-4.
Location
State FL
County Volusia
Community Woods Of Lake Helen
Zoning RESIDENTIA
Rooms
Other Rooms Attic, Great Room, Inside Utility
Interior
Interior Features Ceiling Fans(s), Open Floorplan, Solid Surface Counters, Solid Wood Cabinets, Split Bedroom, Walk-In Closet(s), Window Treatments
Heating Central, Heat Pump
Cooling Central Air
Flooring Carpet, Ceramic Tile, Luxury Vinyl
Furnishings Unfurnished
Fireplace false
Appliance Dishwasher, Disposal, Range, Range Hood, Refrigerator, Washer
Laundry Laundry Room
Exterior
Exterior Feature Irrigation System, Rain Gutters
Garage Garage Door Opener, Workshop in Garage
Garage Spaces 2.0
Utilities Available BB/HS Internet Available, Cable Connected
Amenities Available Basketball Court, Playground
Waterfront false
Roof Type Shingle
Porch Covered, Front Porch, Rear Porch
Attached Garage true
Garage true
Private Pool No
Building
Lot Description Cleared, City Limits, Landscaped, Sidewalk
Story 1
Entry Level One
Foundation Slab
Lot Size Range 1/4 to less than 1/2
Sewer Septic Tank
Water Public
Architectural Style Craftsman
Structure Type Block, HardiPlank Type
New Construction false
Construction Status Inspections
Schools
Elementary Schools Volusia Pines Elem
Middle Schools Deland Middle
High Schools Deland High
Others
Pets Allowed Yes
Senior Community No
Ownership Fee Simple
Monthly Total Fees $54
Acceptable Financing Cash, Conventional, FHA, VA Loan
Membership Fee Required Required
Listing Terms Cash, Conventional, FHA, VA Loan
Special Listing Condition None
Read Less Info
Want to know what your home might be worth? Contact us for a FREE valuation!

Our team is ready to help you sell your home for the highest possible price ASAP

© 2024 My Florida Regional MLS DBA Stellar MLS. All Rights Reserved.
Bought with EXP REALTY LLC

"My job is to find and attract mastery-based agents to the office, protect the culture, and make sure everyone is happy! "







