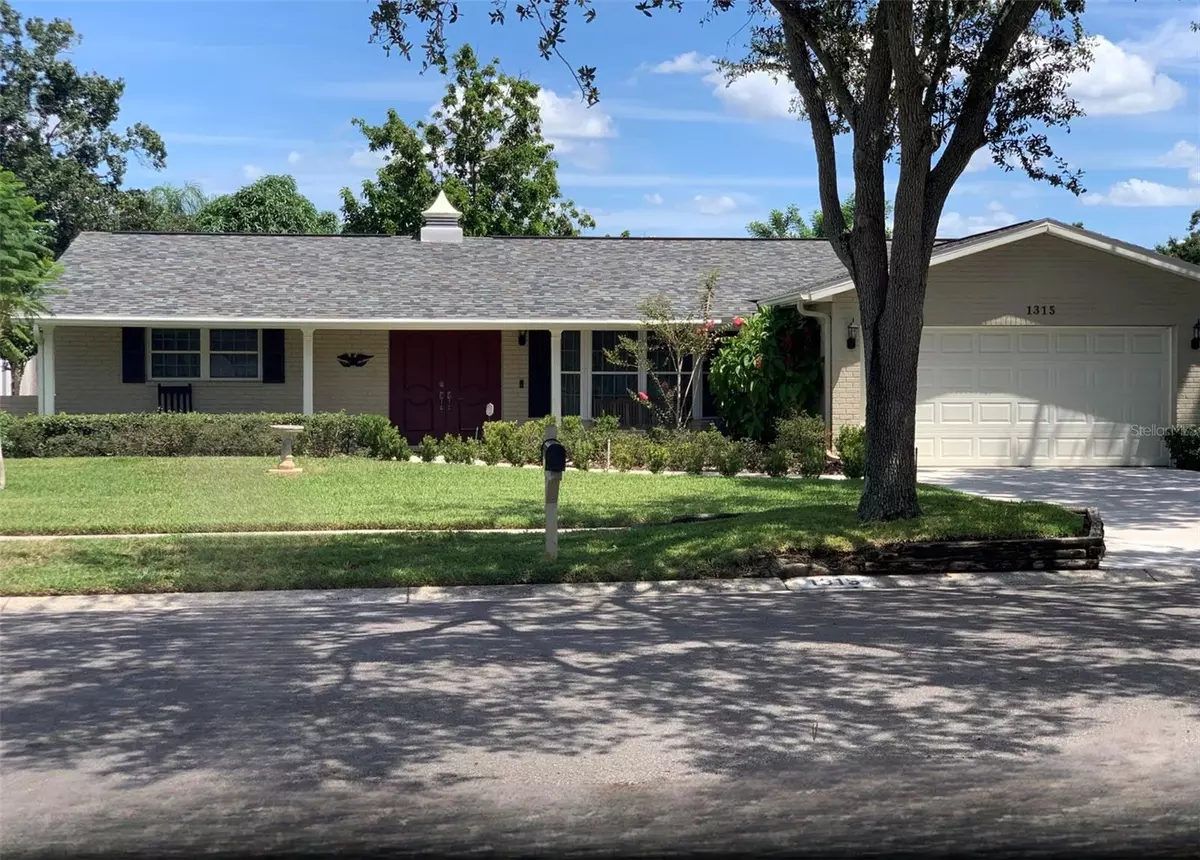$365,000
$365,000
For more information regarding the value of a property, please contact us for a free consultation.
3 Beds
2 Baths
1,738 SqFt
SOLD DATE : 09/15/2023
Key Details
Sold Price $365,000
Property Type Single Family Home
Sub Type Single Family Residence
Listing Status Sold
Purchase Type For Sale
Square Footage 1,738 sqft
Price per Sqft $210
Subdivision Brandon Tradewinds Add
MLS Listing ID T3470410
Sold Date 09/15/23
Bedrooms 3
Full Baths 2
Construction Status Inspections
HOA Y/N No
Originating Board Stellar MLS
Year Built 1979
Annual Tax Amount $476
Lot Size 7,840 Sqft
Acres 0.18
Lot Dimensions 75x105
Property Description
THIS HOME IS GORGEOUS AND MOVE IN READY. INTERIOR COULD USE UPDATING IF SO DESIRED...BUT HOME IS SUPER CLEAN. GORGEOUS. REAL HARDWOOD FLOORING IN LIVING ROOM, DINING ROOM, MASTER BEDROOM AND THE GORGEOUS FAMILY ROOM WHICH ALSO HAS A BEAUTIFUL BRICK FIREPLACE. PELLA SLIDING DOORS LEADS OFF THE FAMILY ROOM AND MASTER BEDROOM TO THE OVERSIZED, COVERED AND SCREENED LANAI. THE FULLY FENCED BACKYARD IS IMMACULATE. THE SECONDARY BATH HAD NEW CABINETS & SINK INSTALLED AND THE COUNTER TOP WAS REFINISHED IN 2021. BACKYARD FENCE INSTALLED 2019. SEAMLESS GUTTERS AND ROOF INSTALLED(& PERMITTED) 2018. EXTERIOR REPAINTED BY DYNAMIC 2017. 14 SEER AC AND HEAT PUMP INSTALLED AND PERMITTED 2016. HOME WAS RE-PLUMBED 2009. NEW WINDOWS 2008. WE ALSO HAVE RECEIPTS FOR ALL OF THE WORK LISTED HERE. WATER SOFTENER IN GARAGE.
Location
State FL
County Hillsborough
Community Brandon Tradewinds Add
Zoning RSC-6
Rooms
Other Rooms Family Room, Formal Dining Room Separate, Formal Living Room Separate, Inside Utility
Interior
Interior Features Accessibility Features, Cathedral Ceiling(s), Ceiling Fans(s), Eat-in Kitchen, Split Bedroom, Vaulted Ceiling(s), Walk-In Closet(s), Window Treatments
Heating Heat Pump
Cooling Central Air
Flooring Carpet, Ceramic Tile, Wood
Fireplaces Type Family Room
Fireplace true
Appliance Built-In Oven, Dishwasher, Dryer, Microwave, Refrigerator, Washer
Exterior
Exterior Feature Irrigation System, Private Mailbox, Rain Gutters, Sidewalk, Sliding Doors
Garage Driveway, Garage Door Opener
Garage Spaces 2.0
Fence Fenced, Wood
Utilities Available BB/HS Internet Available, Cable Available, Electricity Connected, Public, Sewer Connected, Water Connected
Waterfront false
Roof Type Shingle
Porch Covered, Enclosed, Front Porch, Screened
Parking Type Driveway, Garage Door Opener
Attached Garage true
Garage true
Private Pool No
Building
Lot Description In County, Oversized Lot, Sidewalk, Paved
Story 1
Entry Level One
Foundation Slab
Lot Size Range 0 to less than 1/4
Sewer Public Sewer
Water None
Architectural Style Traditional
Structure Type Block, Concrete
New Construction false
Construction Status Inspections
Schools
Elementary Schools Kingswood-Hb
Middle Schools Rodgers-Hb
High Schools Brandon-Hb
Others
Senior Community No
Ownership Fee Simple
Acceptable Financing Conventional, FHA, VA Loan
Listing Terms Conventional, FHA, VA Loan
Special Listing Condition None
Read Less Info
Want to know what your home might be worth? Contact us for a FREE valuation!

Our team is ready to help you sell your home for the highest possible price ASAP

© 2024 My Florida Regional MLS DBA Stellar MLS. All Rights Reserved.
Bought with KELLER WILLIAMS SUBURBAN TAMPA

"My job is to find and attract mastery-based agents to the office, protect the culture, and make sure everyone is happy! "







