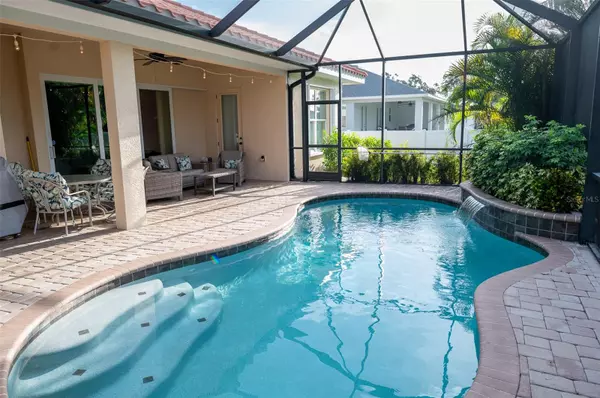$675,000
$695,000
2.9%For more information regarding the value of a property, please contact us for a free consultation.
3 Beds
2 Baths
1,991 SqFt
SOLD DATE : 10/16/2023
Key Details
Sold Price $675,000
Property Type Single Family Home
Sub Type Single Family Residence
Listing Status Sold
Purchase Type For Sale
Square Footage 1,991 sqft
Price per Sqft $339
Subdivision Lot 72 Sarasota Golf Club Colony Unit 1
MLS Listing ID A4580182
Sold Date 10/16/23
Bedrooms 3
Full Baths 2
Construction Status Financing,Inspections
HOA Y/N No
Originating Board Stellar MLS
Year Built 2013
Annual Tax Amount $3,828
Lot Size 0.320 Acres
Acres 0.32
Property Description
Impeccably maintained, beautiful custom 3 bed/2 bath plus den pool home on oversized lot in sought-after neighborhood is available now. Walking distance to the Celery Fields, easy access to I-75, 10 mins to UTC, and only 10 miles from famous Siesta Key for beaches. Pride of ownership is evident as you enter the foyer of this open-floor plan living space featuring 14 ft tray ceilings and crown molding. The spacious living room opens up to a tropical pool area with waterfall feature and brick paver patio. Feel at ease with tinted impact glass windows throughout, security system, as well as a hurricane safe garage door and propane powered generator. The kitchen is a chef’s delight with top-of-the line stainless steel appliances & built in storage with upgraded pulls on the kitchen cabinets. Granite counter tops add a luxurious finish, and a large pantry offers additional storage. Separate laundry room with sink features top of the line front-loading washer and dryer. The large master bedroom also boasts a separate access to the pool patio area and ensuite bathroom features a soaking tub, separate walk-in shower, and dual vanities. Ceramic tile throughout the home offers a seamless flow while thoughtfully designed closets provide ample storage. Spacious yard is fenced on three sides for privacy. Home has well and septic system with a drain field redone by current owner. The A/C was replaced in 2022 and the exterior of house was painted in 2022. No HOA fees. The owner is open to selling all furnishings which would be negotiated separately. All information is deemed accurate and reliable but may change without notice.
Location
State FL
County Sarasota
Community Lot 72 Sarasota Golf Club Colony Unit 1
Zoning RE2
Rooms
Other Rooms Den/Library/Office, Formal Dining Room Separate, Great Room, Inside Utility
Interior
Interior Features Cathedral Ceiling(s), Ceiling Fans(s), Crown Molding, Dry Bar, Eat-in Kitchen, High Ceilings, Master Bedroom Main Floor, Open Floorplan, Solid Wood Cabinets, Split Bedroom, Stone Counters, Tray Ceiling(s), Walk-In Closet(s), Window Treatments
Heating Central
Cooling Central Air
Flooring Ceramic Tile
Fireplace false
Appliance Cooktop, Dishwasher, Disposal, Dryer, Electric Water Heater, Freezer, Ice Maker, Kitchen Reverse Osmosis System, Microwave, Range, Refrigerator, Washer, Water Filtration System
Laundry Laundry Room
Exterior
Exterior Feature Garden, Irrigation System, Private Mailbox, Sliding Doors
Garage Spaces 2.0
Fence Vinyl
Pool Gunite, Lighting, Screen Enclosure
Utilities Available Cable Available, Cable Connected, Electricity Available, Fire Hydrant, Phone Available, Sprinkler Recycled, Street Lights, Water Available, Water Connected
Waterfront false
View Garden, Pool
Roof Type Tile
Porch Covered, Deck, Enclosed, Patio, Screened
Attached Garage false
Garage true
Private Pool Yes
Building
Lot Description Landscaped
Entry Level One
Foundation Slab
Lot Size Range 1/4 to less than 1/2
Sewer Septic Tank
Water Well
Architectural Style Contemporary
Structure Type Block, Stucco
New Construction false
Construction Status Financing,Inspections
Schools
Elementary Schools Tatum Ridge Elementary
Middle Schools Mcintosh Middle
High Schools Sarasota High
Others
Pets Allowed Yes
Senior Community No
Ownership Fee Simple
Acceptable Financing Cash, Conventional
Listing Terms Cash, Conventional
Special Listing Condition None
Read Less Info
Want to know what your home might be worth? Contact us for a FREE valuation!

Our team is ready to help you sell your home for the highest possible price ASAP

© 2024 My Florida Regional MLS DBA Stellar MLS. All Rights Reserved.
Bought with RE/MAX ALLIANCE GROUP

"My job is to find and attract mastery-based agents to the office, protect the culture, and make sure everyone is happy! "







