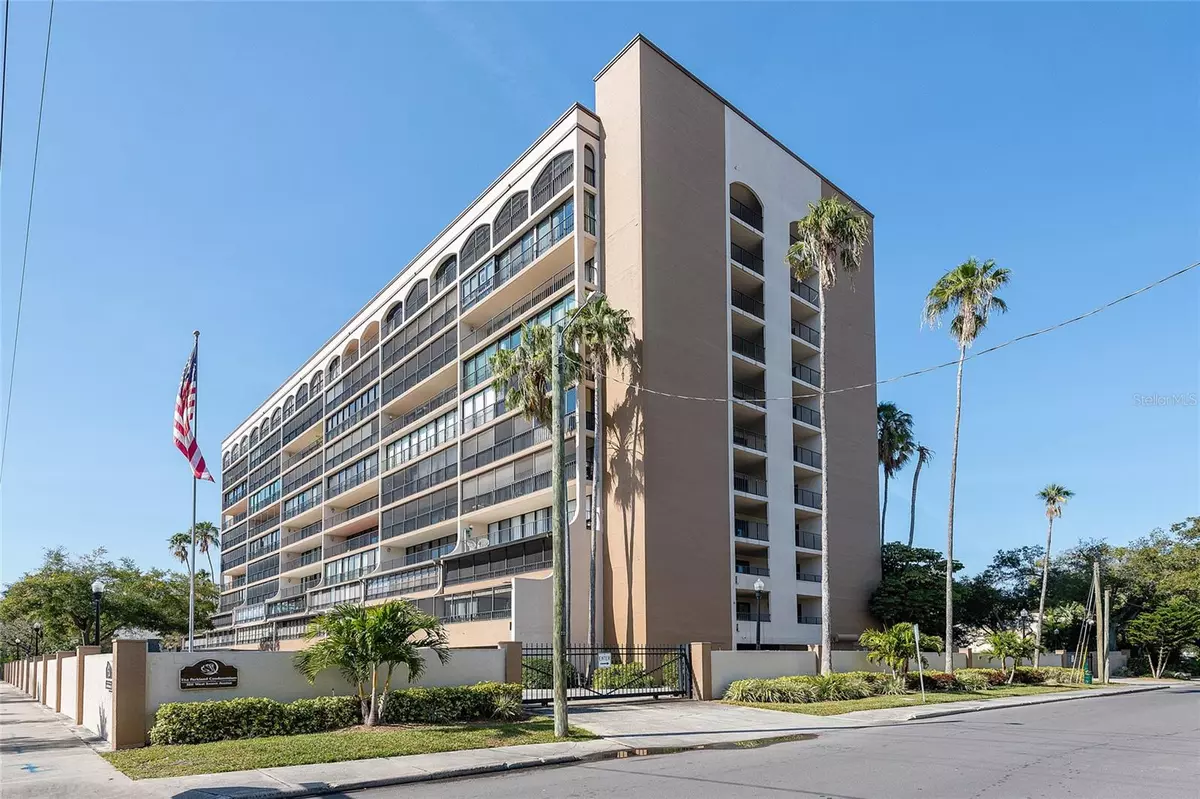$355,000
$364,000
2.5%For more information regarding the value of a property, please contact us for a free consultation.
2 Beds
2 Baths
1,248 SqFt
SOLD DATE : 10/31/2023
Key Details
Sold Price $355,000
Property Type Condo
Sub Type Condominium
Listing Status Sold
Purchase Type For Sale
Square Footage 1,248 sqft
Price per Sqft $284
Subdivision The Parkland A Condo
MLS Listing ID T3459930
Sold Date 10/31/23
Bedrooms 2
Full Baths 2
HOA Fees $707/mo
HOA Y/N Yes
Originating Board Stellar MLS
Year Built 1985
Annual Tax Amount $3,047
Property Description
This well maintained and rarely available end unit is move-in ready and truly needs to be seen in person to be appreciated! This unit had the entire back balcony enclosed to create 1,248 heated square feet. Current owners had all new hurricane sliders installed as well as custom window treatments including room darkening treatments in the master bedroom. The master bedroom has plenty of room for a king sized bed. The master also features a generous sized walk in closet and the master bath features a 5 head, oversized custom shower enclosure. The second bedroom also has a full bathroom with a jetted jacuzzi tub. There is a pocket door that can close off the side of the condo with the second bedroom which is perfect for privacy. This unit has hardwood throughout except for Travertine in all the wet areas. The kitchen boasts onyx c-tops, granite and stainless steel appliances. This unit has a dedicated utility room with a washer dryer and plenty of storage space for pantry items. A small storage locker and a trash chute are also conveniently located steps from the owner's front door. The walls and ceilings were refinished in Spanish lace and Travertine wainscoting in the foyer and master bath. Purchase includes an assigned parking spot with two parking passes. The parking space for this unit is a documented, covered space which is perfect for sunny or stormy Florida days. This building has several amenities including a private pool with a cookout area, library, fitness center, community room and gated security. It is truly in the heart of everything South Tampa has to offer!
Location
State FL
County Hillsborough
Community The Parkland A Condo
Zoning PD
Interior
Interior Features Built-in Features, Ceiling Fans(s), Chair Rail, Crown Molding, Elevator, Kitchen/Family Room Combo, Solid Surface Counters, Solid Wood Cabinets, Thermostat, Walk-In Closet(s), Window Treatments
Heating Central, Heat Pump
Cooling Central Air
Flooring Travertine, Wood
Furnishings Unfurnished
Fireplace false
Appliance Built-In Oven, Cooktop, Dishwasher, Disposal, Dryer, Electric Water Heater, Exhaust Fan, Freezer, Microwave, Range Hood, Refrigerator, Washer
Laundry Inside, Laundry Room
Exterior
Exterior Feature Lighting, Outdoor Kitchen, Sliding Doors, Storage
Garage Assigned, On Street, Reserved, Under Building
Fence Fenced
Community Features Buyer Approval Required, Deed Restrictions, Fitness Center, Gated Community - Guard
Utilities Available BB/HS Internet Available, Cable Connected, Electricity Connected, Phone Available, Water Connected
Amenities Available Cable TV, Clubhouse, Elevator(s), Fitness Center, Gated, Lobby Key Required, Maintenance, Pool, Security, Spa/Hot Tub, Storage, Vehicle Restrictions, Wheelchair Access
Waterfront false
View Y/N 1
View City
Roof Type Built-Up, Membrane, Other
Porch None
Parking Type Assigned, On Street, Reserved, Under Building
Garage false
Private Pool No
Building
Lot Description City Limits, Landscaped, Sidewalk, Paved
Story 1
Entry Level One
Foundation Slab
Lot Size Range Non-Applicable
Sewer Public Sewer
Water Public
Architectural Style Traditional
Structure Type Block, Stucco
New Construction false
Schools
Elementary Schools Mitchell-Hb
Middle Schools Wilson-Hb
High Schools Plant-Hb
Others
Pets Allowed Breed Restrictions, Number Limit
HOA Fee Include Cable TV, Pool, Insurance, Maintenance Structure, Maintenance Grounds, Management, Pest Control, Pool, Security, Trash, Water
Senior Community No
Pet Size Small (16-35 Lbs.)
Ownership Condominium
Monthly Total Fees $707
Acceptable Financing Cash, Conventional, FHA
Membership Fee Required Required
Listing Terms Cash, Conventional, FHA
Num of Pet 2
Special Listing Condition None
Read Less Info
Want to know what your home might be worth? Contact us for a FREE valuation!

Our team is ready to help you sell your home for the highest possible price ASAP

© 2024 My Florida Regional MLS DBA Stellar MLS. All Rights Reserved.
Bought with SMITH & ASSOCIATES REAL ESTATE

"My job is to find and attract mastery-based agents to the office, protect the culture, and make sure everyone is happy! "







