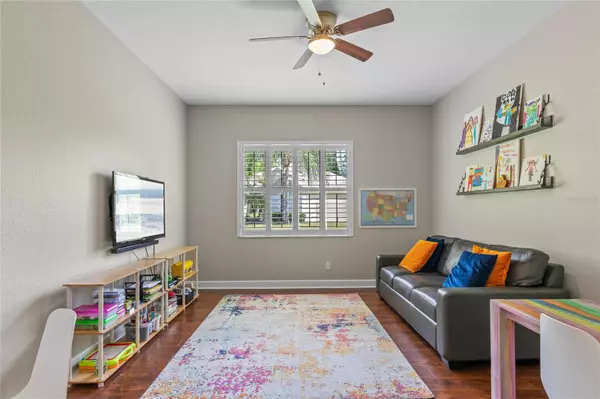$840,000
$874,900
4.0%For more information regarding the value of a property, please contact us for a free consultation.
4 Beds
3 Baths
2,751 SqFt
SOLD DATE : 11/06/2023
Key Details
Sold Price $840,000
Property Type Single Family Home
Sub Type Single Family Residence
Listing Status Sold
Purchase Type For Sale
Square Footage 2,751 sqft
Price per Sqft $305
Subdivision Live Oak Estates
MLS Listing ID O6107605
Sold Date 11/06/23
Bedrooms 4
Full Baths 3
Construction Status Financing,Inspections
HOA Fees $35/ann
HOA Y/N Yes
Originating Board Stellar MLS
Year Built 2005
Annual Tax Amount $7,454
Lot Size 1.160 Acres
Acres 1.16
Property Description
You've been scouring the internet and driving through Live Oak Estates for months now, and you'll be glad to know that your wait is finally over. Welcome to 13915 Arbor Glen Ct, in yes; one of the most desirable communities in 32832 that everybody always talks about. Live Oak Estates is simply known for its larger homesites, normally more than a full acre, and its exclusivity and privacy; with most homes only having one or two neighbors. 13915 Arbor Glen Ct. is no different, and is positioned perfectly in a cul-de-sac with only two visible neighbors, situated on 1.16 acres, towering pine trees and surrounded by nature with your unobstructed conservation view in the rear of the home. A long driveway leads you to your oversized 3 car garage; which is a "workshop dream", including epoxy floors, extra storage and overhead racks. As you approach the front entrance, you can immediately appreciate the care and devotion that went into keeping this home in the pristine condition that it's currently in. Once in the foyer, you have your formal dining room with decadent lighting to the right, which is attached to your open concept kitchen. One bedroom and full bathroom are located in the front left of the home, making this an ideal office space. A large bonus room is across from the dining room, and could double as a playroom, homeschool space or even be closed in to make a formal office. Do you enjoy watching movies? Well if you do, enjoy this 100" screen with your own projector. Your expansive kitchen has more than sufficient storage and countertop space, and enough space for (6) large barstools. If that's not enough, enjoy eating breakfast in the breakfast nook, while overlooking all of the wildlife behind your new saltwater pool. Two additional bedrooms are in the far rear of the home, separated by a purposeful work station, and with direct access to your third full bathroom; which acts as your pool bathroom having direct lanai access. The primary bedroom is on the opposite side of the home providing your well needed seclusion, and has its own en-suite with dual vanities and a generously sized walk-in closet. Whether you like to entertain, or would just like to enjoy your own luxurious retreat, this pool and lanai will not disappoint. Tennessee flagstone embodies your spa and subtle beach entry, while the remainder of the decking is pavers. These homeowners thought that this would be their forever home, so they have spared no expense over the past few years with some very prominent updates. To name a few: NEW ROOF 2021 | PAINTED INSIDE & OUTSIDE 2018-2022 | NEW TRANE HEAT PUMP & AIR HANDLER 2022 | NEW SEPTIC PUMP 2020 | NEW CONTINUOUS PRESSURE WELL PUMP 2018 | NEW WELL WATER FILTRATION & WATER SOFTENER 2020. Homes in Live Oak Estates seldom hit the market, so don't let this be the one to slip by.
Location
State FL
County Orange
Community Live Oak Estates
Zoning P-D
Interior
Interior Features Ceiling Fans(s), High Ceilings, Solid Surface Counters, Split Bedroom, Window Treatments
Heating Central, Electric
Cooling Central Air
Flooring Ceramic Tile, Laminate
Fireplace false
Appliance Cooktop, Dishwasher, Microwave, Refrigerator
Laundry Inside, Laundry Room
Exterior
Exterior Feature Irrigation System, Lighting, Rain Gutters, Sliding Doors
Garage Spaces 3.0
Pool In Ground, Salt Water
Utilities Available Cable Connected, Electricity Connected
Waterfront false
View Trees/Woods
Roof Type Shingle
Porch Front Porch, Screened
Attached Garage true
Garage true
Private Pool Yes
Building
Lot Description Conservation Area, Cul-De-Sac
Story 1
Entry Level One
Foundation Slab
Lot Size Range 1 to less than 2
Sewer Private Sewer, Septic Tank
Water Well
Structure Type Block,Concrete,Stucco
New Construction false
Construction Status Financing,Inspections
Others
Pets Allowed Yes
Senior Community No
Ownership Fee Simple
Monthly Total Fees $35
Acceptable Financing Cash, Conventional
Membership Fee Required Required
Listing Terms Cash, Conventional
Special Listing Condition None
Read Less Info
Want to know what your home might be worth? Contact us for a FREE valuation!

Our team is ready to help you sell your home for the highest possible price ASAP

© 2024 My Florida Regional MLS DBA Stellar MLS. All Rights Reserved.
Bought with RE/MAX PRIME PROPERTIES

"My job is to find and attract mastery-based agents to the office, protect the culture, and make sure everyone is happy! "







