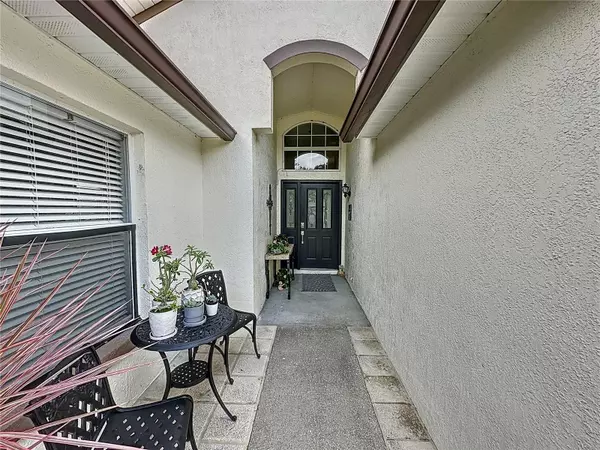$450,000
$465,000
3.2%For more information regarding the value of a property, please contact us for a free consultation.
3 Beds
2 Baths
1,588 SqFt
SOLD DATE : 11/30/2023
Key Details
Sold Price $450,000
Property Type Single Family Home
Sub Type Single Family Residence
Listing Status Sold
Purchase Type For Sale
Square Footage 1,588 sqft
Price per Sqft $283
Subdivision Deer Run South Pud Ph 01 Prcl 11
MLS Listing ID O6154643
Sold Date 11/30/23
Bedrooms 3
Full Baths 2
Construction Status Inspections
HOA Fees $128/qua
HOA Y/N Yes
Originating Board Stellar MLS
Year Built 1992
Annual Tax Amount $4,731
Lot Size 5,662 Sqft
Acres 0.13
Property Description
Welcome to the Eastwood community, where convenience and lifestyle meet! This remarkable 3-bedroom, 2-bathroom home is a true gem of a masterpiece, sitting on a conservation view lot that provides a serene and private escape. Inside, you'll be delighted to find upgraded bathrooms, granite countertops, and gleaming stainless-steel appliances, along with newer cabinets that offer both style and practicality.
But that's not all - this property has a unique feature that sets it apart. The 2-car garage has been thoughtfully transformed into a 1-bedroom efficiency complete with a full bathroom and a kitchenette, adding an extra layer of versatility to your living space.
As part of the Eastwood community, you'll have access to a wealth of amenities, including a sparkling pool, fully lit tennis courts, 2 pavilions, a playground, a racquetball court, a basketball court, a volleyball court, and a softball field. The location is unbeatable – just blocks from Public supermarkets, a variety of restaurants, shopping destinations, easy access to the 528 and 408 expressway, and the vibrant UCF COLLEGE campus. This house offers the perfect blend of comfort, style, and community amenities. It's an opportunity you won't want to miss!"
Location
State FL
County Orange
Community Deer Run South Pud Ph 01 Prcl 11
Zoning P-D
Interior
Interior Features Cathedral Ceiling(s), Ceiling Fans(s), Eat-in Kitchen, Open Floorplan, Solid Surface Counters, Split Bedroom, Thermostat
Heating Central, Electric
Cooling Central Air
Flooring Carpet, Ceramic Tile, Laminate
Furnishings Unfurnished
Fireplace false
Appliance Dishwasher, Disposal, Dryer, Electric Water Heater, Microwave, Range, Refrigerator, Washer
Laundry Inside, Laundry Room
Exterior
Exterior Feature Irrigation System, Rain Gutters, Sidewalk
Garage Spaces 2.0
Community Features Clubhouse, Deed Restrictions, Lake, Playground, Pool, Racquetball, Sidewalks, Tennis Courts
Utilities Available Cable Available, Cable Connected, Electricity Available, Electricity Connected, Public
Amenities Available Basketball Court, Clubhouse, Playground, Pool, Racquetball, Tennis Court(s)
Waterfront false
Roof Type Shingle
Porch Covered, Enclosed, Rear Porch, Screened
Attached Garage true
Garage true
Private Pool No
Building
Lot Description Conservation Area
Story 1
Entry Level One
Foundation Slab
Lot Size Range 0 to less than 1/4
Sewer Public Sewer
Water Public
Architectural Style Contemporary
Structure Type Block,Stucco
New Construction false
Construction Status Inspections
Schools
Elementary Schools Sunrise Elem
Middle Schools Discovery Middle
High Schools Timber Creek High
Others
Pets Allowed Yes
HOA Fee Include Pool,Maintenance Grounds,Pool
Senior Community No
Ownership Fee Simple
Monthly Total Fees $128
Acceptable Financing Cash, Conventional
Membership Fee Required Required
Listing Terms Cash, Conventional
Special Listing Condition None
Read Less Info
Want to know what your home might be worth? Contact us for a FREE valuation!

Our team is ready to help you sell your home for the highest possible price ASAP

© 2024 My Florida Regional MLS DBA Stellar MLS. All Rights Reserved.
Bought with UPTOWN REALTY GROUP

"My job is to find and attract mastery-based agents to the office, protect the culture, and make sure everyone is happy! "







