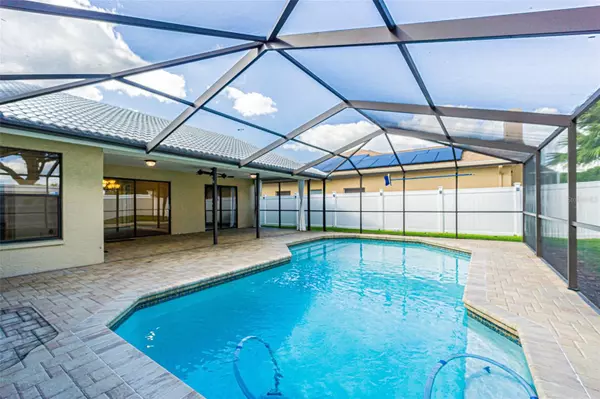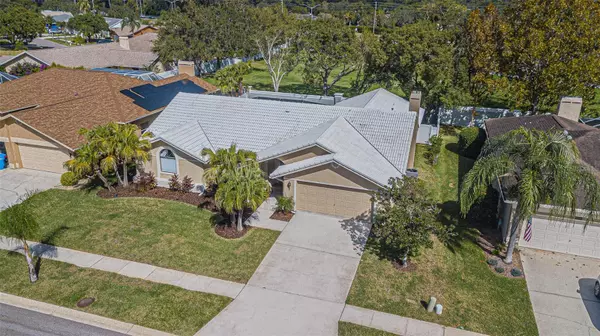$638,000
$675,000
5.5%For more information regarding the value of a property, please contact us for a free consultation.
4 Beds
3 Baths
2,226 SqFt
SOLD DATE : 12/13/2023
Key Details
Sold Price $638,000
Property Type Single Family Home
Sub Type Single Family Residence
Listing Status Sold
Purchase Type For Sale
Square Footage 2,226 sqft
Price per Sqft $286
Subdivision Boot Ranch - Eagle Ridge Ph B
MLS Listing ID T3481730
Sold Date 12/13/23
Bedrooms 4
Full Baths 3
Construction Status Appraisal,Financing,Inspections
HOA Fees $48/qua
HOA Y/N Yes
Originating Board Stellar MLS
Year Built 1990
Annual Tax Amount $7,421
Lot Size 8,276 Sqft
Acres 0.19
Property Description
Spectacular Boot Ranch pool home is move-in ready and waiting for you! Across the manicured front lawn you enter through double leaded glass front doors into a grand foyer. To your left you find the formal living and dining rooms with wood-look tile, beautiful arched front windows, and sliders from the dining room onto the lanai. Just around the corner is the heart of the home - the spacious open kitchen, breakfast nook and family room combo with soaring ceilings, dry bar and cozy fireplace. This beautiful kitchen features solid wood raised panel cabinetry, built in wine and stemware racks, deep pot drawers, corner lazy susan, baking sheet cabinet, spice cabinet, pull out trash cabinet, tile backsplash, pendant lighting and granite countertops. All stainless steel appliances including gas range for the chef at heart! The large owner's suite includes sliders to the lanai and the ensuite bath you have dreamed of! This spa-like room features dual walk-in closets, split vanities with granite tops, private water closet, jetted tub and separate glass enclosed shower. At the back of the home you'll find 3 more bedrooms, all with wood look tile, and 2 full baths. Bath 2 features large 48" granite topped vanity with walk in shower, and a door to the pool area. Bath 3 boasts the same large vanity with granite top, and a tub/shower combo. The 4th extra large bedroom includes a murphy bed, making this a truly flexible space, and also includes sliders to the pool area. The gem of the home is the huge 15x26MOL heated salt water pool with swim up seat, automatic cleaner, Sta-Rite cartridge filter, AquaCal heater, pavered deck and screen enclosure! The covered lanai area is a spacious 25x12 and already has a TV wall mount ready for you to enjoy! In the oversized garage you'll find pull-down attic stairs, 50 gallon gas water heater (2016), new electric panel, and energy efficient HVAC system including new ducting. The owner went the extra step and had a return vent installed in every room for maximum efficiency. Outdoors you'll find a lush lawn with mature landscaping, fully fenced backyard, irrigation system and gutters. And all of this is topped off with a 50-year barrel tile roof! Convenient location is just minutes to Oldsmar, Clearwater and Tarpon Springs, and you can be relaxing on beautiful Florida beaches in under 30 minutes! This home is priced to sell and won't last long! Schedule your private tour today!
Location
State FL
County Pinellas
Community Boot Ranch - Eagle Ridge Ph B
Zoning RPD-5
Rooms
Other Rooms Family Room, Formal Dining Room Separate, Formal Living Room Separate, Inside Utility
Interior
Interior Features Ceiling Fans(s), Dry Bar, Eat-in Kitchen, High Ceilings, Kitchen/Family Room Combo, Living Room/Dining Room Combo, Primary Bedroom Main Floor, Open Floorplan, Solid Wood Cabinets, Split Bedroom, Stone Counters, Walk-In Closet(s)
Heating Central, Electric
Cooling Central Air
Flooring Carpet, Ceramic Tile
Fireplaces Type Family Room, Gas
Furnishings Unfurnished
Fireplace true
Appliance Dishwasher, Disposal, Dryer, Gas Water Heater, Microwave, Range, Refrigerator, Washer
Laundry Inside, Laundry Room
Exterior
Exterior Feature Irrigation System, Rain Gutters, Sidewalk, Sliding Doors
Garage Garage Door Opener, Oversized
Garage Spaces 2.0
Fence Vinyl
Pool Auto Cleaner, Gunite, Heated, In Ground, Screen Enclosure
Utilities Available Cable Connected, Electricity Connected, Public, Sewer Connected, Underground Utilities, Water Connected
Waterfront false
View Pool
Roof Type Tile
Porch Covered, Patio, Rear Porch, Screened
Parking Type Garage Door Opener, Oversized
Attached Garage true
Garage true
Private Pool Yes
Building
Lot Description Landscaped, Level, Near Golf Course, Near Public Transit, Sidewalk, Paved
Entry Level One
Foundation Slab
Lot Size Range 0 to less than 1/4
Sewer Public Sewer
Water Public
Architectural Style Florida
Structure Type Block,Stucco
New Construction false
Construction Status Appraisal,Financing,Inspections
Schools
Elementary Schools Forest Lakes Elementary-Pn
Middle Schools Carwise Middle-Pn
High Schools East Lake High-Pn
Others
Pets Allowed Yes
Senior Community No
Ownership Fee Simple
Monthly Total Fees $48
Acceptable Financing Cash, Conventional, FHA, VA Loan
Membership Fee Required Required
Listing Terms Cash, Conventional, FHA, VA Loan
Special Listing Condition None
Read Less Info
Want to know what your home might be worth? Contact us for a FREE valuation!

Our team is ready to help you sell your home for the highest possible price ASAP

© 2024 My Florida Regional MLS DBA Stellar MLS. All Rights Reserved.
Bought with BHHS FLORIDA PROPERTIES GROUP

"My job is to find and attract mastery-based agents to the office, protect the culture, and make sure everyone is happy! "







