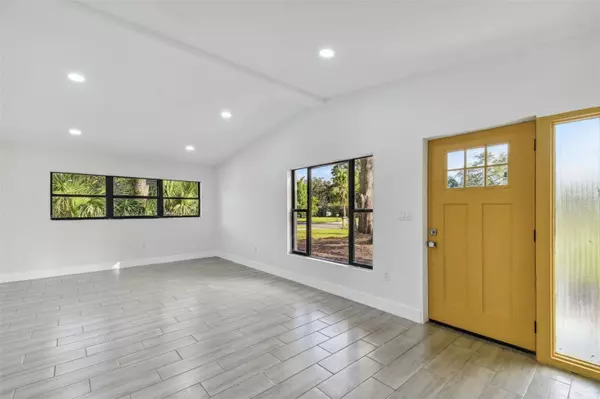$400,000
$409,000
2.2%For more information regarding the value of a property, please contact us for a free consultation.
4 Beds
3 Baths
1,839 SqFt
SOLD DATE : 01/15/2024
Key Details
Sold Price $400,000
Property Type Single Family Home
Sub Type Single Family Residence
Listing Status Sold
Purchase Type For Sale
Square Footage 1,839 sqft
Price per Sqft $217
Subdivision Temple Terrace Riverside Subdi
MLS Listing ID T3484448
Sold Date 01/15/24
Bedrooms 4
Full Baths 3
Construction Status Financing
HOA Y/N No
Originating Board Stellar MLS
Year Built 1958
Annual Tax Amount $3,252
Lot Size 7,840 Sqft
Acres 0.18
Lot Dimensions 80x100
Property Description
New New New! Move in ready 4 bedrooms 3 bathrooms in beautiful Temple Terrace. New Roof (coming before closing and seller will include wind mit inspection for buyer) New Electrical, New Plumbing, New Kitchen including solid wood cabinetry, quartz counters and a suite of top of the line Samsung Appliances, All New Bathrooms, New Lighting, New AC, New Sewer and so much more! (all permitted work by general contractors) Gorgeous Tile Floor Planks, Marble Showers, Fenced Yard, Covered lanai for entertaining and freshly painted inside and out. The outstanding and functional floorplan would even allow for a in-law suite with wet bar or additional income. If you are looking for the perfect house filled with smart technology features throughout, this is it! Beautiful parks, golf course, playgrounds and recreation in every direction. HOME SWEET HOME! Three months complimentary dues for new residents at Temple Terrace Golf and Country Club
Location
State FL
County Hillsborough
Community Temple Terrace Riverside Subdi
Zoning R-10
Rooms
Other Rooms Bonus Room, Family Room, Great Room, Inside Utility, Interior In-Law Suite w/Private Entry
Interior
Interior Features Ceiling Fans(s), Living Room/Dining Room Combo, Primary Bedroom Main Floor, Open Floorplan, Solid Wood Cabinets, Split Bedroom, Stone Counters, Walk-In Closet(s)
Heating Central
Cooling Central Air
Flooring Ceramic Tile, Marble
Fireplace false
Appliance Dishwasher, Disposal, Electric Water Heater, Microwave, Range, Refrigerator
Laundry Laundry Closet
Exterior
Exterior Feature Other
Fence Chain Link, Wood
Utilities Available BB/HS Internet Available, Public
Waterfront false
Roof Type Other
Porch Covered, Front Porch, Rear Porch
Garage false
Private Pool No
Building
Story 1
Entry Level One
Foundation Slab
Lot Size Range 0 to less than 1/4
Sewer Public Sewer
Water None
Architectural Style Mid-Century Modern
Structure Type Block,Other
New Construction false
Construction Status Financing
Others
Pets Allowed Cats OK, Dogs OK
Senior Community No
Ownership Fee Simple
Special Listing Condition None
Read Less Info
Want to know what your home might be worth? Contact us for a FREE valuation!

Our team is ready to help you sell your home for the highest possible price ASAP

© 2024 My Florida Regional MLS DBA Stellar MLS. All Rights Reserved.
Bought with FRIENDS REALTY LLC

"My job is to find and attract mastery-based agents to the office, protect the culture, and make sure everyone is happy! "







