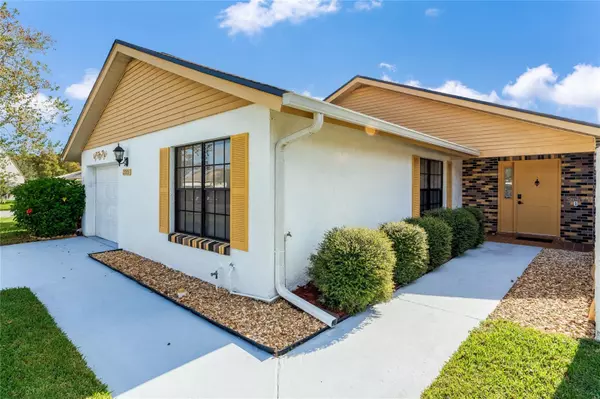$393,000
$400,000
1.8%For more information regarding the value of a property, please contact us for a free consultation.
3 Beds
2 Baths
1,747 SqFt
SOLD DATE : 01/23/2024
Key Details
Sold Price $393,000
Property Type Single Family Home
Sub Type Single Family Residence
Listing Status Sold
Purchase Type For Sale
Square Footage 1,747 sqft
Price per Sqft $224
Subdivision Autumn Green Village
MLS Listing ID O6154281
Sold Date 01/23/24
Bedrooms 3
Full Baths 2
Construction Status Inspections
HOA Fees $188/mo
HOA Y/N Yes
Originating Board Stellar MLS
Year Built 1984
Annual Tax Amount $1,132
Lot Size 6,969 Sqft
Acres 0.16
Property Description
Have you been waiting for the perfect, immaculate, move in ready primary residence home or investment property for short term rental/Airbnb? Look no further! Nestled in Orlando's premier resort community of Ventura Country Club - this house and community offers it all! Just minutes from Orlando International Airport and less than half hour from Disneyworld Resort, this 24-hour guard gated golf course community offers all the amenities your heart desires. Golf, pool, tennis, pickleball, clubhouse, gym, restaurant, pro shop, ballroom and more! And this adorable home is turnkey! Arriving, you'll notice the great curb appeal with an oversized, fully fenced corner lot, double driveway and the homes bright colors, walkway and brick covered front porch will draw you right in. Entering the welcoming foyer - you'll be greeted by beautiful wood like tile floors throughout and neutral decor. The family room has ample space to gather and entertain and the sliding doors in both the dining area and family room bring in an abundance of natural light. You'll appreciate the split floorplan offering a master bedroom with on suite remodeled master bath on one side of the home and two guest rooms with another updated full bath with a tub/shower combo on the other. The kitchen has been remodeled with granite counters, newer cabinets with crown molding and newer stove and microwave. A lovely little spot for an eat in table fits perfectly and overlooks an additional side screened lanai that offers more space to enjoy your morning coffee. Like indoor/outdoor living? You will LOVE the large 400+ sq ft air-conditioned Florida Room overlooking the lush, private back yard. This is Florida living at it's best! With glass windows all around, this is the perfect gathering room for gaming, entertaining, or just relaxing. The fully fenced backyard offers plenty of space to run and play too. You'll further appreciate the one car garage (and with large sink for cleaning up before going inside) and large two car driveway too! More updates include: New water heater, newer main roof (2016) and Florida room roof (2018), AC (2015). Want to enjoy golf, swimming, fitness center, tennis, pickleball, games, library or a nice meal? Just walk down to the clubhouse which offers it all. Want to grill out and watch the sunset? Head to the shore of Lake Fredrica and enjoy the shade of a gazebo as you cook out by the lake. Ventura offers short terms rentals - so this home is also perfect for an investment/Airbnb. It's turnkey, move in ready - and if you like the furniture, owner is open to selling that too. Close to shops, restaurants, highways 417 and 408 - make your appt to see this home today!
Location
State FL
County Orange
Community Autumn Green Village
Zoning PD/AN
Rooms
Other Rooms Florida Room
Interior
Interior Features Ceiling Fans(s)
Heating Central, Electric
Cooling Central Air, Other
Flooring Tile
Fireplace false
Appliance Dishwasher, Disposal, Electric Water Heater, Ice Maker, Microwave, Range, Refrigerator
Exterior
Exterior Feature Lighting, Rain Gutters, Sliding Doors
Garage Driveway
Garage Spaces 1.0
Fence Vinyl
Community Features Clubhouse, Deed Restrictions, Fitness Center, Gated Community - Guard, Golf, Playground, Pool, Restaurant, Tennis Courts
Utilities Available Public
Amenities Available Clubhouse, Fitness Center, Golf Course, Playground, Pool, Tennis Court(s)
Waterfront false
Roof Type Shingle
Porch Covered, Enclosed, Patio, Rear Porch, Screened, Side Porch
Parking Type Driveway
Attached Garage true
Garage true
Private Pool No
Building
Lot Description Corner Lot
Story 1
Entry Level One
Foundation Slab
Lot Size Range 0 to less than 1/4
Sewer Public Sewer
Water Public
Architectural Style Traditional
Structure Type Block,Concrete,Stucco
New Construction false
Construction Status Inspections
Others
Pets Allowed Yes
HOA Fee Include Guard - 24 Hour,Pool,Private Road,Recreational Facilities
Senior Community No
Ownership Fee Simple
Monthly Total Fees $188
Acceptable Financing Cash, Conventional, FHA, VA Loan
Membership Fee Required Required
Listing Terms Cash, Conventional, FHA, VA Loan
Special Listing Condition None
Read Less Info
Want to know what your home might be worth? Contact us for a FREE valuation!

Our team is ready to help you sell your home for the highest possible price ASAP

© 2024 My Florida Regional MLS DBA Stellar MLS. All Rights Reserved.
Bought with COLDWELL BANKER REALTY

"My job is to find and attract mastery-based agents to the office, protect the culture, and make sure everyone is happy! "







