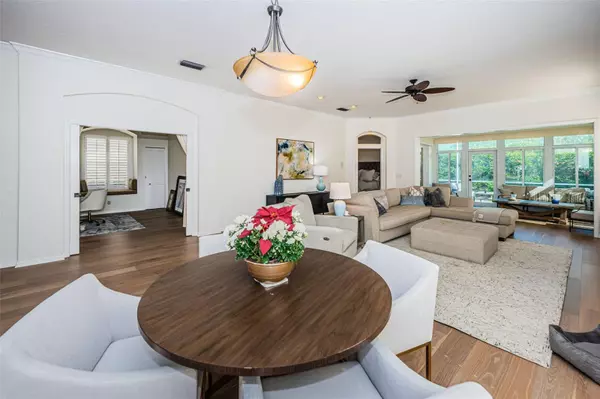$629,900
$629,900
For more information regarding the value of a property, please contact us for a free consultation.
3 Beds
2 Baths
2,254 SqFt
SOLD DATE : 01/23/2024
Key Details
Sold Price $629,900
Property Type Single Family Home
Sub Type Single Family Residence
Listing Status Sold
Purchase Type For Sale
Square Footage 2,254 sqft
Price per Sqft $279
Subdivision Cross Creek
MLS Listing ID U8222756
Sold Date 01/23/24
Bedrooms 3
Full Baths 2
Construction Status Financing,Inspections
HOA Fees $445/mo
HOA Y/N Yes
Originating Board Stellar MLS
Year Built 1995
Annual Tax Amount $3,846
Lot Size 7,840 Sqft
Acres 0.18
Lot Dimensions 62x140
Property Description
A Rare Find – this truly MOVE-IN READY, MAINTENEANCE FREE HOME is nestled in a serene setting in the desirable GATED, GOLF COMMUNITY OF EAST LAKE WOODLANDS. Enjoy the Privacy of a Single Family Home but NONE of the responsibilities of Lawn or Pool Maintenance. Lawn care is included in the HOA fee as well as access to a SPARKLING COMMUNITY POOL which is literally just steps away! Light and Bright and OPEN CONCEPT describes this home with HIGH CEILINGS, PLANTATION SHUTTERS, Gorgeous $18,000 Van Gough ENGINEERED HARDWOOD FLOORING INSTALLED THROUGHOUT in April 2023 and All NEW INTERIOR PAINT in 2023 as well. A bonus is the Third Bedroom is also well suited for an OFFICE OR DEN and the SUNROOM provides a Seamless Additional Living Space with EXPANSIVE WINDOWS complete with REMOTE CONTROL BLINDS. No wasted formal space with this Floor Plan – the OVERSIZED GREAT ROOM accommodates a large dining area and is accented with an ELECTRIC, STACKED STONE FIREPLACE plus plenty of room for that Big Screen Television. The Bright WELL-EQUIPPED KITCHEN is open to the Great Room and features STAINLESS STEEL APPLIANCES, STUNNING GRANITE COUNTERTOPS, a Generous EAT-IN AREA WITH BAY WINDOWS, Built-in Desk/Bar Space and a Large Pantry. Relax in the SPACIOUS PRIMARY SUITE with FRENCH DOORS, DOUBLE WALK-IN CLOSETS and Luxurious Primary Bath with BEAUTIFUL GRANITE COUNTERTOPS, SEPARATE SOAKING TUB and LARGE SHOWER. Step outside to a Special Retreat featuring a SCREENED LANAI WITH PAVERS appointed with a CALMING SPILL OVER FOUNTAIN and lush greenery. Enjoy this spa-like setting and regulate the shade any time of day with the NEW REMOTE CONTROL SUN SETTER AWNING installed in October 2023. The ROOF was replaced in November 2015, A/C replaced in 2020, ALL NEW EXTERIOR PAINT in October 2023. Separate Laundry Room with storage and 2-Car Garage with Epoxy Flooring and Custom Shelving. This home is in ZONE X which does NOT require Flood Insurance! HOA fee includes Lawn and Pool Maintenance, 24-HOUR MANNED GUARD GATES for East Lake Woodlands and SECURITY PATROLS, EXTERIOR PAINTING, BASIC CABLE SERVICE and TRASH PICK UP. All this in a Convenient Location close to Tampa International Airport, A-Rated Schools, Beaches, Professional Sporting Events and more. In addition, ARDEA COUNTRY CLUB in East Lake Woodlands is undergoing a MULTI-MILLION DOLLAR RENOVATION and offers various memberships for access to 2 Golf Courses, Fitness Center, Tennis and Pickle Ball, 2 Pools, Splash Pad, Casual and Fine Dining and a host of events.
Location
State FL
County Pinellas
Community Cross Creek
Zoning RPD-2.5_1.0
Rooms
Other Rooms Den/Library/Office, Inside Utility
Interior
Interior Features Ceiling Fans(s), Eat-in Kitchen, High Ceilings, Living Room/Dining Room Combo, Primary Bedroom Main Floor, Open Floorplan, Split Bedroom, Walk-In Closet(s)
Heating Central, Electric
Cooling Central Air
Flooring Ceramic Tile, Hardwood
Fireplaces Type Electric, Family Room
Fireplace true
Appliance Dishwasher, Disposal, Electric Water Heater, Microwave, Range, Refrigerator, Water Softener
Laundry Inside, Laundry Room
Exterior
Exterior Feature Awning(s), French Doors, Irrigation System, Rain Gutters, Sidewalk
Garage Driveway
Garage Spaces 2.0
Community Features Deed Restrictions, Fitness Center, Gated Community - Guard, Golf Carts OK, Golf, Pool, Restaurant, Sidewalks, Tennis Courts
Utilities Available Cable Connected, Electricity Connected, Sewer Connected, Water Connected
Amenities Available Cable TV, Fence Restrictions, Pool
Waterfront false
Roof Type Shingle
Porch Patio, Screened
Parking Type Driveway
Attached Garage true
Garage true
Private Pool No
Building
Lot Description Near Golf Course, Sidewalk
Story 1
Entry Level One
Foundation Slab
Lot Size Range 0 to less than 1/4
Sewer Public Sewer
Water Public
Architectural Style Florida
Structure Type Block,Stucco
New Construction false
Construction Status Financing,Inspections
Others
Pets Allowed Cats OK, Dogs OK
HOA Fee Include Guard - 24 Hour,Cable TV,Pool,Maintenance Grounds,Pool,Private Road,Security,Trash
Senior Community No
Ownership Fee Simple
Monthly Total Fees $445
Acceptable Financing Cash, Conventional
Membership Fee Required Required
Listing Terms Cash, Conventional
Special Listing Condition None
Read Less Info
Want to know what your home might be worth? Contact us for a FREE valuation!

Our team is ready to help you sell your home for the highest possible price ASAP

© 2024 My Florida Regional MLS DBA Stellar MLS. All Rights Reserved.
Bought with COLDWELL BANKER REALTY

"My job is to find and attract mastery-based agents to the office, protect the culture, and make sure everyone is happy! "







