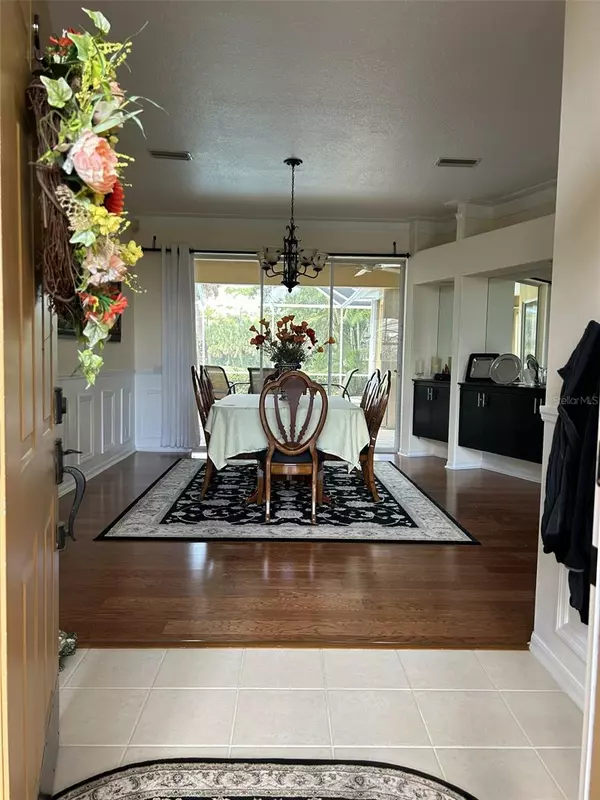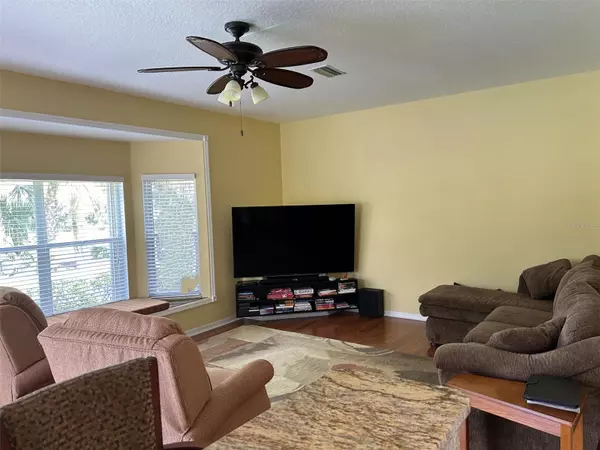$815,000
$845,000
3.6%For more information regarding the value of a property, please contact us for a free consultation.
3 Beds
3 Baths
2,155 SqFt
SOLD DATE : 02/20/2024
Key Details
Sold Price $815,000
Property Type Single Family Home
Sub Type Single Family Residence
Listing Status Sold
Purchase Type For Sale
Square Footage 2,155 sqft
Price per Sqft $378
Subdivision Stoneybrook Golf & Country Club
MLS Listing ID A4591356
Sold Date 02/20/24
Bedrooms 3
Full Baths 2
Half Baths 1
HOA Fees $12/ann
HOA Y/N Yes
Originating Board Stellar MLS
Year Built 1997
Annual Tax Amount $7,064
Lot Size 0.280 Acres
Acres 0.28
Property Description
A beautiful and well maintained 2155 sq ft. 3Bd, 2.5 Bath in highly sought after Stoneybrook Golf and Country Club in Palmer Ranch. This house has without a doubt one the best golf course/lake views in Stoneybrook. Enjoy outdoor living in the renovated pool and super spa overlooking the 11th green. The home has many updates. Stoneybrook Golf & Country Club has an Arthur Hills designed 18-hole golf course, Pro shop, fitness center, lighted Har-Tru tennis courts, stroll trails, bocce ball, pool & spa and full-service restaurant with indoor & outdoor dining & bar. This community is adjacent to the Legacy Trail for biking and hiking, close to Nokomis & Siesta Key beach, Costco, shopping & restaurants. Overall, this home offers a beautiful setting and a convenient lifestyle in a highly desirable location on one the areas premier golf courses. Golf & Country Club membership is required.
Location
State FL
County Sarasota
Community Stoneybrook Golf & Country Club
Zoning RSF2
Rooms
Other Rooms Attic, Den/Library/Office, Family Room, Formal Dining Room Separate, Storage Rooms
Interior
Interior Features Ceiling Fans(s), Chair Rail, Eat-in Kitchen, In Wall Pest System, Kitchen/Family Room Combo, Primary Bedroom Main Floor, Stone Counters, Thermostat, Walk-In Closet(s), Window Treatments
Heating Central, Electric, Heat Pump
Cooling Central Air
Flooring Carpet, Ceramic Tile, Hardwood
Fireplace false
Appliance Dishwasher, Disposal, Electric Water Heater, Microwave, Range, Refrigerator
Laundry Inside, Laundry Room
Exterior
Exterior Feature Hurricane Shutters, Irrigation System, Lighting, Private Mailbox, Rain Gutters, Sliding Doors
Garage Garage Door Opener
Garage Spaces 2.0
Pool Deck, Gunite, Heated, In Ground, Lighting, Screen Enclosure, Solar Heat
Community Features Deed Restrictions, Fitness Center, Gated Community - Guard, Golf, Pool, Sidewalks, Tennis Courts
Utilities Available Electricity Available, Electricity Connected, Sewer Available, Sewer Connected, Sprinkler Well, Street Lights, Water Available
Amenities Available Clubhouse, Fitness Center, Gated, Golf Course, Maintenance, Pool, Recreation Facilities, Spa/Hot Tub, Tennis Court(s), Trail(s)
Waterfront false
Roof Type Membrane,Tile
Parking Type Garage Door Opener
Attached Garage true
Garage true
Private Pool Yes
Building
Lot Description Cul-De-Sac, On Golf Course, Sidewalk, Private
Entry Level One
Foundation Slab
Lot Size Range 1/4 to less than 1/2
Sewer Public Sewer
Water Public
Structure Type Block,Stucco
New Construction false
Schools
Elementary Schools Laurel Nokomis Elementary
Middle Schools Laurel Nokomis Middle
High Schools Venice Senior High
Others
Pets Allowed Yes
HOA Fee Include Maintenance Grounds
Senior Community No
Ownership Fee Simple
Monthly Total Fees $638
Acceptable Financing Cash, Conventional, FHA, VA Loan
Membership Fee Required Required
Listing Terms Cash, Conventional, FHA, VA Loan
Special Listing Condition None
Read Less Info
Want to know what your home might be worth? Contact us for a FREE valuation!

Our team is ready to help you sell your home for the highest possible price ASAP

© 2024 My Florida Regional MLS DBA Stellar MLS. All Rights Reserved.
Bought with DOUGLAS ELLIMAN

"My job is to find and attract mastery-based agents to the office, protect the culture, and make sure everyone is happy! "







