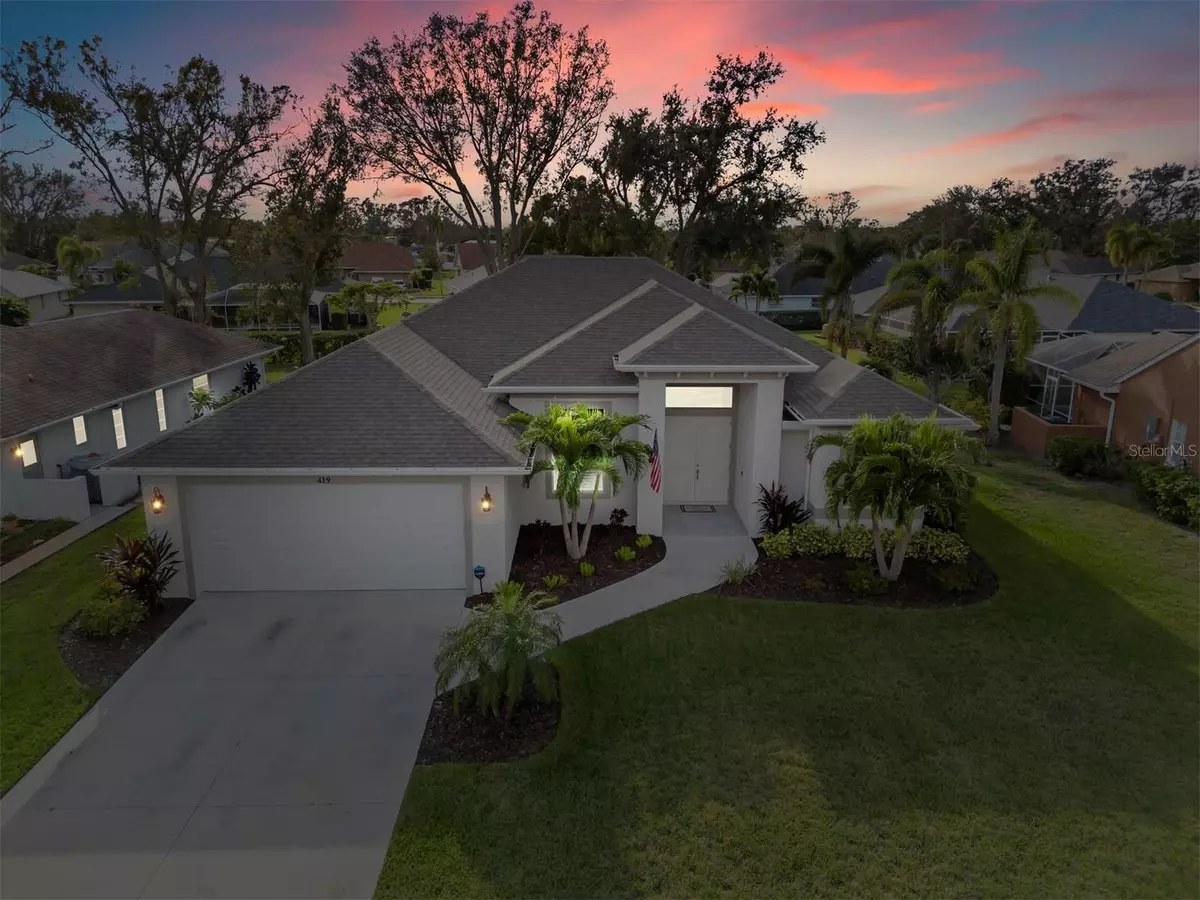$625,000
$635,000
1.6%For more information regarding the value of a property, please contact us for a free consultation.
3 Beds
2 Baths
2,236 SqFt
SOLD DATE : 02/27/2024
Key Details
Sold Price $625,000
Property Type Single Family Home
Sub Type Single Family Residence
Listing Status Sold
Purchase Type For Sale
Square Footage 2,236 sqft
Price per Sqft $279
Subdivision Lake Of The Woods
MLS Listing ID T3494138
Sold Date 02/27/24
Bedrooms 3
Full Baths 2
Construction Status No Contingency
HOA Fees $47/ann
HOA Y/N Yes
Originating Board Stellar MLS
Year Built 2020
Annual Tax Amount $3,997
Lot Size 10,454 Sqft
Acres 0.24
Property Description
One or more photo(s) has been virtually staged. Welcome to the epitome of modern luxury living in the heart of the established Lake of the Woods Subdivision! This exquisite home, built in 2020, boasts a sleek Key West style that seamlessly blends sophistication with comfort.
With 3 bedrooms plus a den, this less than 4-year-old residence offers a thoughtfully designed split floor plan, providing both privacy and convenience. The interior features luxury vinyl floors, vaulted tray ceilings, and plantation shutters, creating an ambiance of contemporary elegance.
Indulge in the spacious primary bedroom and luxuriate in the main bathroom's standalone soaking tub, dual sinks, and modern fixtures. The kitchen is a chef's dream, equipped with stainless appliances, overlooking the expansive great room.
Discover refined elegance in every corner of this extraordinary home! The den, a highlight of this residence, is adorned with plantation shutters that frame the double French doors, inviting in natural light and creating an atmosphere of sophistication. Adding to the grandeur, the vaulted tray ceilings are crowned with meticulous crown molding, elevating the aesthetic appeal of this space.
Enjoy the Florida lifestyle with hurricane impact windows and sliding doors leading to the covered back porch featuring an outdoor kitchenette. The large backyard, adorned with mature landscaping, provides a private oasis. Plus, benefit from low annual HOA fees, NO CDD and city water.
This home is not just a masterpiece indoors; it's perfectly situated for outdoor enthusiasts. Take a leisurely stroll or bike ride along the sidewalks and bike paths, offering breathtaking views of numerous lakes. Located just a few short miles from historic downtown Venice, residents can explore a vibrant array of shops, restaurants, parks, and beaches.
The central location ensures easy access to I75, the new hospital, shopping centers, emergency services, downtown Wellen Park, including the Orioles baseball stadium. A short drive takes you to the South Venice Beach Ferry ( 4.5 miles), Lemon Bay Preserve, Venice Fishing Pier ( 7 miles), Caspersen Beach (5.3 miles), Manasota Key Beach (6.3Miles) and Blind Pass Beach (10 miles)
Don't miss the opportunity to call this modern haven your home, where luxury meets convenience in a thriving community. Schedule your private tour today and envision the lifestyle that awaits in this meticulously crafted residence.
One or more images have been virtually staged to better showcase the true potential of rooms. Bedroom Closet Type: Walk-in Closet (Primary Bedroom).
Location
State FL
County Sarasota
Community Lake Of The Woods
Zoning RSF1
Rooms
Other Rooms Den/Library/Office, Great Room
Interior
Interior Features Cathedral Ceiling(s), Ceiling Fans(s), Coffered Ceiling(s), Crown Molding, High Ceilings, Open Floorplan, Solid Surface Counters, Split Bedroom, Stone Counters, Thermostat, Tray Ceiling(s), Vaulted Ceiling(s), Walk-In Closet(s), Window Treatments
Heating Central, Electric, Heat Pump
Cooling Central Air
Flooring Epoxy, Tile, Vinyl
Fireplace false
Appliance Dishwasher, Disposal, Dryer, Electric Water Heater, Microwave, Range, Range Hood, Refrigerator, Wine Refrigerator
Laundry Electric Dryer Hookup, Inside, Laundry Room, Washer Hookup
Exterior
Exterior Feature Hurricane Shutters, Irrigation System, Outdoor Kitchen, Rain Gutters, Sidewalk, Sliding Doors, Sprinkler Metered
Garage Driveway, Garage Door Opener, Ground Level
Garage Spaces 2.0
Community Features Park
Utilities Available BB/HS Internet Available, Electricity Connected, Sprinkler Meter, Water Connected
Amenities Available Trail(s)
Waterfront false
View Trees/Woods
Roof Type Shingle
Porch Covered, Rear Porch
Parking Type Driveway, Garage Door Opener, Ground Level
Attached Garage true
Garage true
Private Pool No
Building
Lot Description Landscaped, Sidewalk, Paved
Story 1
Entry Level One
Foundation Slab
Lot Size Range 0 to less than 1/4
Sewer Public Sewer
Water Public
Architectural Style Coastal, Florida, Key West
Structure Type Block,Stucco
New Construction false
Construction Status No Contingency
Schools
Elementary Schools Taylor Ranch Elementary
Middle Schools Venice Area Middle
High Schools Venice Senior High
Others
Pets Allowed Number Limit
Senior Community No
Pet Size Extra Large (101+ Lbs.)
Ownership Fee Simple
Monthly Total Fees $47
Acceptable Financing Cash, Conventional, FHA, VA Loan
Membership Fee Required Required
Listing Terms Cash, Conventional, FHA, VA Loan
Num of Pet 2
Special Listing Condition None
Read Less Info
Want to know what your home might be worth? Contact us for a FREE valuation!

Our team is ready to help you sell your home for the highest possible price ASAP

© 2024 My Florida Regional MLS DBA Stellar MLS. All Rights Reserved.
Bought with CENTURY 21 SCHMIDT REAL ESTATE

"My job is to find and attract mastery-based agents to the office, protect the culture, and make sure everyone is happy! "







