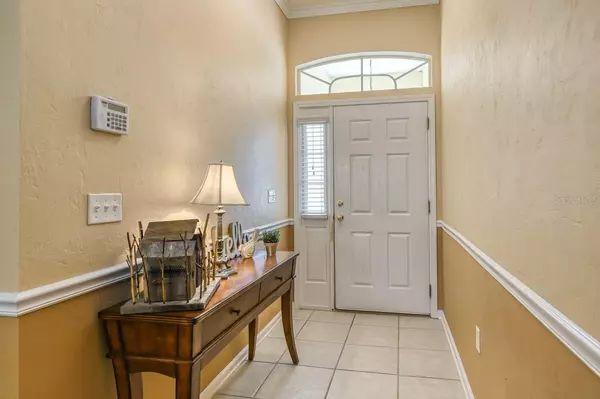$450,000
$450,000
For more information regarding the value of a property, please contact us for a free consultation.
5 Beds
3 Baths
2,251 SqFt
SOLD DATE : 03/12/2024
Key Details
Sold Price $450,000
Property Type Single Family Home
Sub Type Single Family Residence
Listing Status Sold
Purchase Type For Sale
Square Footage 2,251 sqft
Price per Sqft $199
Subdivision Stonehurst Plantation
MLS Listing ID FC292378
Sold Date 03/12/24
Bedrooms 5
Full Baths 3
HOA Fees $70/mo
HOA Y/N Yes
Originating Board Stellar MLS
Year Built 2003
Annual Tax Amount $1,991
Lot Size 10,018 Sqft
Acres 0.23
Lot Dimensions 63x130
Property Description
5 Bedroom / 3 Full Bathroom home conveniently located in Stonehurst Plantation Neighborhood in northern St. Johns County. This home's open/split floor plan provides space and privacy while at the same time the central common areas are great for bringing everyone together comfortably. Relax on the back porch area as well while overlooking the ducks in the neighborhood pond. The upstairs loft bedroom and bathroom also provide flexibility with how this area could be used. The roof is only 2yrs old, AC's are 2/8yrs, and there is a termite bond in place. Great home for family to make new memories!!!
St. Johns County is known for its top rated public schools....neighborhood has no CDD Fees. Community amenities include a pool, playground, basketball court, soccer field, among others.
Location
State FL
County St Johns
Community Stonehurst Plantation
Zoning PUD
Interior
Interior Features Crown Molding, High Ceilings, Kitchen/Family Room Combo, Pest Guard System, Split Bedroom, Thermostat, Walk-In Closet(s), Window Treatments
Heating Electric, Zoned
Cooling Central Air, Zoned
Flooring Carpet, Laminate, Tile
Fireplace false
Appliance Dishwasher, Dryer, Electric Water Heater, Microwave, Range, Refrigerator, Washer
Laundry Laundry Room
Exterior
Exterior Feature Irrigation System
Garage Driveway, Garage Door Opener
Garage Spaces 2.0
Community Features Clubhouse, Playground, Pool
Utilities Available Cable Connected, Electricity Connected, Sewer Connected, Water Connected
Amenities Available Basketball Court, Clubhouse, Playground, Pool
Waterfront true
Waterfront Description Pond
View Y/N 1
Water Access 1
Water Access Desc Pond
View Water
Roof Type Shingle
Porch Covered, Rear Porch
Parking Type Driveway, Garage Door Opener
Attached Garage true
Garage true
Private Pool No
Building
Lot Description In County, Sidewalk, Paved
Entry Level Two
Foundation Slab
Lot Size Range 0 to less than 1/4
Sewer Public Sewer
Water Canal/Lake For Irrigation
Architectural Style Traditional
Structure Type Stucco,Wood Frame
New Construction false
Others
Pets Allowed Yes
Senior Community No
Ownership Fee Simple
Monthly Total Fees $70
Acceptable Financing Cash, Conventional, FHA, VA Loan
Membership Fee Required Required
Listing Terms Cash, Conventional, FHA, VA Loan
Special Listing Condition None
Read Less Info
Want to know what your home might be worth? Contact us for a FREE valuation!

Our team is ready to help you sell your home for the highest possible price ASAP

© 2024 My Florida Regional MLS DBA Stellar MLS. All Rights Reserved.
Bought with ONE SOTHEBYS INTERNATIONAL REALTY

"My job is to find and attract mastery-based agents to the office, protect the culture, and make sure everyone is happy! "







