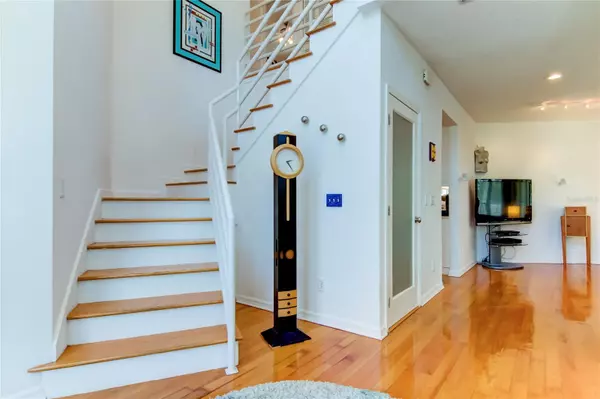$1,180,000
$1,190,000
0.8%For more information regarding the value of a property, please contact us for a free consultation.
4 Beds
3 Baths
3,270 SqFt
SOLD DATE : 04/08/2024
Key Details
Sold Price $1,180,000
Property Type Single Family Home
Sub Type Single Family Residence
Listing Status Sold
Purchase Type For Sale
Square Footage 3,270 sqft
Price per Sqft $360
Subdivision Country Club Add To Oldsmar Rev
MLS Listing ID U8229708
Sold Date 04/08/24
Bedrooms 4
Full Baths 3
Construction Status Appraisal,Inspections
HOA Y/N No
Originating Board Stellar MLS
Year Built 1993
Annual Tax Amount $5,263
Lot Size 1.010 Acres
Acres 1.01
Lot Dimensions 216x200
Property Description
Welcome to your own private retreat! This impeccable, completely UPDATED home boasts a secluded location, surrounded by nature, yet near all amenities AND sitting on an ACRE OF LAND with a FULLY FENCED lushly landscaped yard.
The spacious layout and separation of space ensure privacy and relaxation for all occupants. Enter through double etched glass doors opening to a foyer with soaring 19’ ceilings. This contemporary home features stainless steel appliances, quartz waterfall counters, a stainless-steel farm sink, large island with a gas cooktop and high gloss contemporary cabinets. Oak hardwood flooring; Luxury vinyl flooring in REC room downstairs; new tile in 2nd floor bathroom shower (2023); and new LED LIGHTING throughout the entire house.
The private PRIMARY BEDROOM offers a tranquil sanctuary and is equipped with a TRIPLE SIDED GAS FIREPLACE leading to the master bath. A FREE STANDING SOAKING TUB, WALK-IN SHOWER, custom concrete sink formed by a local artist, and a huge walk in closet make it the ideal getaway space. Another gas fireplace is located between the family/living room area. Low-maintenance COMPOSITE DECKING provides a perfect spot to unwind and enjoy the views of the pool and conservation lot from your private balcony. Pool area features 1400 sq ft of pavered deck, 2 story screen enclosure, and a heated SALTWATER POOL with spill over spa. A full OUTDOOR KITCHEN completes the pool area.
With the following updates, A/C (2023), ROOF (2022), ELECTRIC PANEL BOX (2023), HURRICANE RATED WINDOWS (2017), POOL PUMP (2024) and TANKLESS HOT WATER HEATER (2018), you can enjoy peace of mind knowing that your home is equipped with modern conveniences and built to withstand the elements.
The ground floor contains an oversized 2-car garage and a large fully permitted space that is currently being used as a second office, home gym and bonus room.
The expansive 1+ acre lot offers plenty of space to store your BOAT or RV, allowing you to fully embrace the outdoor lifestyle. And with its country style location, it is in close proximity to shopping, restaurants, churches, museum, schools, beautiful waterfront parks, kayak launch, fishing pier, movies and much more. An easy commute to either Tampa International Airport or tropical Gulf Beaches.
Location
State FL
County Pinellas
Community Country Club Add To Oldsmar Rev
Interior
Interior Features Cathedral Ceiling(s), Ceiling Fans(s), Eat-in Kitchen, High Ceilings, PrimaryBedroom Upstairs, Split Bedroom, Stone Counters, Thermostat, Vaulted Ceiling(s), Walk-In Closet(s), Window Treatments
Heating Central
Cooling Central Air, Wall/Window Unit(s)
Flooring Ceramic Tile, Vinyl, Wood
Fireplaces Type Gas
Fireplace true
Appliance Convection Oven, Cooktop, Dishwasher, Disposal, Dryer, Gas Water Heater, Microwave, Refrigerator, Tankless Water Heater, Washer, Wine Refrigerator
Laundry Gas Dryer Hookup, Laundry Room, Washer Hookup
Exterior
Exterior Feature Balcony, Outdoor Kitchen, Private Mailbox, Rain Gutters, Sliding Doors, Sprinkler Metered, Storage
Garage Covered, Driveway, Garage Door Opener, Garage Faces Side, Ground Level, Off Street, Oversized, Split Garage, Under Building
Garage Spaces 2.0
Pool Auto Cleaner, Gunite, Heated, In Ground, Salt Water, Screen Enclosure
Utilities Available Cable Available, Electricity Connected, Propane, Sewer Connected, Street Lights, Water Connected
Waterfront false
View Trees/Woods
Roof Type Membrane
Porch Covered, Deck, Enclosed, Patio, Porch, Rear Porch, Screened
Parking Type Covered, Driveway, Garage Door Opener, Garage Faces Side, Ground Level, Off Street, Oversized, Split Garage, Under Building
Attached Garage true
Garage true
Private Pool Yes
Building
Lot Description Cleared, Conservation Area, Cul-De-Sac, In County, Landscaped, Level, Private, Street Dead-End, Paved
Story 3
Entry Level Three Or More
Foundation Slab
Lot Size Range 1 to less than 2
Builder Name Bright Bay Builders
Sewer Aerobic Septic
Water None
Architectural Style Contemporary
Structure Type Block,Stucco,Wood Frame
New Construction false
Construction Status Appraisal,Inspections
Schools
Elementary Schools Oldsmar Elementary-Pn
Middle Schools Carwise Middle-Pn
High Schools East Lake High-Pn
Others
Senior Community No
Ownership Fee Simple
Acceptable Financing Cash, Conventional
Listing Terms Cash, Conventional
Special Listing Condition None
Read Less Info
Want to know what your home might be worth? Contact us for a FREE valuation!

Our team is ready to help you sell your home for the highest possible price ASAP

© 2024 My Florida Regional MLS DBA Stellar MLS. All Rights Reserved.
Bought with FRIENDS REALTY LLC

"My job is to find and attract mastery-based agents to the office, protect the culture, and make sure everyone is happy! "







