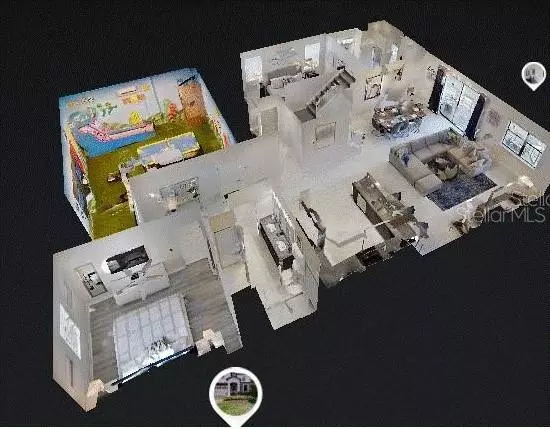$730,000
$795,000
8.2%For more information regarding the value of a property, please contact us for a free consultation.
8 Beds
5 Baths
3,909 SqFt
SOLD DATE : 04/09/2024
Key Details
Sold Price $730,000
Property Type Single Family Home
Sub Type Single Family Residence
Listing Status Sold
Purchase Type For Sale
Square Footage 3,909 sqft
Price per Sqft $186
Subdivision Stoneybrook South Ph G-1
MLS Listing ID O6139296
Sold Date 04/09/24
Bedrooms 8
Full Baths 5
HOA Fees $349/mo
HOA Y/N Yes
Originating Board Stellar MLS
Year Built 2015
Annual Tax Amount $10,188
Lot Size 6,098 Sqft
Acres 0.14
Property Description
NO BETTER PRICED FULLY THEMED, TURNKEY 8 BEDROOM RENTAL INCOME PROPERTY IN THE AREA! Dead end street, great for parking and West Facing Pool. This is more than a house; it is a resort all under one roof. It is a completely fully furnished, turn-key rental ready property! It is an 8 Bedroom/ 5 bath family getaway that has over 6 gathering and entertaining spaces! It is sure to exceed all your renters’ expectations and make them repeat guests for years to come. A clean and crisp color pallet fills the home. Over 100K has gone into this home and man does it show! Located on a the end of a street and no through traffic- quiet! An open floor plan that helps promote togetherness. The kitchen is accented by stainless steel appliances, with an oversized breakfast bar that allows for extra seating for 5. Included is a large dining table for gatherings that overlooks the large pool and hot tub. The living room is the perfect spot for late night movie watching a great use of space. Just look at the pictures! Of course, a first-floor master bedroom which is always a plus. The other 7 bedrooms in the home are a mixture of touch and class. There are themed rooms that entertain those dreaming of a galaxy far-far away or for those wanting to make sure they are the only princess in the kingdom, this home is an EXPERIENCE. Heigh Ho Heigh Ho, it’s off to the mine train house we go! No FAST PASS NEEDED. Last stop on the mine train is at YOUR vacation home and there are beds for 7 of your favorite guests. The loft in the home is set up for more entertaining and is outfitted with billiards and foosball. Don’t forget they call this Sunshine State and this large backyard that is the REAL great escape. The back of the home features a covered lanai that is the LENGTH of the home, a child protection fence, a large pool and a hot tub. The back of the home has no rear neighbors which is a RARE find in Champions Gate. If that wasn’t enough the garage should have an extra admission fee-you will not be able to keep guests out of the game room. No detail spared in the design of the garage and the functionality. Just when you thought the house will keep you busy, what about the OASIS CLUBHOUSE steps away. WHAT IS THE CHAMPIONS GATE OASIS CLUBHOUSE? WELL, TO START IT IS WATERPARK, FOODCOURT, ACTIVITY CENTER, ALL WRAPPED INTO ONE- NO NEED TO GO ANYWHERE ELSE. THE CLUB FEATURES INCLUDE A MULTI-MILLION DOLLAR POOL AND CLUBHOUSE, A LAZY RIVER, CABANAS WITH AC, SAND BEACH VOLLEYBALL COURT, FITNESS AREA, ONSITE MOVIE THEATER, FULL SERVICE RESTURANT, RENTABLE CONFERENCE CENTER, AND OF COURSE THE TIKI BAR AT THE POOL- YOU CAN EVEN ORDER FOOD TO GO! CHAMPIONS GATE COUTNRY CLUB GOLF COURSE IS THERE FOR THE GOLFERS IN THE GROUP. MINUTES TO DISNEY, SHOPPING, RESTUARANTS, GROCERY, EMERGENCY SERVICES, HIGHWAYS AND BIWAYS. Contact me directly for questions, and make sure to review all attachments on listing. VIRTUAL LINK INCLUDED.
Location
State FL
County Osceola
Community Stoneybrook South Ph G-1
Zoning STR
Rooms
Other Rooms Loft
Interior
Interior Features Thermostat
Heating Central
Cooling Central Air
Flooring Luxury Vinyl, Tile
Fireplace false
Appliance Cooktop, Dishwasher, Disposal, Dryer, Electric Water Heater, Microwave, Range Hood, Refrigerator, Washer
Laundry Inside, Upper Level
Exterior
Exterior Feature Sidewalk, Sliding Doors, Storage
Garage Spaces 2.0
Pool Heated, In Ground, Pool Alarm, Screen Enclosure
Community Features Clubhouse, Fitness Center, Gated Community - Guard, Golf, Pool, Restaurant, Sidewalks
Utilities Available Cable Available
Amenities Available Clubhouse, Fitness Center, Gated, Golf Course, Pool, Recreation Facilities, Security
Waterfront false
Roof Type Tile
Attached Garage true
Garage true
Private Pool Yes
Building
Story 2
Entry Level Two
Foundation Slab
Lot Size Range 0 to less than 1/4
Sewer Public Sewer
Water Public
Structure Type Block
New Construction false
Others
Pets Allowed Number Limit
HOA Fee Include Guard - 24 Hour
Senior Community No
Ownership Fee Simple
Monthly Total Fees $349
Acceptable Financing Cash, Conventional
Membership Fee Required Required
Listing Terms Cash, Conventional
Num of Pet 1
Special Listing Condition None
Read Less Info
Want to know what your home might be worth? Contact us for a FREE valuation!

Our team is ready to help you sell your home for the highest possible price ASAP

© 2024 My Florida Regional MLS DBA Stellar MLS. All Rights Reserved.
Bought with STELLAR NON-MEMBER OFFICE

"My job is to find and attract mastery-based agents to the office, protect the culture, and make sure everyone is happy! "







