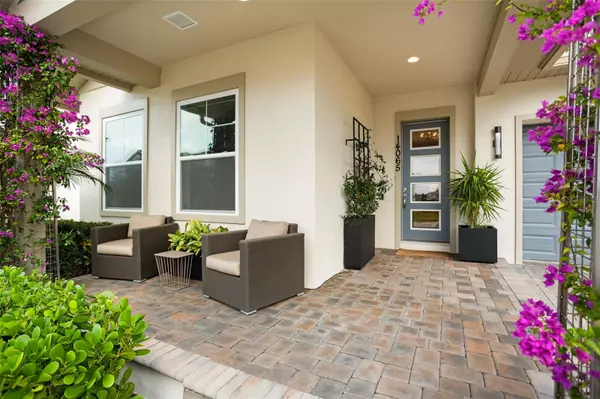$1,325,000
$1,325,000
For more information regarding the value of a property, please contact us for a free consultation.
4 Beds
4 Baths
2,976 SqFt
SOLD DATE : 04/19/2024
Key Details
Sold Price $1,325,000
Property Type Single Family Home
Sub Type Single Family Residence
Listing Status Sold
Purchase Type For Sale
Square Footage 2,976 sqft
Price per Sqft $445
Subdivision Laureate Park Ph 10
MLS Listing ID O6171770
Sold Date 04/19/24
Bedrooms 4
Full Baths 3
Half Baths 1
Construction Status Appraisal,Financing,Inspections
HOA Fees $165/qua
HOA Y/N Yes
Originating Board Stellar MLS
Year Built 2021
Annual Tax Amount $13,759
Lot Size 8,276 Sqft
Acres 0.19
Property Description
Welcome home to this absolutely stunning and well-appointed home in Laureate Park. With over $450k in options, this modern Ashton Woods Nobel II floor plan includes 4 bedrooms and 3.5 baths along with a dedicated office and has been completely upgraded. The home is conveniently located to everything Laureate Park has to offer, including the community pool, the community park, the gym and it is just a few blocks from Canvas Restaurant. With great curb appeal and a spacious covered front porch, it’s easy to fall in love with this one. The home is filled with natural light and boasts an open layout with plenty of room for gatherings - it is truly an entertainer’s dream. The gourmet kitchen features solid wood cabinets, a large island with stone countertops, and high-end stainless-steel appliances. The kitchen is open to the family room and an abundance of windows makes it feel bright and airy. The front bedrooms are connected via a Jack-and-Jill bathroom and the third bedroom is separate with its own bathroom and walk in closet. The master highlights an array of upgrades including a custom paneled wall, custom curtains, upgraded lights and French doors that lead out to the covered back patio. The master bath is a showstopper and features a large shower, soaking tub, dual sinks with make-up area and a custom-built closet. One of the best features of this home is the outdoor area. Step outside and be prepared to be amazed! The covered patio offers a custom grill area, refrigerator, counter area, stainless steel prep sink, multiple tv’s on swivel mounts, along with plenty of room to enjoy a nice dinner while still being under cover. The recently completed salt-water pool and spa have been completely upgraded and include a sun shelf, cascading waterfall, and led lights – all controlled via your smartphone. The home is located on an incredibly private lot with wonderful views of the pond and conservation and it even includes a custom putting green!Located in Medical City, with access to the 417 Greenway, 528 Beachline, world famous Atlantic beaches, theme parks and just 10 minutes to OIA. It is close to everything that Central Florida has to offer. Don't miss outon the opportunity to own this incredible home! Come see this house before it's too late.
Location
State FL
County Orange
Community Laureate Park Ph 10
Zoning PD/AN
Rooms
Other Rooms Den/Library/Office, Family Room
Interior
Interior Features Built-in Features, Ceiling Fans(s), Eat-in Kitchen, High Ceilings, Kitchen/Family Room Combo, Living Room/Dining Room Combo, Open Floorplan, Primary Bedroom Main Floor, Solid Surface Counters, Solid Wood Cabinets, Split Bedroom, Stone Counters, Thermostat, Walk-In Closet(s), Window Treatments
Heating Central
Cooling Central Air
Flooring Tile
Furnishings Negotiable
Fireplace false
Appliance Built-In Oven, Convection Oven, Cooktop, Dishwasher, Disposal, Dryer, Electric Water Heater, Exhaust Fan, Freezer, Microwave, Range Hood, Refrigerator, Washer, Wine Refrigerator
Laundry Laundry Room
Exterior
Exterior Feature French Doors, Outdoor Grill, Outdoor Kitchen, Sidewalk, Sprinkler Metered
Garage Driveway, Electric Vehicle Charging Station(s)
Garage Spaces 2.0
Fence Other
Pool Gunite, Heated, In Ground, Lighting, Pool Alarm, Salt Water
Community Features Fitness Center, Park, Playground, Pool, Sidewalks, Tennis Courts
Utilities Available Cable Connected, Electricity Connected, Public, Sewer Connected, Underground Utilities
Amenities Available Basketball Court, Park, Playground, Pool, Recreation Facilities, Tennis Court(s), Vehicle Restrictions
Waterfront false
View Y/N 1
View Trees/Woods, Water
Roof Type Shingle
Porch Covered, Deck, Porch, Rear Porch
Parking Type Driveway, Electric Vehicle Charging Station(s)
Attached Garage true
Garage true
Private Pool Yes
Building
Lot Description City Limits, In County, Sidewalk, Paved
Entry Level One
Foundation Block
Lot Size Range 0 to less than 1/4
Builder Name Ashton Woods
Sewer Public Sewer
Water Public
Architectural Style Traditional
Structure Type Block
New Construction false
Construction Status Appraisal,Financing,Inspections
Schools
Elementary Schools Laureate Park Elementary
Middle Schools Lake Nona Middle School
High Schools Lake Nona High
Others
Pets Allowed Breed Restrictions, Cats OK, Dogs OK, Yes
HOA Fee Include Cable TV,Pool,Maintenance Grounds,Recreational Facilities
Senior Community No
Pet Size Large (61-100 Lbs.)
Ownership Fee Simple
Monthly Total Fees $165
Acceptable Financing Cash, Conventional
Membership Fee Required Required
Listing Terms Cash, Conventional
Num of Pet 3
Special Listing Condition None
Read Less Info
Want to know what your home might be worth? Contact us for a FREE valuation!

Our team is ready to help you sell your home for the highest possible price ASAP

© 2024 My Florida Regional MLS DBA Stellar MLS. All Rights Reserved.
Bought with RE/MAX PRIME PROPERTIES

"My job is to find and attract mastery-based agents to the office, protect the culture, and make sure everyone is happy! "







