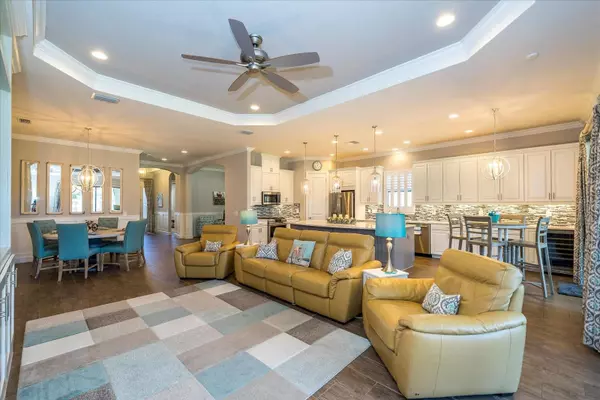$790,000
$799,000
1.1%For more information regarding the value of a property, please contact us for a free consultation.
3 Beds
3 Baths
2,429 SqFt
SOLD DATE : 05/07/2024
Key Details
Sold Price $790,000
Property Type Single Family Home
Sub Type Single Family Residence
Listing Status Sold
Purchase Type For Sale
Square Footage 2,429 sqft
Price per Sqft $325
Subdivision Esplanade/Starkey Ranch Ph 1
MLS Listing ID T3503968
Sold Date 05/07/24
Bedrooms 3
Full Baths 3
Construction Status Inspections
HOA Fees $372/qua
HOA Y/N Yes
Originating Board Stellar MLS
Year Built 2018
Annual Tax Amount $9,224
Lot Size 10,454 Sqft
Acres 0.24
Property Description
This is a stunning 2018-built expanded Lazio Model built by Taylor Morrison located in Esplanade at Starkey Ranch. The house is situated on a spacious lot with no rear neighbors, ensuring ample privacy. The home features 2,429 sq. ft. of living space, 3 bedrooms, 3 full baths, a flex space, and a tandem garage, making it a well-appointed and spacious living space. Upon entering the foyer, you'll notice the 10-foot ceilings, tray ceilings, crown molding throughout the house, and plantation shutters on all windows. The entry foyer, flex space, and dining area feature wainscoting accents, while the great room has beautiful built-ins. The primary bedroom is extended, with a bay window, tray ceiling with crown molding, and an enlarged closet with a floor-to-ceiling custom closet system. The second bedroom has an ensuite and an enlarged walk-in closet with built-ins. The great room and dining area are spacious and completely open to the kitchen, which is an entertainer's dream. The kitchen is beautifully upgraded with an oversized island with double-sided cabinets, a breakfast bar, quartz countertops, extended cabinetry with crown molding, stainless steel appliances, gas range, microwave, wine fridge, pendant lighting, tile backsplash, and an extended eat-in area. The laundry room has plenty of storage cabinets, quartz counters, and a utility sink. The lanai is oversized and comes with remote-controlled hurricane shades, an outdoor kitchen with granite counters, a built-in grill, a vented hood, a sink, and extra storage. The home also features a tandem garage with ceiling storage shelves, an epoxy floor, a house generator, a tankless hot water heater, a water softener, an alarm system, an A/C system with humidity control, natural gas, landscape lighting, rain gutters, brick paved driveway, and sidewalk. This home is move-in ready and loaded with upgrades! Esplanade is a maintenance-free community located within Starkey Ranch. Amenities include a resort-style pool, dog park, fire pit, formal events lawn, and sports courts. A beautifully appointed resort amenity center with approximately 6,000 square feet features a fitness center, catering kitchen, billiard/card room, club/ craft room, and a common room. An on-site Lifestyle Manager can interact
with residents and coordinate special activities, parties, and events.
Location
State FL
County Pasco
Community Esplanade/Starkey Ranch Ph 1
Zoning MPUD
Rooms
Other Rooms Den/Library/Office, Great Room
Interior
Interior Features Built-in Features, Ceiling Fans(s), Coffered Ceiling(s), Crown Molding, Eat-in Kitchen, High Ceilings, Kitchen/Family Room Combo, Living Room/Dining Room Combo, Open Floorplan, Primary Bedroom Main Floor, Solid Wood Cabinets, Split Bedroom, Stone Counters, Walk-In Closet(s), Window Treatments
Heating Central
Cooling Central Air, Humidity Control
Flooring Tile
Furnishings Unfurnished
Fireplace false
Appliance Built-In Oven, Cooktop, Dishwasher, Disposal, Dryer, Exhaust Fan, Microwave, Range Hood, Refrigerator, Tankless Water Heater, Washer, Water Softener, Wine Refrigerator
Laundry Inside, Laundry Room
Exterior
Exterior Feature Hurricane Shutters, Irrigation System, Lighting, Outdoor Kitchen, Rain Gutters, Sidewalk, Sliding Doors
Garage Driveway, Garage Door Opener, Tandem
Garage Spaces 3.0
Fence Masonry
Community Features Association Recreation - Owned, Clubhouse, Community Mailbox, Deed Restrictions, Fitness Center, Gated Community - Guard, Park, Playground, Pool, Restaurant, Sidewalks, Tennis Courts
Utilities Available Cable Available, Fire Hydrant, Natural Gas Connected, Sprinkler Recycled, Street Lights, Underground Utilities
Waterfront false
Roof Type Tile
Porch Covered, Rear Porch, Screened
Parking Type Driveway, Garage Door Opener, Tandem
Attached Garage true
Garage true
Private Pool No
Building
Lot Description Landscaped, Oversized Lot, Sidewalk, Street Dead-End, Paved, Private
Story 1
Entry Level One
Foundation Slab
Lot Size Range 0 to less than 1/4
Builder Name Taylor Morrison
Sewer Public Sewer
Water Public
Structure Type Block,Stucco
New Construction false
Construction Status Inspections
Schools
Elementary Schools Starkey Ranch K-8
Middle Schools Starkey Ranch K-8
High Schools River Ridge High-Po
Others
Pets Allowed Yes
HOA Fee Include Pool,Escrow Reserves Fund,Maintenance Structure,Maintenance Grounds,Management,Private Road,Recreational Facilities
Senior Community No
Ownership Fee Simple
Monthly Total Fees $378
Membership Fee Required Required
Special Listing Condition None
Read Less Info
Want to know what your home might be worth? Contact us for a FREE valuation!

Our team is ready to help you sell your home for the highest possible price ASAP

© 2024 My Florida Regional MLS DBA Stellar MLS. All Rights Reserved.
Bought with BHHS FLORIDA PROPERTIES GROUP

"My job is to find and attract mastery-based agents to the office, protect the culture, and make sure everyone is happy! "







