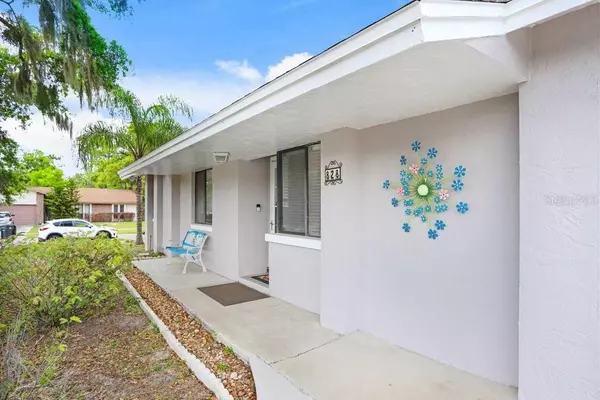$329,000
$319,990
2.8%For more information regarding the value of a property, please contact us for a free consultation.
3 Beds
2 Baths
1,142 SqFt
SOLD DATE : 05/21/2024
Key Details
Sold Price $329,000
Property Type Single Family Home
Sub Type Single Family Residence
Listing Status Sold
Purchase Type For Sale
Square Footage 1,142 sqft
Price per Sqft $288
Subdivision Southwood Hills Unit 14
MLS Listing ID T3511797
Sold Date 05/21/24
Bedrooms 3
Full Baths 2
HOA Y/N No
Originating Board Stellar MLS
Year Built 1978
Annual Tax Amount $1,320
Lot Size 8,276 Sqft
Acres 0.19
Lot Dimensions 82x100
Property Description
Discover peaceful living in this 3 bed/2 bath home in the quiet neighborhood of Southwood Hills, Brandon.
The home is located on a large corner lot with a private fenced backyard attracting many bird species. Relax on the rustic screened porch and enjoy the show. Plantings include Red Powderpuff Trees, Pink Mimosa, and Bougainvillea.
The inviting living room has a vaulted ceiling giving a very spacious feel and opens through French Doors to the porch beyond.
The Primary Bedroom has an ensuite bathroom with shower.
Built-in corner banquette with storage in kitchen. Newer stainless refrigerator (7-2023)
Twenty minutes via the Selmon Expressway takes you to downtown Tampa and 30 minutes to Tampa International Airport plus unlimited shopping, dining, and entertainment nearby.
Schedule your showing today.
Location
State FL
County Hillsborough
Community Southwood Hills Unit 14
Zoning RSC-6
Interior
Interior Features Ceiling Fans(s), Eat-in Kitchen, Primary Bedroom Main Floor, Thermostat, Vaulted Ceiling(s), Window Treatments
Heating Central, Electric
Cooling Central Air
Flooring Laminate, Tile
Furnishings Unfurnished
Fireplace false
Appliance Dishwasher, Electric Water Heater, Microwave, Range, Refrigerator
Laundry In Garage, Washer Hookup
Exterior
Exterior Feature French Doors, Private Mailbox, Sidewalk, Storage
Garage Driveway, On Street
Garage Spaces 1.0
Fence Fenced, Wood
Utilities Available BB/HS Internet Available, Cable Available, Electricity Connected, Fire Hydrant, Public, Street Lights, Water Connected
Waterfront false
Roof Type Shingle
Porch Rear Porch, Screened
Parking Type Driveway, On Street
Attached Garage true
Garage true
Private Pool No
Building
Lot Description Corner Lot, Sidewalk, Paved
Story 1
Entry Level One
Foundation Block, Slab
Lot Size Range 0 to less than 1/4
Sewer Public Sewer
Water Public
Architectural Style Contemporary
Structure Type Block
New Construction false
Others
Pets Allowed Yes
Senior Community No
Ownership Fee Simple
Acceptable Financing Cash, Conventional, FHA, VA Loan
Listing Terms Cash, Conventional, FHA, VA Loan
Special Listing Condition None
Read Less Info
Want to know what your home might be worth? Contact us for a FREE valuation!

Our team is ready to help you sell your home for the highest possible price ASAP

© 2024 My Florida Regional MLS DBA Stellar MLS. All Rights Reserved.
Bought with NEW BEGINNING REALTY LLC

"My job is to find and attract mastery-based agents to the office, protect the culture, and make sure everyone is happy! "







