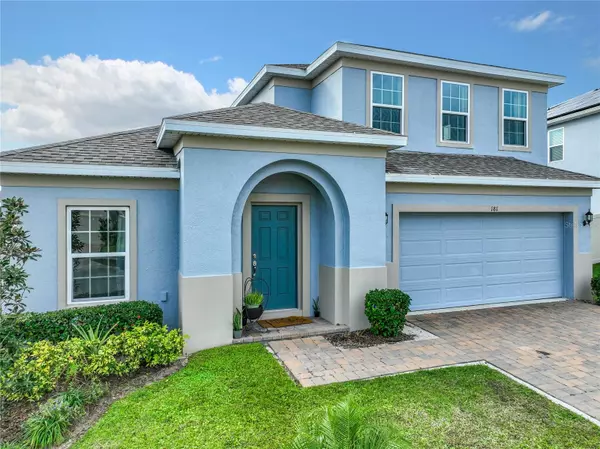$429,000
$435,900
1.6%For more information regarding the value of a property, please contact us for a free consultation.
4 Beds
3 Baths
2,542 SqFt
SOLD DATE : 05/24/2024
Key Details
Sold Price $429,000
Property Type Single Family Home
Sub Type Single Family Residence
Listing Status Sold
Purchase Type For Sale
Square Footage 2,542 sqft
Price per Sqft $168
Subdivision Preserve/Sunrise Ph 2
MLS Listing ID O6173367
Sold Date 05/24/24
Bedrooms 4
Full Baths 3
Construction Status Appraisal,Financing
HOA Fees $65/mo
HOA Y/N Yes
Originating Board Stellar MLS
Year Built 2021
Annual Tax Amount $6,067
Lot Size 5,662 Sqft
Acres 0.13
Property Description
Welcome to your Dream Home!!! Gorgeous & immaculate two story Single Family Home featuring 4 bedroom, 3 full bathrooms located in the beautiful community of Preserve at Sunrise. This floor plan is very unique and on high demand since it counts with 2 LARGE MASTER SUITES one located on the first floor and the other one on the second floor of the house. This home counts with a great layout, a split floor plan having a room that can be used as a formal living room, office or formal dinning room as soon as you enter the home. Beautiful laminate floors through the house and carpets in the bedrooms. This open floor plan is perfect to entertain family & guess. The spacious kitchen has granite counter tops and counts with lots of counter space, 32 inch solid wood cabinets that have the Shelf Genie system installed, nice back splash, stainless steal appliances and a huge pantry closet. The first Master suite has a comfortable master bath with double vanities and a nice shower with double shower heads and a large walk in closet. In between the second and third Bedroom there is another space that can be used as an office or sitting area. On the second floor we find the second master suite with a master bath suite and a walk in closet. Through the whole house there are various closets for storage space.
Once we step outside through the sliding doors we have a large covered lanai and a fenced patio with lots of space and privacy perfect for outdoor family gatherings and barbecues. This beautiful community at Reserve at Sunrise has very nice walking trails and nature beauty. There is a clubhouse with a large swimming pool, play ground, a gazebo with picnic tables and a fishing dock. You don't want to miss the opportunity to make this your new home! Look any further this home is a MUST SEE!
3D Tour and Aerial Virtual Tour available as links on the listing.
Location
State FL
County Lake
Community Preserve/Sunrise Ph 2
Rooms
Other Rooms Den/Library/Office
Interior
Interior Features Eat-in Kitchen, High Ceilings, Kitchen/Family Room Combo, Open Floorplan, Split Bedroom, Walk-In Closet(s)
Heating Central
Cooling Central Air
Flooring Carpet, Laminate, Tile
Furnishings Unfurnished
Fireplace false
Appliance Cooktop, Dishwasher, Disposal, Dryer, Electric Water Heater, Range, Refrigerator, Washer
Laundry Inside, Laundry Room
Exterior
Exterior Feature Irrigation System, Lighting, Sidewalk, Sliding Doors, Sprinkler Metered
Garage Spaces 2.0
Fence Fenced
Community Features Association Recreation - Owned, Clubhouse, Community Mailbox
Utilities Available Cable Available, Electricity Available
Amenities Available Clubhouse, Park, Playground, Pool
Waterfront false
Roof Type Shingle
Porch Patio, Porch
Attached Garage true
Garage true
Private Pool No
Building
Entry Level One
Foundation Slab
Lot Size Range 0 to less than 1/4
Builder Name Hanover
Sewer Public Sewer
Water Public
Architectural Style Contemporary
Structure Type Stucco
New Construction false
Construction Status Appraisal,Financing
Others
Pets Allowed Cats OK, Dogs OK
HOA Fee Include Pool,Recreational Facilities
Senior Community No
Ownership Fee Simple
Monthly Total Fees $65
Acceptable Financing Cash, Conventional, FHA, VA Loan
Membership Fee Required Required
Listing Terms Cash, Conventional, FHA, VA Loan
Special Listing Condition None
Read Less Info
Want to know what your home might be worth? Contact us for a FREE valuation!

Our team is ready to help you sell your home for the highest possible price ASAP

© 2024 My Florida Regional MLS DBA Stellar MLS. All Rights Reserved.
Bought with ENGEL & VOLKERS

"My job is to find and attract mastery-based agents to the office, protect the culture, and make sure everyone is happy! "







