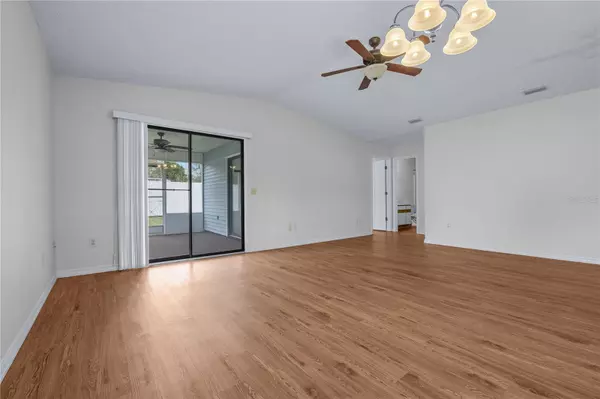$204,000
$199,900
2.1%For more information regarding the value of a property, please contact us for a free consultation.
2 Beds
2 Baths
1,108 SqFt
SOLD DATE : 05/31/2024
Key Details
Sold Price $204,000
Property Type Single Family Home
Sub Type Single Family Residence
Listing Status Sold
Purchase Type For Sale
Square Footage 1,108 sqft
Price per Sqft $184
Subdivision Eastside Village
MLS Listing ID GC520034
Sold Date 05/31/24
Bedrooms 2
Full Baths 2
HOA Fees $45/mo
HOA Y/N Yes
Originating Board Stellar MLS
Year Built 1991
Annual Tax Amount $2,002
Lot Size 8,276 Sqft
Acres 0.19
Property Description
Welcome to this charming 2-bedroom, 2-bathroom home nestled in the heart of the desirable 55+ community of Eastside Village. Immerse yourself in a vibrant community that boasts a plethora of amenities, including a sparkling community pool, a welcoming clubhouse, a fitness room, a library, shuffleboard, and more. As you step inside, you'll be greeted by a bright and open floor plan accentuated by vaulted ceilings, creating a spacious and inviting living area. The kitchen is the perfect environment to prepare your favorite meals and entertain guests. The primary suite is a serene retreat, featuring a generous walk-in closet and a private ensuite bathroom. Enjoy your morning coffee or unwind in the evenings on the screened-in porch, accessible directly from the primary suite or living room. Step outside into the large backyard, a peaceful oasis that offers the perfect space for outdoor activities or simply relaxing in the fresh air. With a convenient 1-car garage and ample parking, this home is designed for comfort and convenience. Experience the best of 55+ living in Eastside Village, where this delightful home awaits to become your next haven. Don't miss the opportunity to make this charming residence your own – schedule a showing today!
Location
State FL
County Columbia
Community Eastside Village
Zoning RES
Interior
Interior Features Ceiling Fans(s), Living Room/Dining Room Combo, Open Floorplan, Primary Bedroom Main Floor
Heating Heat Pump
Cooling Central Air
Flooring Linoleum, Vinyl
Furnishings Unfurnished
Fireplace false
Appliance Dishwasher, Dryer, Microwave, Range, Refrigerator, Washer
Laundry Inside
Exterior
Exterior Feature Irrigation System
Garage Spaces 1.0
Fence Other
Community Features Clubhouse, Fitness Center, Gated Community - No Guard, Pool, Tennis Courts
Utilities Available BB/HS Internet Available, Cable Available
Waterfront false
Roof Type Shingle
Attached Garage true
Garage true
Private Pool No
Building
Entry Level One
Foundation Slab
Lot Size Range 0 to less than 1/4
Sewer Public Sewer
Water Public
Structure Type Vinyl Siding,Wood Frame
New Construction false
Others
Pets Allowed Cats OK, Dogs OK, Size Limit
Senior Community Yes
Pet Size Small (16-35 Lbs.)
Ownership Fee Simple
Monthly Total Fees $45
Acceptable Financing Cash, Conventional, FHA, USDA Loan, VA Loan
Membership Fee Required Required
Listing Terms Cash, Conventional, FHA, USDA Loan, VA Loan
Special Listing Condition None
Read Less Info
Want to know what your home might be worth? Contact us for a FREE valuation!

Our team is ready to help you sell your home for the highest possible price ASAP

© 2024 My Florida Regional MLS DBA Stellar MLS. All Rights Reserved.
Bought with STELLAR NON-MEMBER OFFICE

"My job is to find and attract mastery-based agents to the office, protect the culture, and make sure everyone is happy! "







